An exhibition by RMIT students explores the development of Hobart’s waterfront.
March 26th, 2009
A new exhibition by senior RMIT students will explore the development potential of the former industrial apron of Sullivans Cove in Hobart.
The Shared Space Hobart exhibition is the culmination of a three-month studio of preliminary design research led by Nigel Bertram, senior lecturer in the School of Architecture and Design at RMIT University in Melbourne and member of the Sullivans Cove Design Panel.
Shared Space Hobart responds to Tasmanian Premier, David Barlett’s preference for open public spaces over public development of the Sullivans Cove site.
This vision included rejuvenation of the site through construction of museums and the holding of festivals and public entertainment spaces.
The Premier’s announcement and projects such as Sullivans Cove add further credence to the imminent appointment of a new State Architect for Tasmania.
“The Tasmanian state architect is a new position being established by the Bartlett government to advise on design, building and infrastructure projects state-wide, including a masterplan for the Hobart waterfront,” says James Jones, Tasmanian president of the Australian Institute of Architects (AIA).
“The government is making a solid commitment to ensuring the best possible built environment outcomes for Tasmania by employing the professional expertise offered by a state architect,” said Mr Jones.
The Shared Space Hobart exhibition projects are site-specififc design responses building upon current knowledge and research into the site’s future.
Bound to stimulate further public debate, the exhibition opens tonight (Thursday 26 March) and runs until 9 April 2009 at the Australian Institute of Architects Tasmanian Chapter Headquarters – 1/19a Hunter Street, Hobart
AIA Tasmanian Chapter
architecture.com.au/tas
Hero Image: Augustine Savage + James Jamison (RMIT Architecture Program)
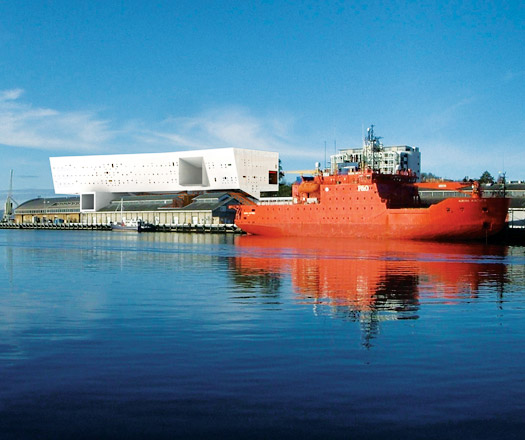
Image: Sam Perversi, Brooks Cove (RMIT Architecture Program)
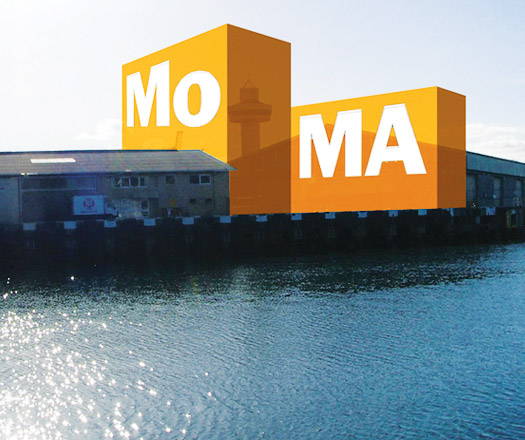
Image: Sam Perversi, Brooks MOMA (RMIT Architecture Program)
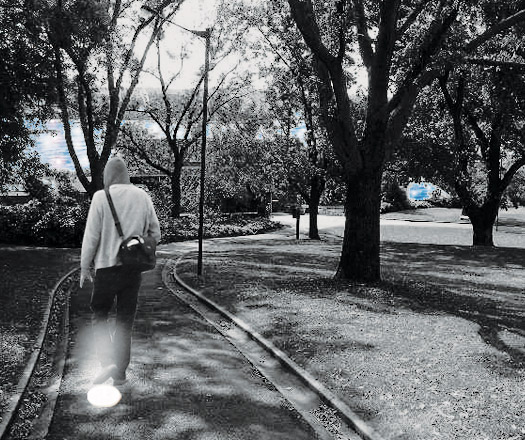
Image: Kylie Freeman (RMIT Architecture Program)
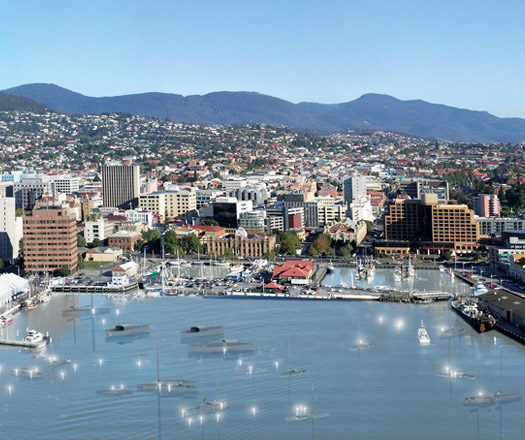
Image: Kylie Freeman (RMIT Architecture Program)
A searchable and comprehensive guide for specifying leading products and their suppliers
Keep up to date with the latest and greatest from our industry BFF's!

The Sub-Zero Wolf showrooms in Sydney and Melbourne provide a creative experience unlike any other. Now showcasing all-new product ranges, the showrooms present a unique perspective on the future of kitchens, homes and lifestyles.

Create a configuration to suit your needs with this curved collection.

Savage Design’s approach to understanding the relationship between design concepts and user experience, particularly with metalwork, transcends traditional boundaries, blending timeless craftsmanship with digital innovation to create enduring elegance in objects, furnishings, and door furniture.

Marylou Cafaro’s first trendjournal sparked a powerful, decades-long movement in joinery designs and finishes which eventually saw Australian design develop its independence and characteristic style. Now, polytec offers all-new insights into the future of Australian design.
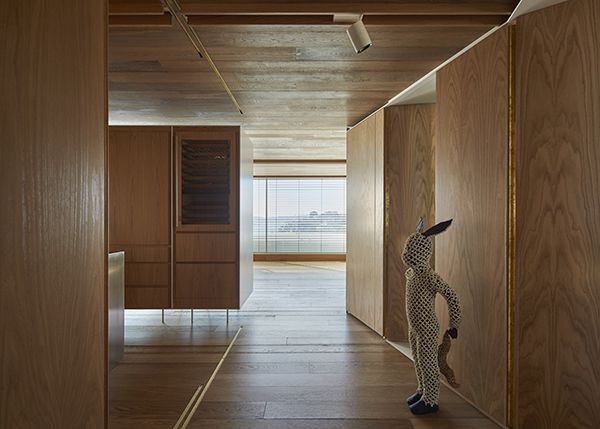
The winners of this year’s Interior Design Awards have been announced. Here are a few of our favourite winning projects.

Milanese artisan Henry Timi celebrates natural materials through strikingly reduced geometric forms, creating a stripped-back vision of interior luxury.
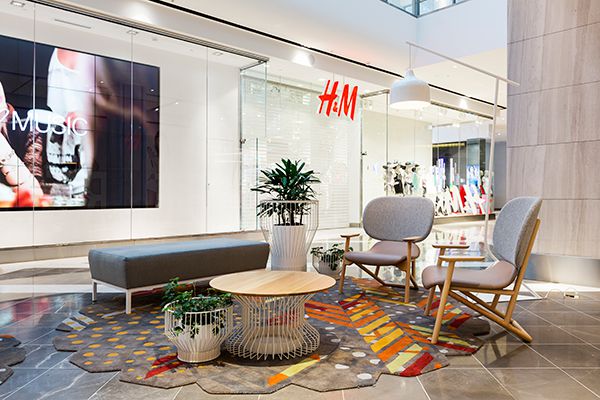
The Building Code of Australia is the go-to bible for industry standards and regulations covering everything from floor coverings, to building materials, and construction details. We thought we’d take a look at one section of the BCA that covers the creation of rugs and consulted some industry experts on how much they know about the BCA.
The internet never sleeps! Here's the stuff you might have missed

In the pursuit of an uplifting synergy between the inner world and the surrounding environment, internationally acclaimed Interior Architect and Designer Lorena Gaxiola transform the vibration of the auspicious number ‘8’ into mesmerising artistry alongside the Feltex design team, brought to you by GH Commercial.

Esteemed international practice OMA has completed AIR in Singapore, a genre-straddling project defined by openness and an emphasis on waste.