Linda Cheng visits an exhibition showcasing the architectural drawings of Peter Davidson.
May 7th, 2012
What could be more simple or more poignant than a black line on a white page?
A new exhibition of veteran architect Peter Davidson’s drawings explores the primary element of line and the somewhat lost art of architectural drawing.
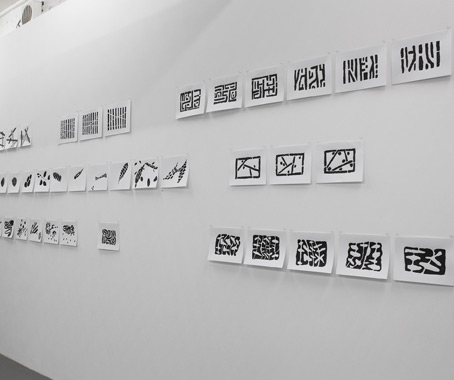

Peter Davidson is co-director of LAB architecture studio, whose work in architectural practice and teaching spans three decades and three continents.
He made his mark in the world architectural landscape with the competition winning design for Melbourne’s Federation Square in collaboration with partner Donald Bates.
In 2010, Davidson tragically suffered a major stroke which took away some of his speech as well as mobility in his right side – his dominant side.
Through his rehabilitation, Davidson has produced over 1000 drawings by his non-dominant hand, some 200 of which are on exhibition at Daine Singer Gallery in Melbourne.
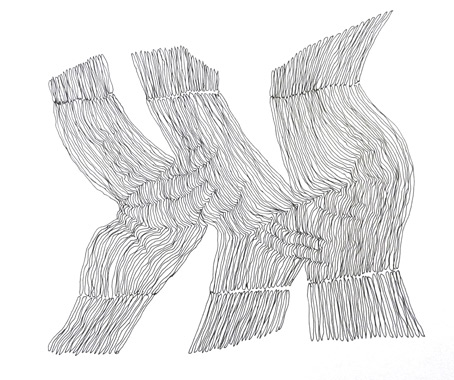
The drawings are distinctively architectural. They explore architectural concepts of spatial relationships, the figure/ground and form and they show structure, pattern and texture.
In essence, the artworks are exercises in the pure artistic expression of the architectural drawing, as distinct from architectural drawings in the practical sense which communicate a building.
The deliberateness of the line with its controlled, fluid motion, meticulously traced over and over to form patterns, lightness and shadow is, at its core, what defines a drawing at the architect’s hand.

Peter Davidson is as much a veteran practitioner who puts the spotlight on the lost art of the architectural drawing as he is a stroke victim who re-learns how to draw.
This exhibition is an incredible insight into a personal process of rehabilitation, but perhaps more so, a rare look at the process of architectural exploration.
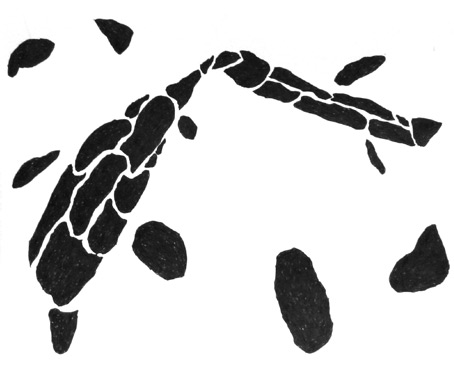


Peter Davidson: A Fine Line is on show until 19 May.
Daine Singer Gallery
dainesinger.com
INDESIGN is on instagram
Follow @indesignlive
A searchable and comprehensive guide for specifying leading products and their suppliers
Keep up to date with the latest and greatest from our industry BFF's!

London-based design duo Raw Edges have joined forces with Established & Sons and Tongue & Groove to introduce Wall to Wall – a hand-stained, “living collection” that transforms parquet flooring into a canvas of colour, pattern, and possibility.

The undeniable thread connecting Herman Miller and Knoll’s design legacies across the decades now finds its profound physical embodiment at MillerKnoll’s new Design Yard Archives.

For Aidan Mawhinney, the secret ingredient to Living Edge’s success “comes down to people, product and place.” As the brand celebrates a significant 25-year milestone, it’s that commitment to authentic, sustainable design – and the people behind it all – that continues to anchor its legacy.
This unique range of leather has been specially finished to give the look of a genuine reptile leather on best quality European hides. Tanned with vegetable dyes and a special process of embossing and hand finishing, the resulting look has a beautiful 2-tone appearance. Dimensions: 3.8sqm Delivery Time: 10 days to 2 weeks Applications: This […]

A standing camp in northeast Tasmania, designed by Taylor & Hinds Architects, is not only based on the cultural stories and aboriginal history of the area, but is a place for these stories and history to be told.

Discover all the presentations, panels and workshops in our 2023 SID program.
Tomako Furniture have announced that their Environmental Management System (EMS) has now been certified to AS/NZS ISO 14001:2004, allowing them to offer the only Australian-made table support systems with both environmental certification and certification from AFRDI to two of the toughest standards in the world for strength & stability, ENV 12521:2000 and BS4875:2001. Their certification […]
The internet never sleeps! Here's the stuff you might have missed
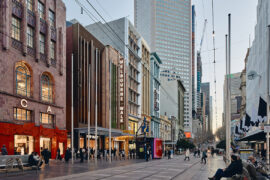
Buchan weaves heritage and contemporary retail across a 3,600sqm site featuring dual-branded hotels, arcades and revitalised laneways.
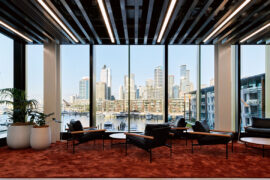
Warren and Mahoney’s design for Beca’s Auckland headquarters turns the mechanics of engineering into poetry, rethinking how workplace design can reveal its own systems.
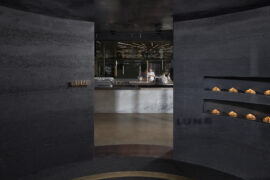
Cieran Murphy has been awarded The Photographer – Commercial at the INDE.Awards 2025. His work on Lune Rosebery captures the immersive design and storytelling of the space, highlighting the interplay of form, material and atmosphere in this contemporary culinary destination.