Australian architectural graduate Claudia Takada has taken the top prize in the 2023 Buildner Office Design Competition for her post-pandemic exploration of radical humanism in the workplace.

October 20th, 2023
Architectural graduate Claudia Takada of ClarkeHopkinsClarke Architects poses critical questions about the post-pandemic home office with the Blackheath Creative Hub – employing a ground-breaking ‘slow’ design approach which focuses on connection, community and nature.
Set against the serene backdrop of the Blue Mountains, the Blackheath Creative hub has garnered Takada international attention and first prize in the 2023 Buildner Office Design Competition. According to Judge Julia Murphy (managing partner and USA/Canada East practice leader at Skidmore, Owings & Merrill), the scheme offers “a poetic relationship of nature and the outdoors to the post-covid office landscape and a radical approach to humanism in the office environment.”

Takada’s design represents a bold departure from traditional workspaces. It champions the values of tactility, adaptability and sustainability. Fundamentally, Takada set out to blur the lines between work and the natural world – to transform mundane offices into structures which breathe in harmony with nature.
“Tactile, slow and calming are words we probably associate with time spent outside the working environment,” says Takada. “This proposal aims to change our understanding of office environments by incorporating community uses, timeless materials and an open, breathable structure that opens out into a verdant, sometimes harsh landscape.”
Related: The Anita B. Lawrence Centre at UNSW

The striking linear form, crafted using rammed-earth and BAL-rated timber, creates a workspace that marries aesthetics and utility. The interior layout offers a flexible canvas with the capacity to accommodate various work styles including co-working spaces, private offices, multi-purpose zones, soundproof havens, communal facilities and more.
“The brief was for a creative office, so I projected what would inspire me,” says Takada. “I tried to make the project as open to the elements and nature as possible. Almost all the rooms have timber glazed doors that open up to a surrounding pergola. So you can enclose spaces or open them up and just be in nature: sit in the sunshine and eat your lunch, go hiking in the bush, smell the eucalyptus, hear the birds, observe natural formations, sit and read for a bit.”

The design capitalises on natural ventilation and illumination to prioritise sustainability through thoughtful orientation, deep eaves, glazed sliders, operable walls and shutters. As such, the building is extremely responsive to varying weather conditions – ensuring the environment inside remains comfortable and optimal for efficiency. Natural materials further contribute to the ambiance of low-maintenance luxury, creating an atmosphere of serenity that promotes calm, collected workflow.

The Blackheath Creative Hub represents more than just an award-winning design; it’s a testament to the ever-evolving workspace, making a bold statement in a world that increasingly demands creativity and adaptability.
The Buildner Office Design Competition has sparked a surge of innovative design concepts that promise to revolutionise the future of office spaces – supported by an illustrious jury panel featuring experts such as Julia Murphy and Harsha Kotak, Founder of Women in Office Design.
Buildner Office Design Competition
architecturecompetitions.com
Images
Courtesy of Claudia Takada

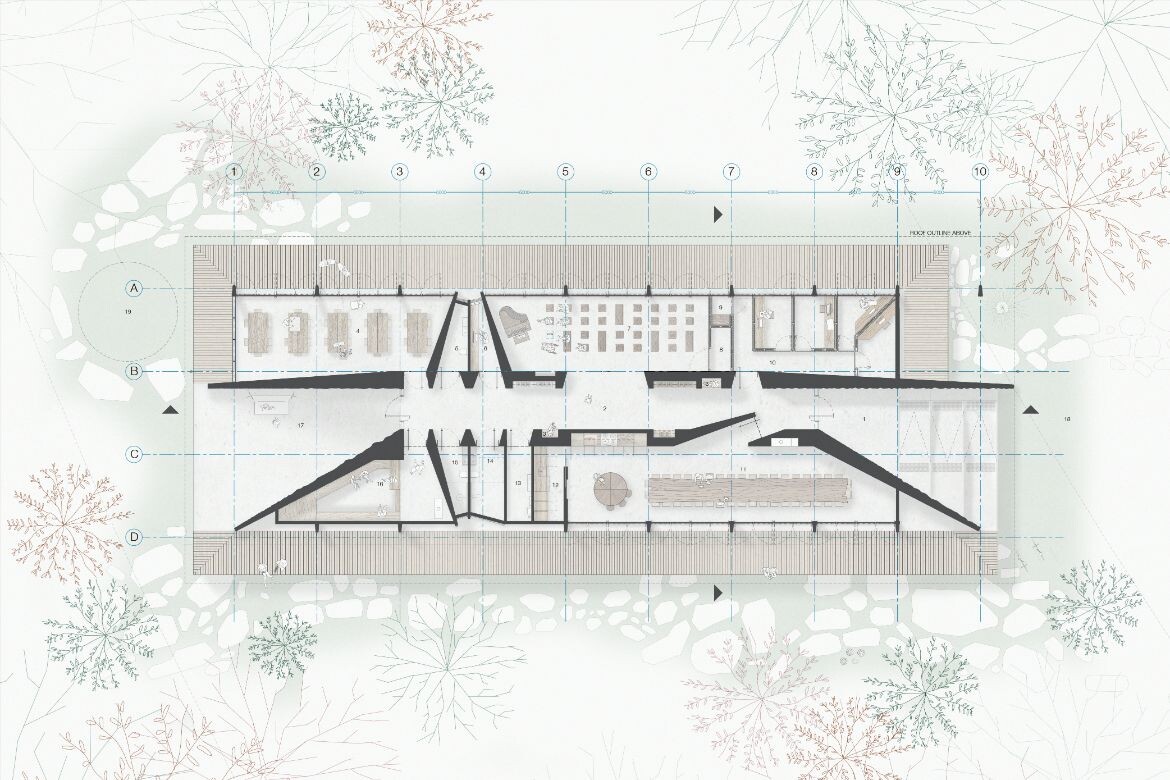

INDESIGN is on instagram
Follow @indesignlive
A searchable and comprehensive guide for specifying leading products and their suppliers
Keep up to date with the latest and greatest from our industry BFF's!

A curated exhibition in Frederiksstaden captures the spirit of Australian design

Welcomed to the Australian design scene in 2024, Kokuyo is set to redefine collaboration, bringing its unique blend of colour and function to individuals and corporations, designed to be used Any Way!

For Aidan Mawhinney, the secret ingredient to Living Edge’s success “comes down to people, product and place.” As the brand celebrates a significant 25-year milestone, it’s that commitment to authentic, sustainable design – and the people behind it all – that continues to anchor its legacy.

Auckland Design Week returns for its third edition in March, unveiling an expanded programme and a renewed focus on the relationship between people, communities and the places they shape.
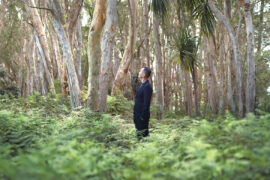
In Naturalizing Architecture, Takada moves beyond biomimicry to propose a regenerative vision for the urban environment.
The internet never sleeps! Here's the stuff you might have missed
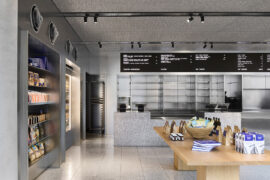
IF Architecture crafts Baker Bleu Cremorne into a refined, sustainable bakery and café where industrial design meets artisanal warmth.
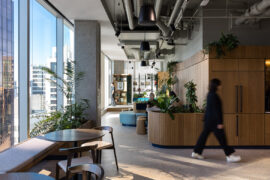
In Auckland, Wingates designs a new headquarters for a specialist investment firm focused on future growth, biophilia and collaborative work.
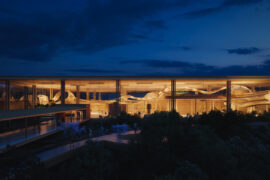
Recognised as winners at the INDE.Awards 2025, Enter Projects Asia in collaboration with SOM have received The Influencer award. Their work on Terminal 2 Kempegowda International Airport Interiors redefines the aesthetics of airport design through a monumental expression of biophilia, sustainability and craftsmanship.
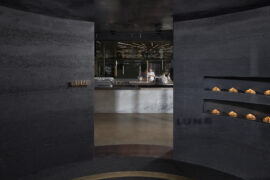
Cieran Murphy has been awarded The Photographer – Commercial at the INDE.Awards 2025. His work on Lune Rosebery captures the immersive design and storytelling of the space, highlighting the interplay of form, material and atmosphere in this contemporary culinary destination.