In Shanghai’s up-market Puxi district, Hong Kong-based 4N created a contemporary nine-screen cinema subtly inspired by scriptwriting.

Shanghai’s latest high-end cinema, Palace Cinema in Raffles City ChangNing, has been meticulously designed for 21st-century cinephiles. 4N Design Architects, headed by director Danny Ng, replaced unwieldy ticket desks and queues with a svelte concierge counter and automatic ticket machines. As 60 per cent of China’s cinema-goers buy tickets online, Ng and his team shrunk the ticket desk to a marble concierge counter and created a spacious sun-filled waiting hall.
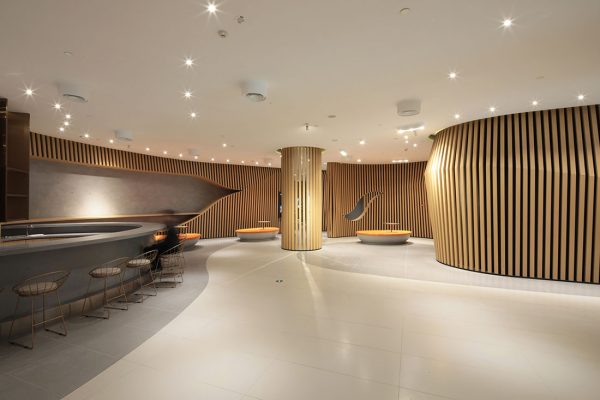
Timber-faced fins protruding from walls and columns gives a feeling of movement to the cinema. Ng’s fins take inspiration from a film script, with the repeated protrusions mimicking the pages, to celebrate the importance of every spoken line in a movie. Emanating age-old animation of still images through flick books, the timber-faced fins were arranged in organic undulating forms using state of the art three-dimensional drawing technology.
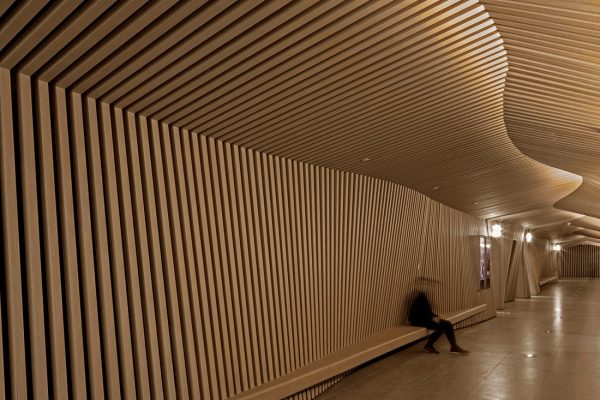
“The overall design is a sleek and minimalistic approach to a simple concept of representing the dynamic rhythm of moving graphics, the geometry designed and created out of sleek timber was prominent throughout the whole complex,” says Ng.
The greatest challenge for Ng and his team was the low ceiling of the public areas, which would usually be twice the height in such a project. To keep a feeling of lightness and airiness, the designers kept the ceiling as minimal-looking as possible. The ceiling is painted a bright white and the air vent grille is disguised in a bespoke sculptural form.
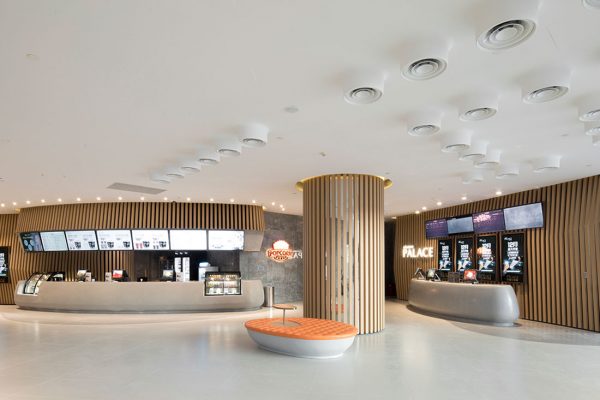
The natural colour palette of the atrium (wood, stone, off-white) is paired with a splash of orange, creating a bright welcoming vibe that is at odds with many dark and mechanical cinema lobbies. Inside the nine screens, blacks and grey are offset with a shock of red color and angled lighting. Acoustic panels in the screens were carefully selected and installed onto all walls and ceilings.
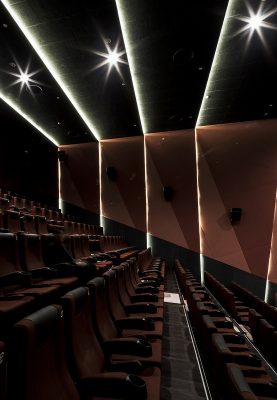
The undulating fins continue into the long hallway to the cinema screens—Ng’s favourite part of the project. “The design team created this dramatic almost-religious-like hallway with repetitive timber fins. With a pragmatic approach to the design, the timber fins were all placed with calculations to create the cathedral-like wavy ceiling.” The cavernous, cathedral-like feel is elevated with lighting around the fins creating a dramatic play of light and shadow.
INDESIGN is on instagram
Follow @indesignlive
A searchable and comprehensive guide for specifying leading products and their suppliers
Keep up to date with the latest and greatest from our industry BFF's!

Welcomed to the Australian design scene in 2024, Kokuyo is set to redefine collaboration, bringing its unique blend of colour and function to individuals and corporations, designed to be used Any Way!

The undeniable thread connecting Herman Miller and Knoll’s design legacies across the decades now finds its profound physical embodiment at MillerKnoll’s new Design Yard Archives.
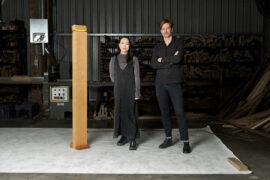
AHEC’s KEEP exhibition at Cult Sydney sees six Australian architects craft lasting furniture pieces, on view until 4th October.

The American Hardwood Export Council (AHEC) has collaborated with leading Indonesian designer Hendro Hadinata on the KARANA Collection, unveiled at Indonesia Design Week (IDW).
The internet never sleeps! Here's the stuff you might have missed
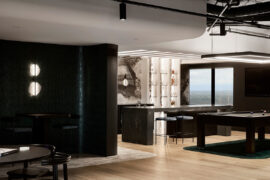
The shared Melbourne office brings together Studio 103 and McCormack in a dual headquarter that doubles as a showcase of materials and craft.
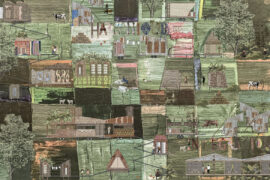
Annabelle Smith has been named winner of The Graduate at the INDE.Awards 2025, in partnership with Colorbond. Her visionary project reimagines housing in Aotearoa, proposing a modular and culturally responsive model uniting people, architecture and nature.
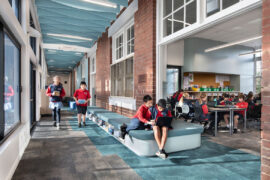
At Moonee Ponds Primary School, Clarke Hopkins Clarke’s transformative design uses Autex acoustic solutions to shape a calm and creatively charged learning environment.
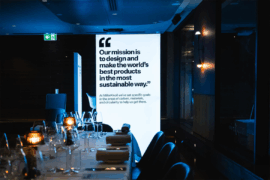
MillerKnoll reimagines the convention of dinner table interactions by plating up a future-forward menu of sustainable design conversation starters as part of the inspiring “Conversations for a Better World” event series.