China-based interior design firm Spacemen has created a showroom and experience centre for well-known technology brand Haier that is both futuristic and minimal yet also, at times, homey.
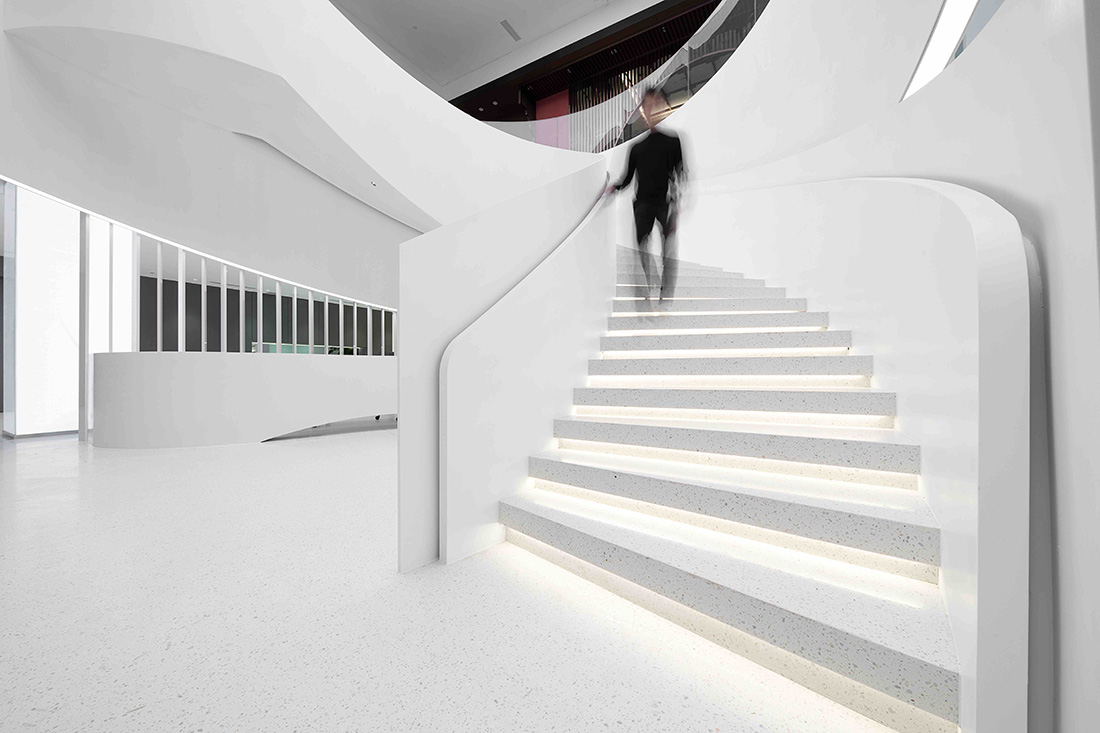
January 22nd, 2020
Spacemen was tasked with creating a space that reflected Haier’s advancements in smart home technologies and other appliances while also creating areas where visitors would feel at home trying new products.
“They needed the space to reflect their new technological advancement in the Smart home sector yet retain their identity as the leader in the home appliances industry, which means the design for the experience centre had to be contemporary and forward-thinking,” the designers say. Spacemen designers created four distinct zones from an arresting minimalist lobby to a state-of-the-art audio-visual experience centre.
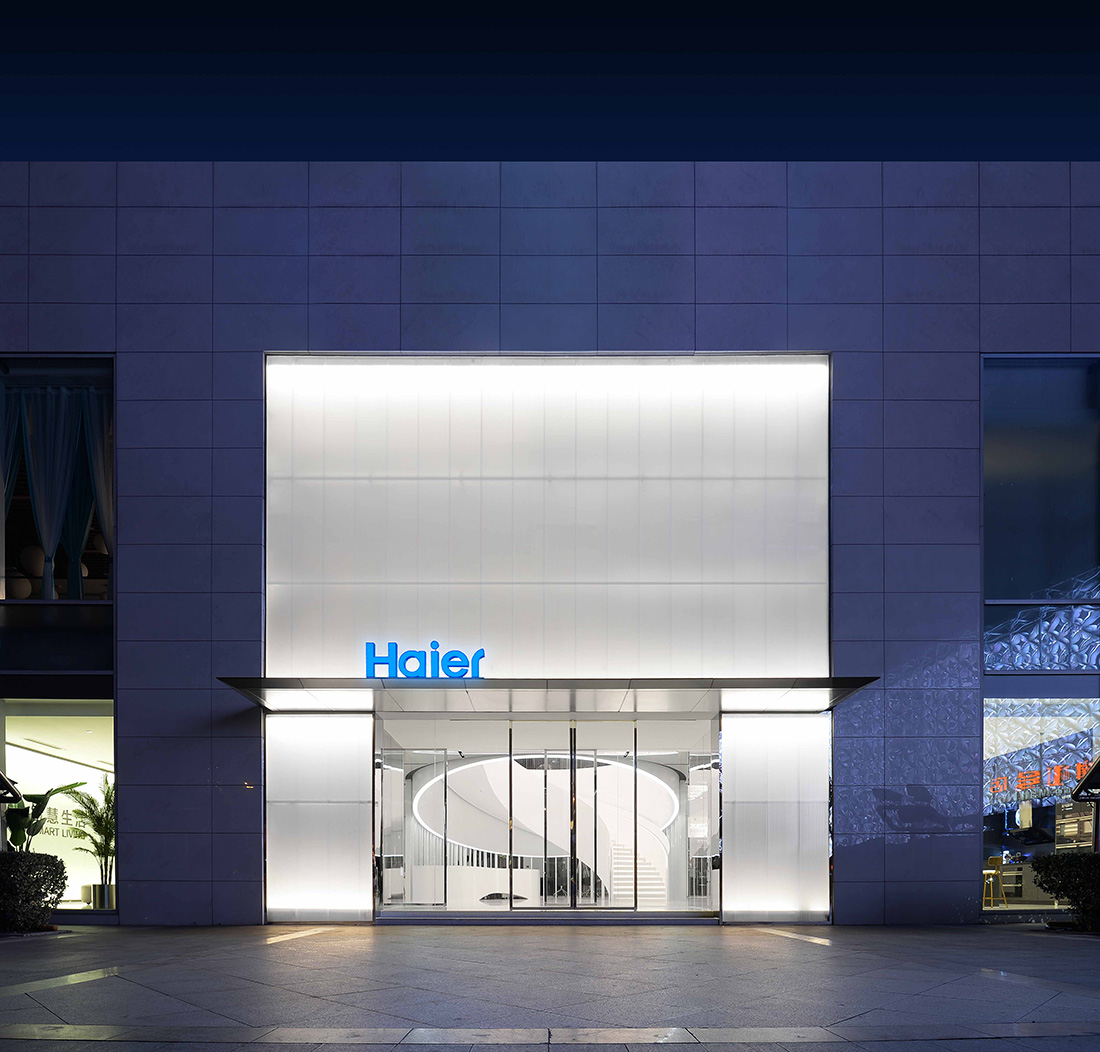
Spacemen stripped down the unit on a busy Shanghai shopping street to create a minimalist translucent white box. During the day the view of clean white lines inside contrasts the busy retail street, while at night the centre emits a soft glow. Visitors are enthralled by what appears to be a hovering vortex inside the main lobby.
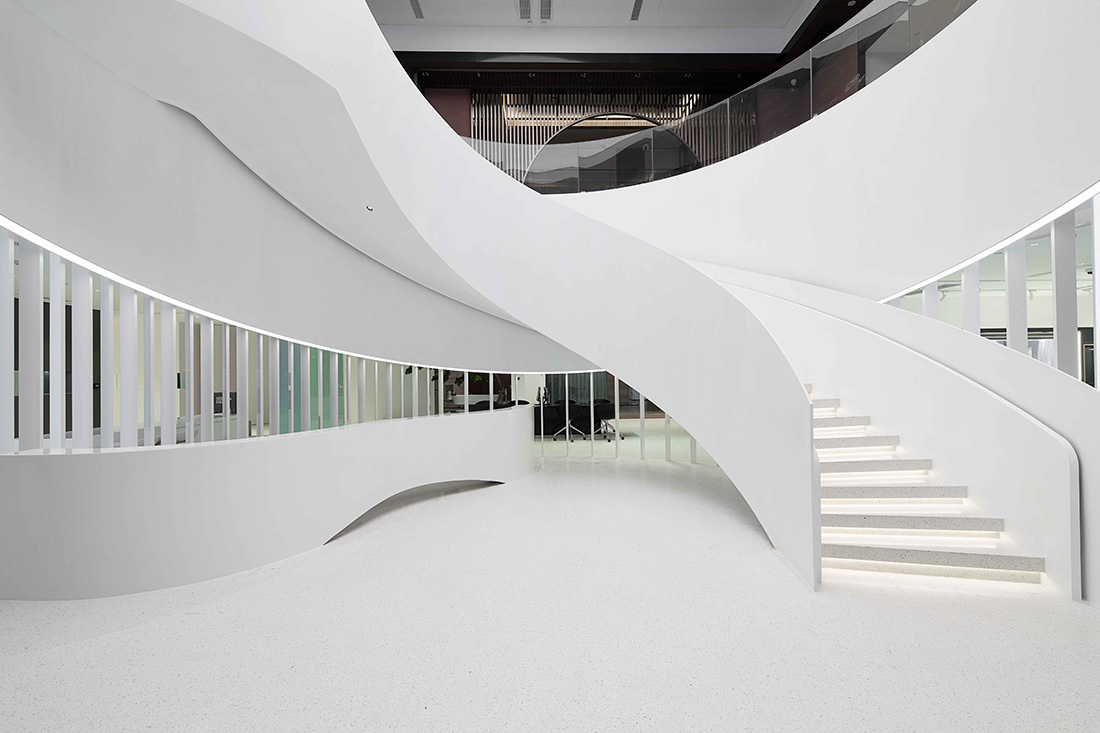
“Our lobby space, with the illuminated ring, was strategically tilted to create an optical illusion. The ceiling is lined with mirror finished panels, which at certain angles almost seems like it’s floating,” says Spacemen director Edward Tan. Tan and his team chose a pure and simple palate of white terrazzo, recon stone and polished grey mirror but spiced things up with integrated LED screens and light boxes. A 10-metre high atrium and spiral staircase entices visitors up to the main retail floor above.
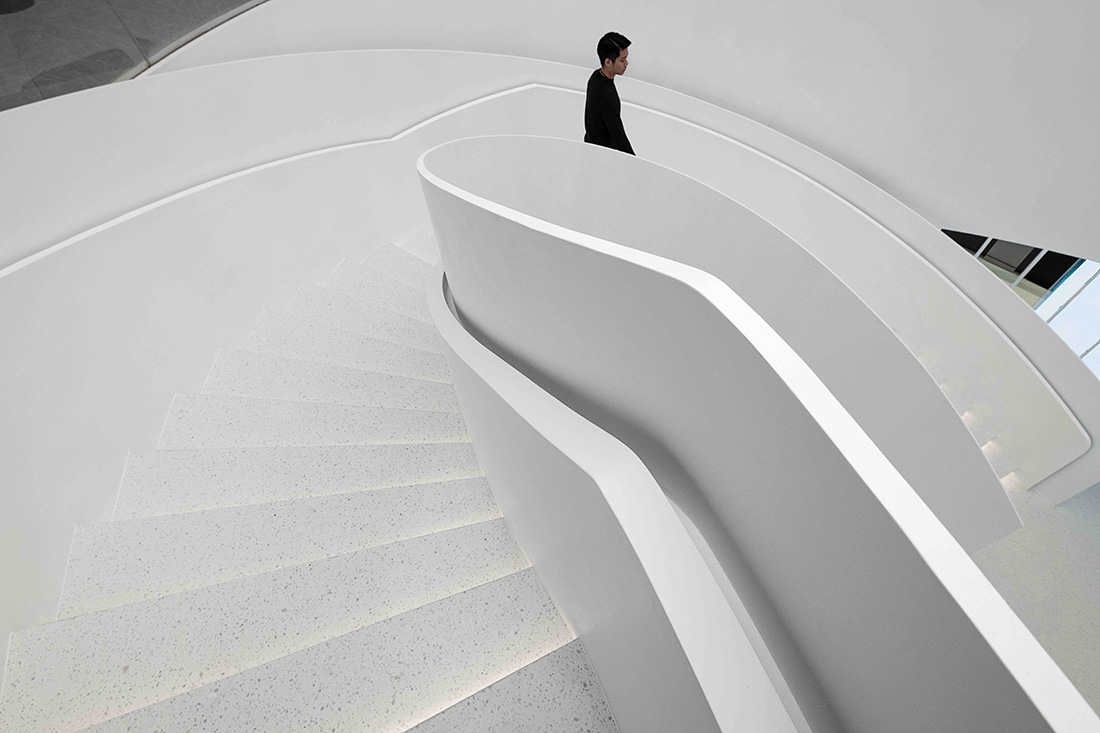
Upstairs, Tan and team created a mock living room, kitchen, bathroom, and bedroom. This area is designed in a soft palette of natural oak timber, off-white walls and terrazzo and finishes that bring a homey warmth. Courtyards and faux balconies are filled with lush greenery to give quiet, natural moments among the technology-centred space.
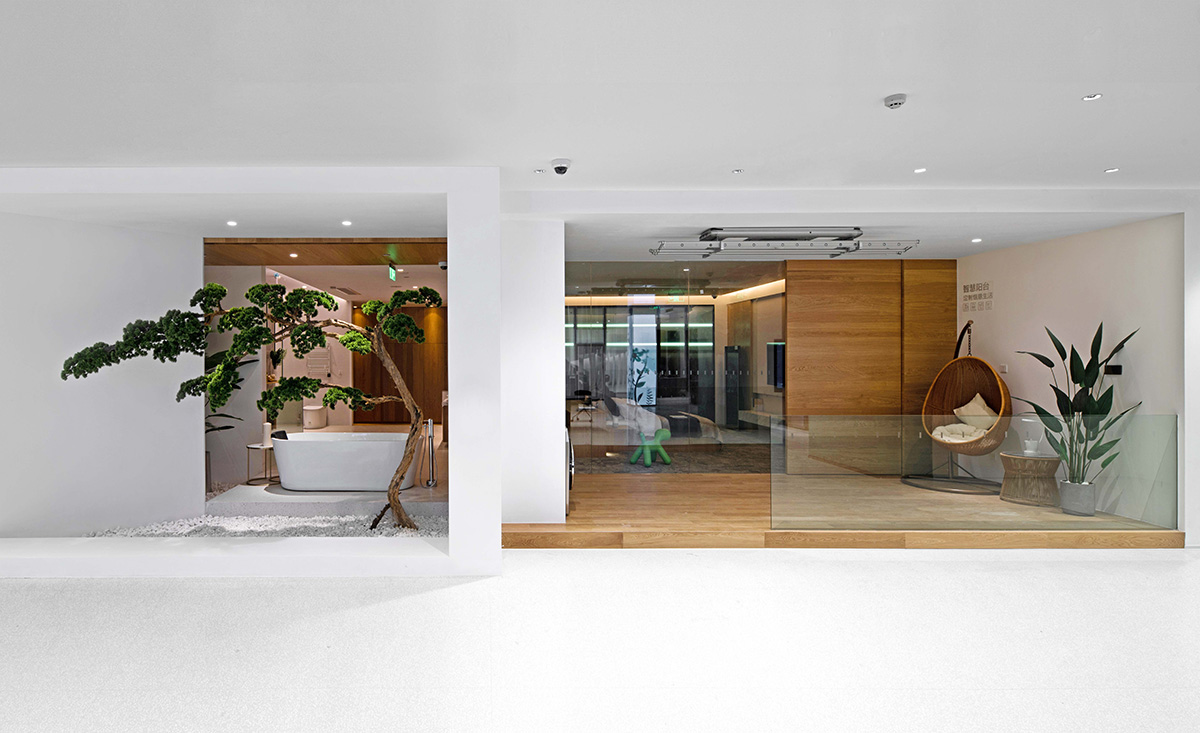
The floor-to-ceiling window spanning the living room is integrated with a Haier lighting system that replicates natural daylight. Meanwhile, concealed digital screens and projectors are seamlessly integrated into the wall panels and cabinets, they come alive only when visitors come within close proximity.
Spacemen also created a fully-immersive high technology digital theatre. Here, real and virtual architectural elements and audio and visual effects can be shaped and manipulated to give visitors a full-frontal experience of Haier’s latest products.
INDESIGN is on instagram
Follow @indesignlive
A searchable and comprehensive guide for specifying leading products and their suppliers
Keep up to date with the latest and greatest from our industry BFF's!

Herman Miller’s reintroduction of the Eames Moulded Plastic Dining Chair balances environmental responsibility with an enduring commitment to continuous material innovation.

In an industry where design intent is often diluted by value management and procurement pressures, Klaro Industrial Design positions manufacturing as a creative ally – allowing commercial interior designers to deliver unique pieces aligned to the project’s original vision.

Now cooking and entertaining from his minimalist home kitchen designed around Gaggenau’s refined performance, Chef Wu brings professional craft into a calm and well-composed setting.

At the Munarra Centre for Regional Excellence on Yorta Yorta Country in Victoria, ARM Architecture and Milliken use PrintWorks™ technology to translate First Nations narratives into a layered, community-led floorscape.
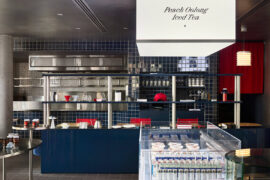
Suupaa in Cremorne reimagines the Japanese konbini as a fast-casual café, blending retail, dining and precise design by IF Architecture.
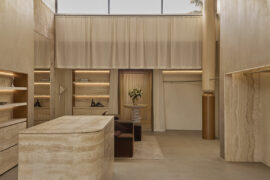
At Dissh Armadale, Brahman Perera channels a retail renaissance, with a richly layered interior that balances feminine softness and urban edge.
The internet never sleeps! Here's the stuff you might have missed
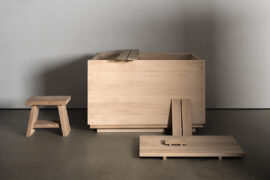
Jason Gibney, winner of the Editor’s Choice Award in 2025 Habitus House of the Year, reflects on how bathroom rituals might just be reshaping Australian design.

Suupaa in Cremorne reimagines the Japanese konbini as a fast-casual café, blending retail, dining and precise design by IF Architecture.