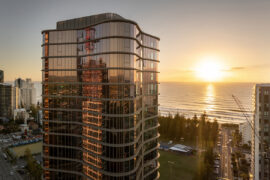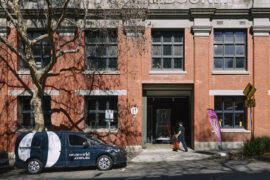The Dikeni flagship store takes high-end luxury menswear retail to new heights.

November 5th, 2014
Visitors to the two-storey Dikeni store in China are first met by a striking 31 metre long and 8 metre high metallic facade, which offers a strong hint of the sophisticated and massive 1,000 square metre space to be found inside.
Upon entering the store, a suspended black screen glass with video projections greets you, and what you see depends on the season. In spring, lush green fields might beckon you while in summer, the waves and spray of the ocean occupy the screen.
Polished marble is a key feature on the first level. Shiny black marble is used to create pathways through the various sections of the store, while off to either side, gleaming grey and beige marble lead you off to displays of various products. The space is subtly broken up by glass or metal mesh partitions
Not one but two impressive staircases lead up to the second floor, and their construction is an architectural feat given the many beams and columns essential to the store’s structure.
Products on the second floor are displayed in a lighter setting. While the large marble columns found on the first level are repeated here, the floor is lined in wood, and the sense of warmth is heightened by the bar and comfortable, inviting seating.
The fitting rooms are smartly decked out with heavy velvet carpets on the floor and luxurious floral wallpaper from Japan covering the walls.
Furniture in the store is made from sleek metals, dark tinted glass and deep woods – these are decidedly masculine and have been specially custom designed by Stefano Tordiglione Design with every effort paid to the littlest detail.
Stefano Tordiglione Design
stdesign.it
INDESIGN is on instagram
Follow @indesignlive
A searchable and comprehensive guide for specifying leading products and their suppliers
Keep up to date with the latest and greatest from our industry BFF's!

A curated exhibition in Frederiksstaden captures the spirit of Australian design

For Aidan Mawhinney, the secret ingredient to Living Edge’s success “comes down to people, product and place.” As the brand celebrates a significant 25-year milestone, it’s that commitment to authentic, sustainable design – and the people behind it all – that continues to anchor its legacy.
The internet never sleeps! Here's the stuff you might have missed

Completed in 2025, Marella by Mosaic is a 30-storey residential tower in Broadbeach designed by Plus Studio. The project brings sculptural form, ocean views and hotel-style amenities together in a refined expression of coastal living.

ownworld unveiled Silent Beams in its Collingwood showroom, marking the arrival of Swedish lighting brand Wästberg through a new partnership with Euroluce.