As Elenberg Fraser embarks on workplace fit-outs for future workplaces, they ask: What will make us genuinely excited to come into the office every day? Callum Fraser shares the studio’s framework for design principles that feed into the “bizarro world of the future office”.

Market Lane by Elenberg Fraser.
March 31st, 2022
The pandemic has forced us to adopt new ways of working. As we continue to emerge from various lockdowns and restrictions, Elenberg Fraser is having ongoing conversations about whether businesses even need physical spaces.
We think offices will continue to be essential, but that future work environments need rethinking, to become fun, connected, flexible, healthy and balanced. After spending so much time working from home, the question we ask ourselves is: what will make us genuinely excited to come into the office every day?
We have conducted extensive research to understand what occupants want from future workplaces. Based on this research we have developed a framework of design principles – welcome to the bizarro world of the future office.
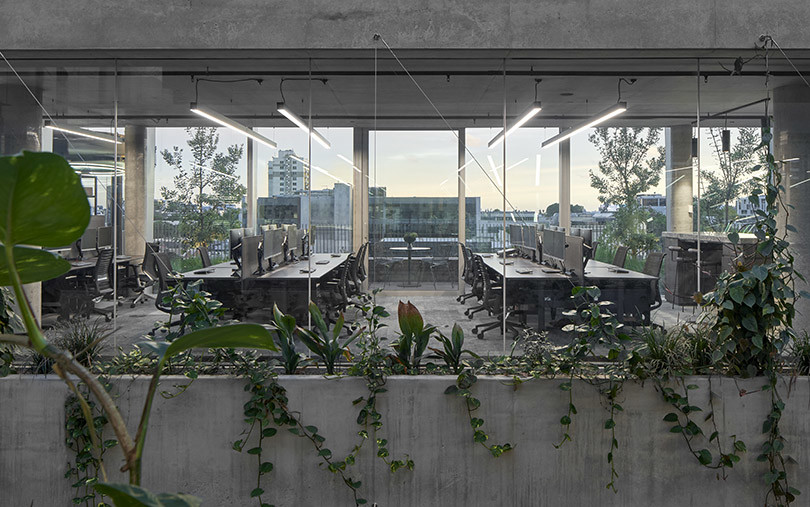
100 per cent fresh air, zero compromises
When it comes to wellness at the workplace, not all elements were created equal. Our number one goal is 100 per cent fresh air.
Traditional air conditioning only heats and cools – we focus on ventilation and new mechanical strategies, which introduce fresh air and remove stale air, creating a much healthier environment.
Operable windows allow for cross-ventilation and night purging, releasing hot air captured during the day and reducing the reliance on the building’s mechanical system at night.
At Market Lane, fresh air is drawn into an underfloor plenum, then filtered through adjustable diffusers scattered across the floor. Large operable doors and windows permit cross ventilation. When external temperatures allow, the mechanical system is not needed, creating a more energy efficient building.

Landscape and salutogenesis
After months of working from home, many workers are understandably reluctant to give up their access to outdoor space. But imagine bringing the great outdoors into the office?
Salutogenic design principles actively promote health and wellness, positively impacting people and the planet. In an urbanising world, design can help us connect with nature through integrated landscapes and sustainable, natural materials.
Integrated landscaped terraces offer visual and spatial relief and flexible work settings. External terraces can also be used for on-site food production, and to bring daylight and fresh air into the building.
Interior landscapes can also help regulate internal temperature levels and provide acoustic insulation. Salutogenic environments lead to reduced stress, relaxation, improved oxygen intake, visual stimulation and mindfulness.
Market Lane’s base building includes an embedded landscape where occupants are immersed in nature. A raised internal floor means the terrace is flush with the interior, creating a seamless transition from inside to out.
Seriously dense planting, undulating in height and form, creates a range of spaces from quiet meeting areas to larger social zones. Frameless glass greenhouses become private meeting rooms, engulfed by planting growing over the roof edge.
Natural materials are used throughout the interiors. The building also supports a range of employee activities before, during and after work, providing spaces for collaboration, social engagement and mental and physical well-being.
Gym, yoga, and end-of-trip facilities encourage fitness and help foster a social office culture. On-site food and beverage offerings provide healthy food options.

Privacy and performance
Harnessing the power of data and technology is crucial to the future office. COVID-19 has raised genuine concerns about external parties coming into private office floors.
Touchless lift operations gives companies the ability to limit who accesses their offices, which can be supported by the strategic placement of ground floor concierges.
Sensor technology can also be used to monitor a building’s use and performance in real time, enabling systems to be continuously improved and made more efficient. Examples include heat mapping to monitor occupation patterns, and carbon dioxide sensors to analyse air quality.
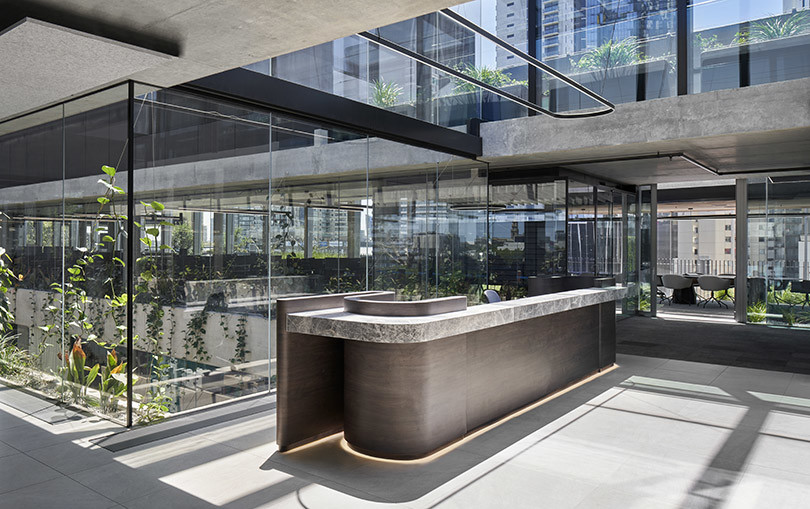
Join the club
The days of nine-to-five, Monday to Friday are over. We have seen an emerging trend towards ‘flex’ workers who choose to work from home part-time, and 20 per cent of large corporations overflowing their staff into flexible space to deal with workplace fluctuations.
Co-working spaces or ‘work clubs’ also address this demand, by accommodating staff overflow with the added benefit of activating the building. Work clubs also assist with safety protocols by providing spaces for meetings with external parties, keeping private floors for staff only.
At Market Lane, our client and building partner Hickory have developed a co-working facility called Flex, situated on the ground and mezzanine levels of the building. Flex works as a building management group, who run the co-working space and the building facilities, along with a curated social calendar.
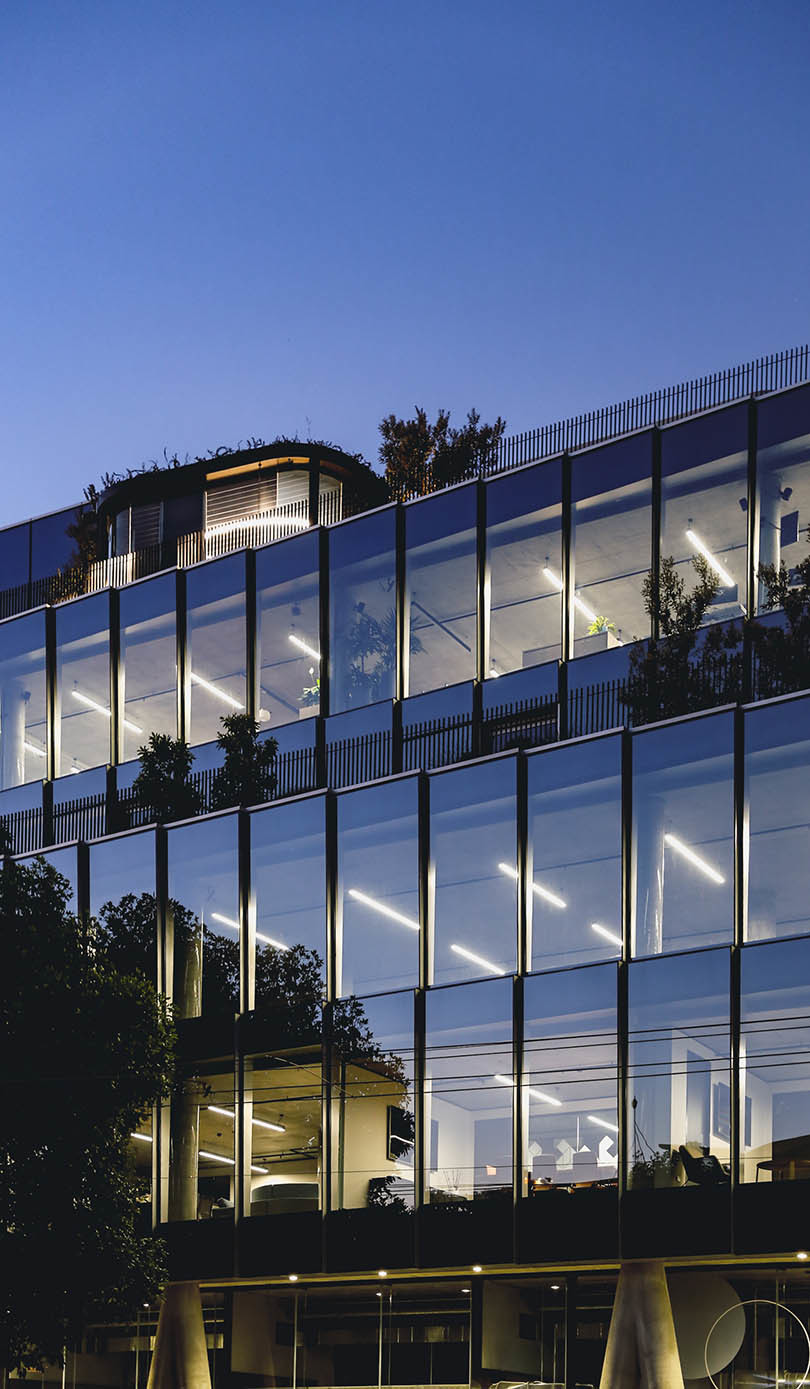
The upside-down building
The future office takes everything you knew about the office and turns it upside down – flexibility is key. Our future offices are designed as long life/loose fit buildings, which can adapt to how companies work over time.
At Market Lane, an integrated raised floor system houses mechanical, electrical and hydraulic services, effectively turning the building on its head and creating a truly flexible workplace.
A range of sub-divisions become possible, increasing leasing options: multiple tenants can be accommodated on a single floor or a single tenant across multiple floors.
The space can easily be reconfigured with little building works required. Floors are climatically zoned, and occupants can individually control their own air distribution.
Aesthetically, ceilings remain clean – only required to house lighting, sensors and sprinkler feeds.

Good design, good value(s)
The outcomes generated at Market Lane demonstrate what we have always known. Good design benefits everyone, from occupants to owners. A testament to its success, Market Lane leased all tenancies prior to the building’s completion at the height of Victoria’s stage four lockdown restrictions, which significantly impacted interest in commercial tenancies.
For building occupants, Market Lane’s design, high-quality facilities and building management have created a place that people want to work from, now and in the future, that supports their health and wellbeing, and contributes positively to the planet.
From the developer’s or owner’s perspective, a more desirable building allows for higher rental values. If people love being in the building there is increased tenant retention, and the environmental considerations create economic advantages in running costs over time. It might not look like the office as we know it, but we believe the bizarro world of the future office is here to stay.
This article was authored by Callum Fraser of Elenberg Fraser.
Elenberg Fraser
elenbergfraser.com
Photography
Market Lane by Damien Kook
We think you might like this interview with Clive Wilkinson on corporate culture in a post-pandemic world.
INDESIGN is on instagram
Follow @indesignlive
A searchable and comprehensive guide for specifying leading products and their suppliers
Keep up to date with the latest and greatest from our industry BFF's!

A longstanding partnership turns a historic city into a hub for emerging talent

For Aidan Mawhinney, the secret ingredient to Living Edge’s success “comes down to people, product and place.” As the brand celebrates a significant 25-year milestone, it’s that commitment to authentic, sustainable design – and the people behind it all – that continues to anchor its legacy.
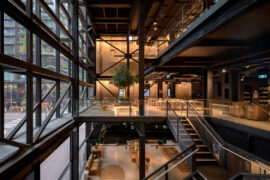
Tzannes has completed work at The Brewery in Sydney’s Central Park, marking the culmination of an internationally significant adaptive reuse project.
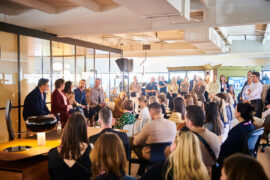
Curated by the Indesign editorial team and hosted at leading showrooms, the Design Discussions series provided thoughtful reflection and debate on key issues shaping the industry.
The internet never sleeps! Here's the stuff you might have missed
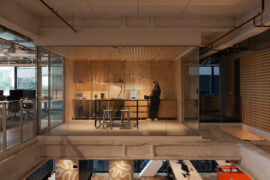
The Arup Workplace in Perth/Boorloo, designed by Hames Sharley with Arup and Peter Farmer Designs, has been awarded The Work Space at the INDE.Awards 2025. Recognised for its regenerative design, cultural authenticity, and commitment to sustainability, the project sets a new benchmark for workplace architecture in the Indo–Pacific region.

The London-based architect was recently in Australia for SyLon, an event broadcast simultaneously in Sydney and London to explore housing solutions across both cities.