For Andra Matin, the joy of seeing the public settled into his buildings is matched by the satisfaction that comes with the emergence of a more place-specific breed of contemporary Indonesian architecture.
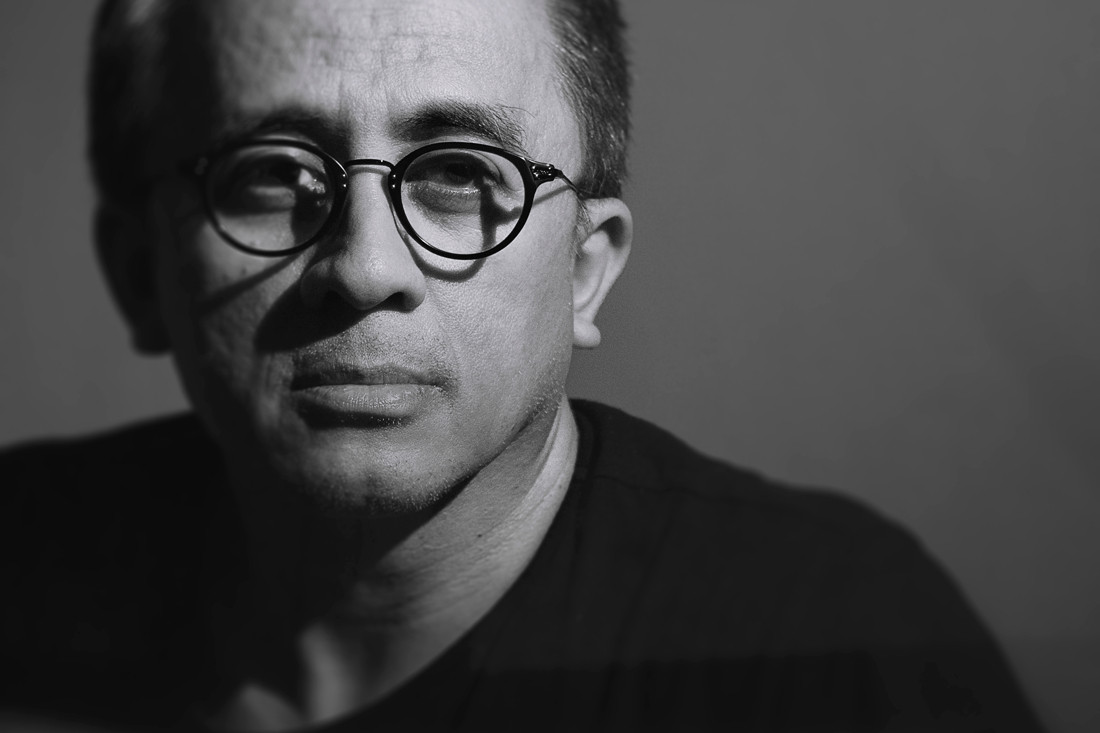
April 23rd, 2020
With experience comes deep insight – and our four INDE.Awards Luminaries of 2020 have it in spades. Hailing from Indonesia, Hong Kong and Australia, their stories of practice through the years reveal not only their own drivers but also facets of context. Through their stories, we find windows to the conditions in which they practice – how things are, and how they hope things will be in future.
Each story is unique as written by the architects and designers in their own words. It is an honour to share their journeys with you in a series of articles.
Here, Jakarta-based Andra Matin, Principal of architecture studio Andramatin, discusses how he has contributed to an emergent shift in Indonesia’s contemporary architectural focus toward more climate- and place-specific buildings.
To tell the truth, I consider all areas of architecture to be my areas of interest, with the exception of extremely ‘commercial’ projects such as malls and large apartment buildings. I find myself more interested in projects that have public functions – such as public parks or community spaces – or ones that can have more intimate ties with their users, such as residential projects.
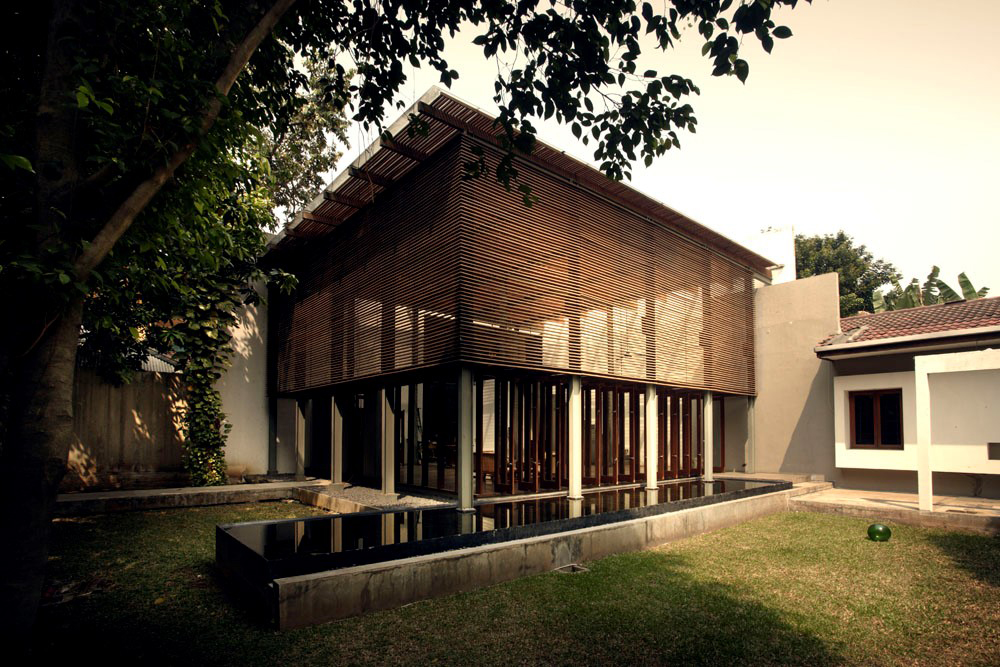
LeBoYe (1999). Photo by Davy Linggar
These smaller-scale projects include LeBoYe (1999), WH Residence (2006) and AM Residence (2013). LeBoYe was one of the first buildings in Indonesia designed chiefly with simplicity in mind, while still taking into account the tropical climate and being mindful of energy use.
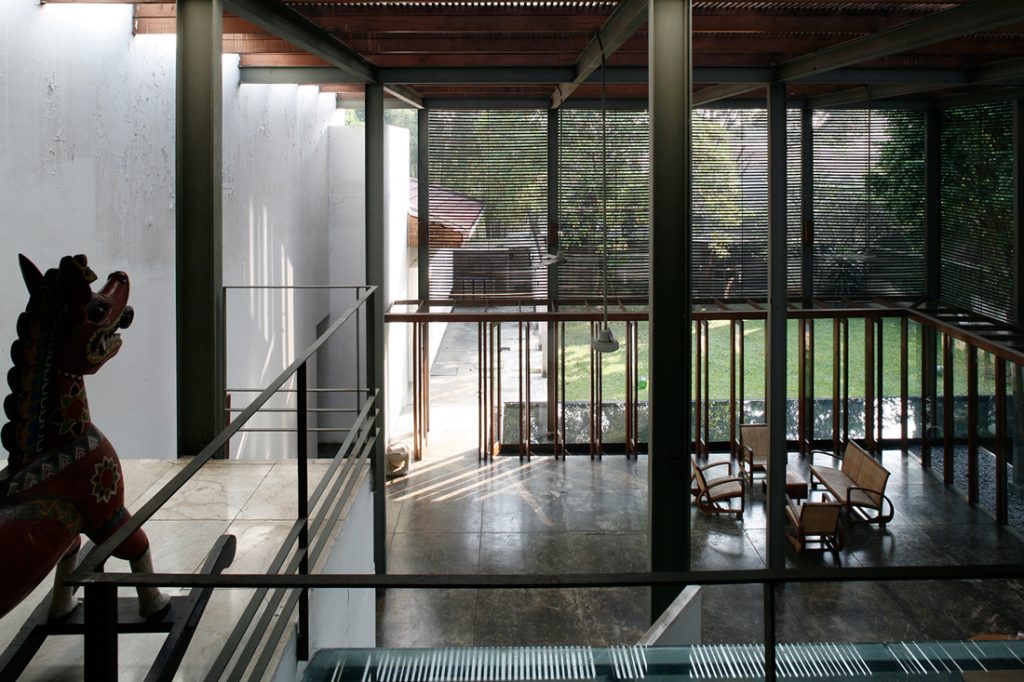
LeBoYe (1999). Photo by Davy Linggar
WH Residence is a house that redefines the possibility of the piloti inspired by Indonesian vernacular stilt houses in the modern context.
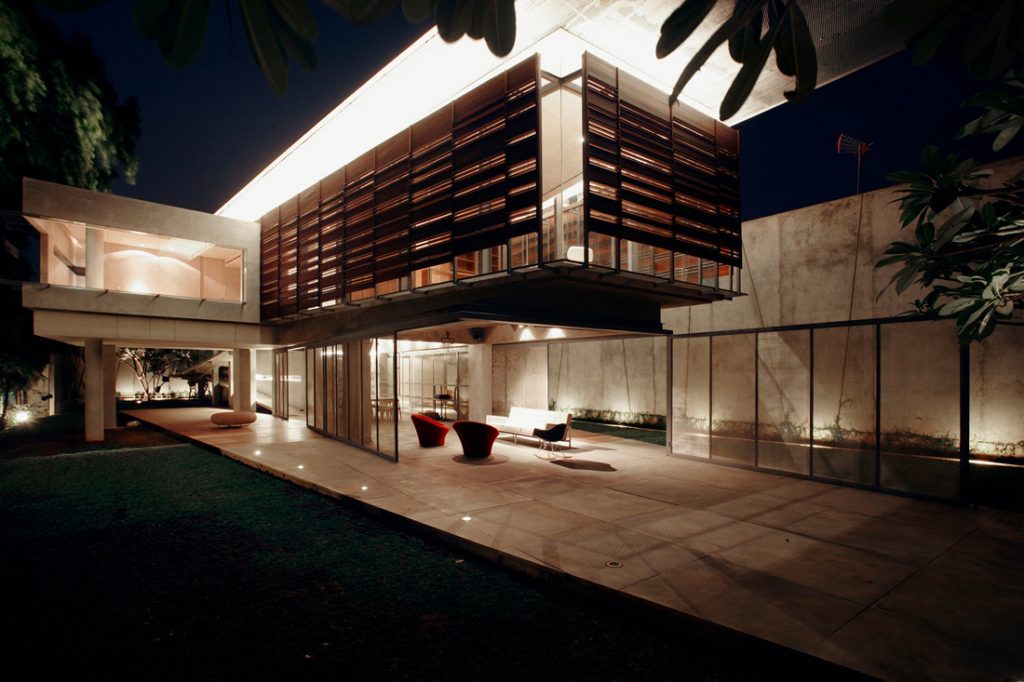
WH Residence (2006). Photo by Davy Linggar
This project aimed to bring principles of Indonesian vernacular architecture to the modern age, as the stilt house had become a long-lost typology among neoclassical houses.
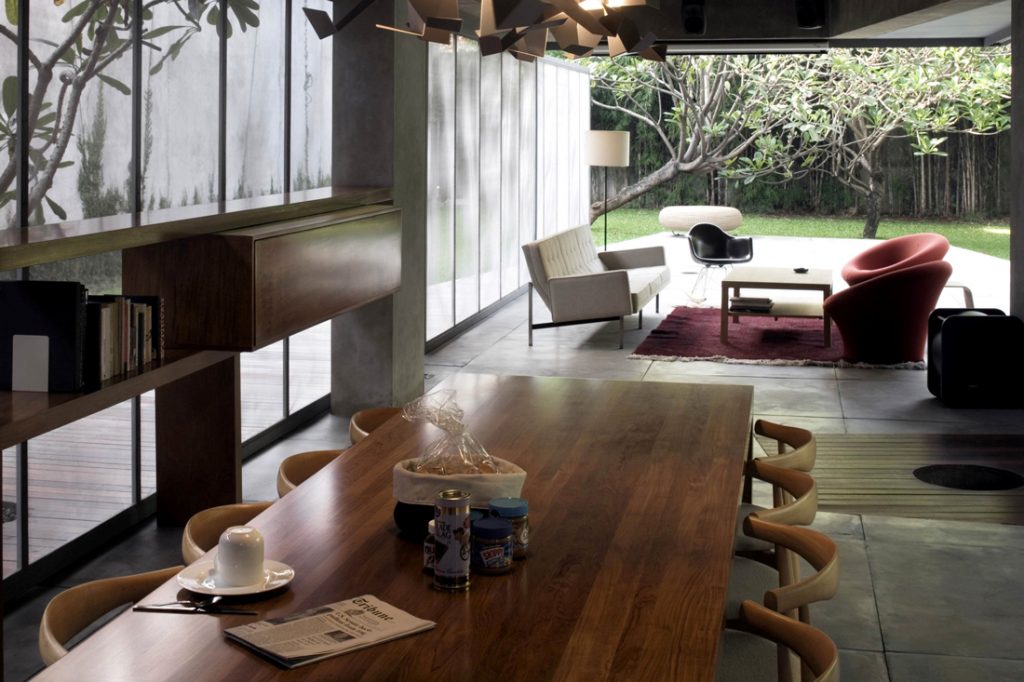
WH Residence (2006). Photo by Davy Linggar
AM Residence aimed to bring the most out of living in the tropics by working with the climate and nature, not against them; by blurring borders between the interior and exterior; and by constructing a playground of space, weather, and light.
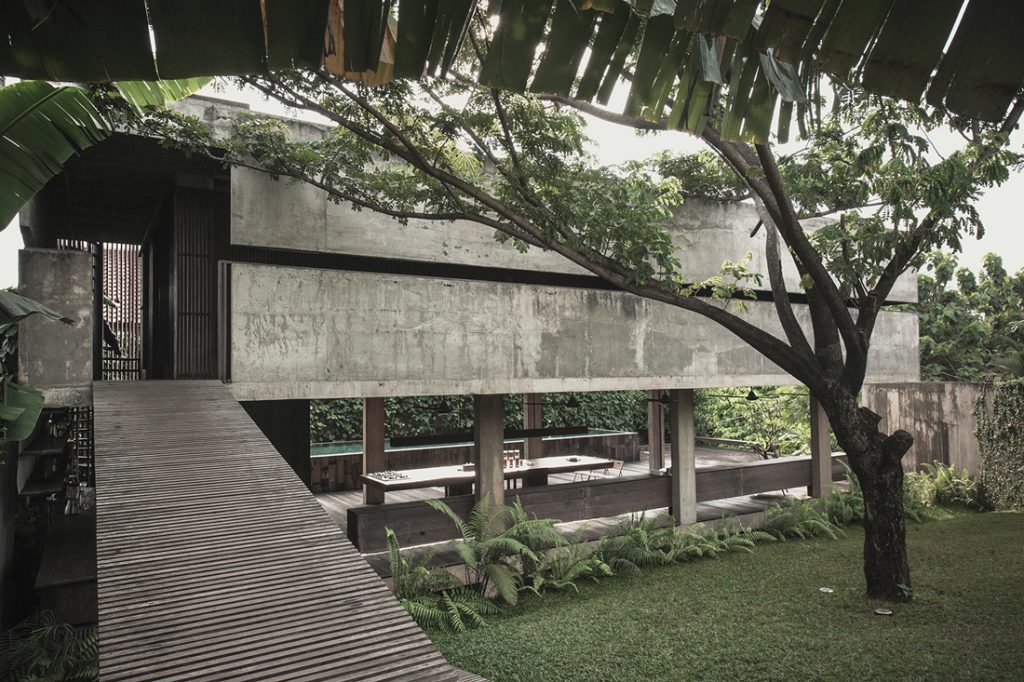
AM Residence (2013). Photo: Andra Matin
Major public projects include Bandara Banyuwangi (2013-present) – an airport that redefines vernacular architecture in terms of large-scale public buildings. This also happened to be our first government-commissioned project. Instead of the generic, stereotypical glass-box airport with massive air conditioning, it has ventilation systems, roof shapes, and materials inspired by traditional buildings in Banyuwangi.
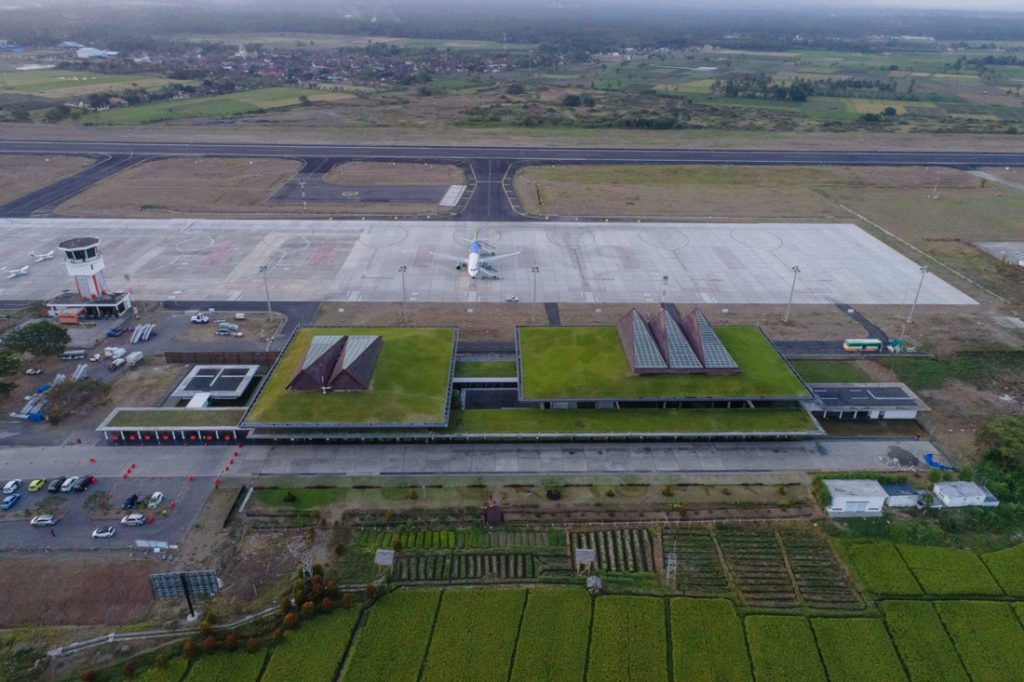
Banyuwangi Airport (2019). Photo by Davy Linggar
We also designed the Tubaba Mosque (2012), which reinvents the mosque typology without losing its fundamental aspects by formally amalgamating two traditionally separate mosque elements into a single form. The building evokes a sense of sacredness and monumentality, clad in a very modest appearance.
Leading up to the 2018 Asian Games, we renovated the Gelora Bung Karno Aquatic Center (2018), a prominent heritage building in Jakarta. The project required intense technical coordination, because we had to turn it into a fully indoor space to accommodate air conditioning while still preserving the character of the heritage building.
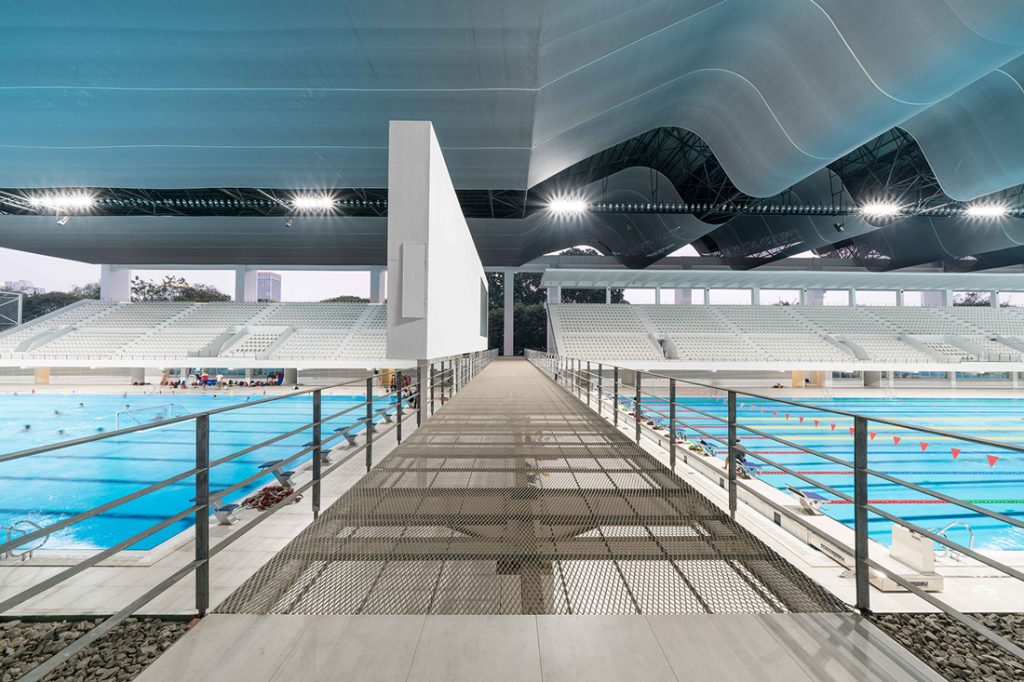
Gelora Bung Karno Aquatic Center (2018). Photo by Sefval Mogalana
I find myself drawn to residential projects because each one is distinct. During the course of a residential project, you have to get to know the client. Each client has different needs, desires, and living habits. Some clients live alone. Some live with their families. I find that there’s a lot you can draw out from the client that makes its way into the design, and this makes each residential project truly unique.
However, residential projects can really only be enjoyed by the people who live inside them and their closest friends and family. Public architecture can be enjoyed by everyone – such as the public gardens in Ende and the Aquatic Center at Gelora Bung Karno, which functions as a public swimming pool. At the Tubaba Mosque, I was very touched to see people feed fish and have picnics around the area. They don’t know who I am, but I still felt like I was among them. That made me very happy.
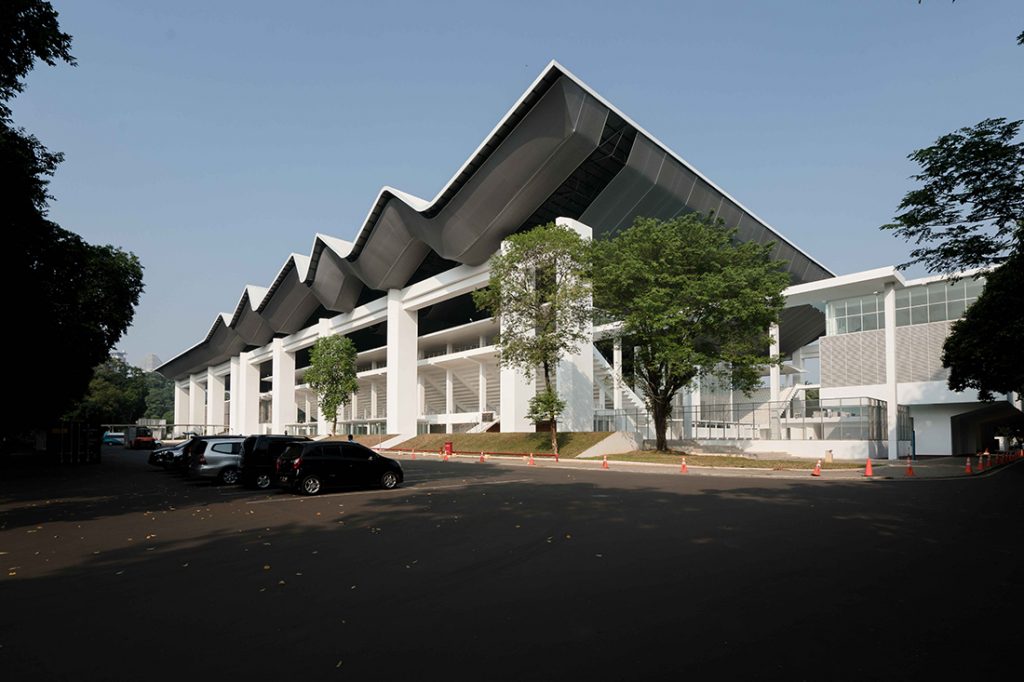
Gelora Bung Karno Aquatic Center (2018). Photo by Sefval Mogalana
Public projects in rural areas are of particular interest to me. When I design a school in a rural area, I hope that the students will enjoy learning in a building that may be unlike the typical school building. I hope they become more excited to learn and they may even feel inspired. These public projects can help people become more aware that it is possible for architecture to be inspirational and climate-friendly.
Indonesia is a huge country, but development has occurred very unevenly here. There are many regions in the country where the people have never known how they can fully explore the designs of the spaces they inhabit. When we take public projects in Lampung, Banyuwangi, Gowa and Ternate, we are sharing the possibilities of modern architecture with the rest of Indonesia.
After the end of President Soeharto’s reign, Indonesia moved into our Age of Reform and the field of architecture opened up. Previously, a few big firms with similar styles had dominated it.
Around that time, I founded AMI (Arsitek Muda Indonesia, or Young Architects of Indonesia) with my peers. We tried to revolutionise the field by establishing our own practices, each with its own character, in the hopes of inspiring the next generation of architects to do the same.
Now that small firms – including mine – have been entrusted with designing public buildings, we are heading to an era where the landscape of Indonesian public architecture has local characteristics combined with modern design principles.
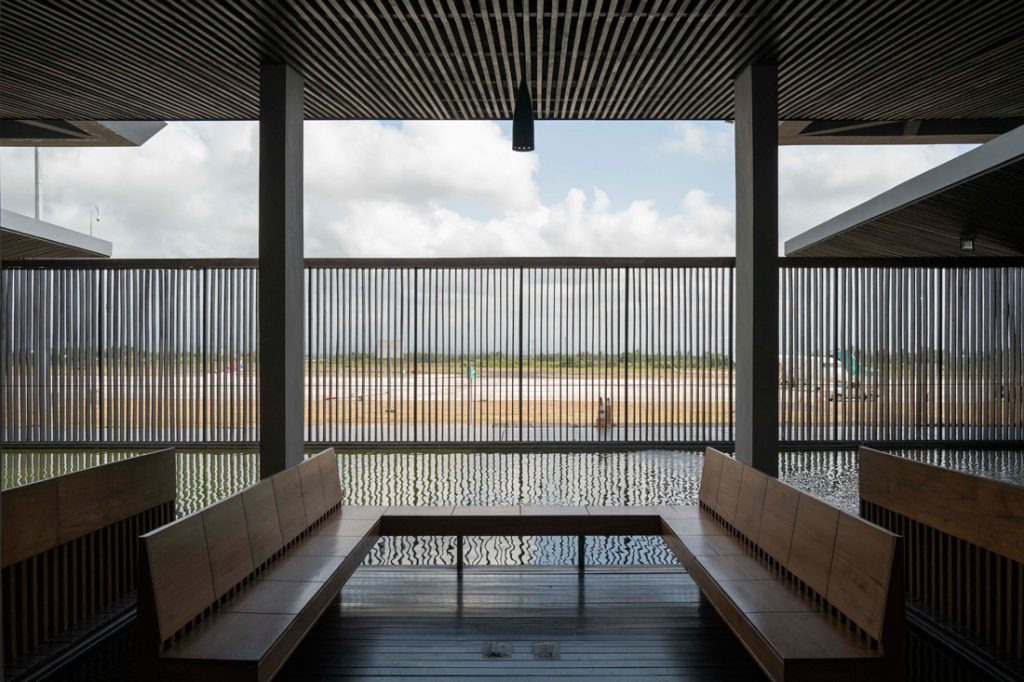
Banyuwangi Airport (2019). Photo by Davy Linggar
Back in the eighties, Indonesian architecture took traditional elements very literally. After this era, there was a movement that opposed it, but I think that went too far – for example, there were lots of glass buildings that didn’t take Indonesia’s climate into account. Over the course of my career, I’ve put my consideration in designing buildings that are climate-conscious and incorporate traditional elements organically. Indonesian architecture is starting to move in that direction. My entire body of work is a contribution to this shift in design priorities.
I hope Indonesia will be able to discover and define its own character, in terms of designed outcomes. Indonesia is rich in history and culture. If designers and architects continue to draw from our diverse shared heritage, our country will definitely be able to establish its own design identity. Of course, this must be coupled with an awareness of the environmental impact of our design practices, as well as the commitment to use land wisely.
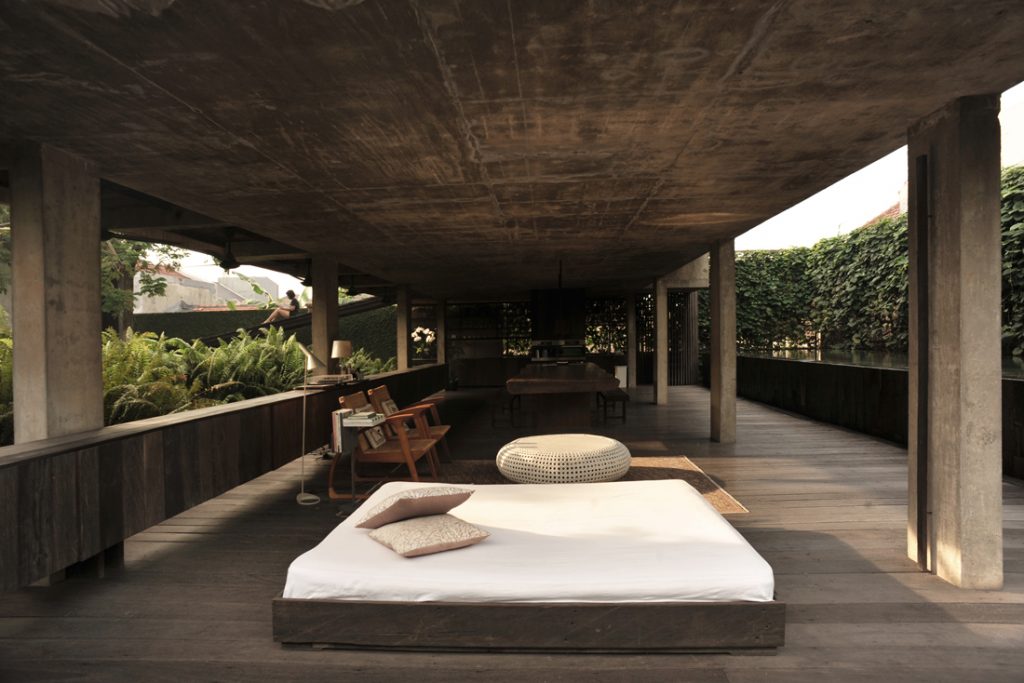
AM Residence (2013). Photo: Andra Matin
For the Indo-Pacific region, I have similar hopes. I think each country in the Indo-Pacific region is capable of having its own character so we don’t fade into a kind of monocultural ‘internationalism’. If you are in Medan, or Bangkok, or Sydney, I hope one day you will really be able to feel like you are in each of these different cities. You won’t be thinking: why do they all look the same?
I think this is because the Indo-Pacific region is very rich in terms of architectural tradition. It’s home to countries with incredible architectural wealth, but they haven’t been fully explored yet. Compare these to Western or European architectural traditions, which have been rather exhaustively explored. I think the architecture and design traditions of the Indo-Pacific region have the potential to shape design practices and outcomes in novel and interesting ways, especially in ways that carefully consider the designs’ impact on local contexts.
Top image: Andra Matin, photographed by Putu Adi Widiantara.
INDESIGN is on instagram
Follow @indesignlive
A searchable and comprehensive guide for specifying leading products and their suppliers
Keep up to date with the latest and greatest from our industry BFF's!

Rising above the new Sydney Metro Gadigal Station on Pitt Street, Investa’s Parkline Place is redefining the office property aesthetic.

Welcomed to the Australian design scene in 2024, Kokuyo is set to redefine collaboration, bringing its unique blend of colour and function to individuals and corporations, designed to be used Any Way!

Former INDE Luminary LeAmon joins the Design Institute of Australia (DIA) following more than a decade as the inaugural Curator of Contemporary Design and Architecture at the National Gallery of Victoria (NGV).
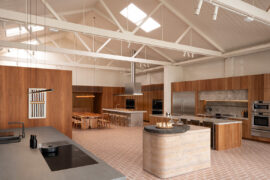
The Fisher and Paykel Melbourne Experience Centre by Clare Cousins Architects with Fisher and Paykel Design and Alt Group has been awarded The Retail Space at the INDE.Awards 2025. As a winning project, it redefines the possibilities of retail architecture by creating an immersive, material rich environment shaped by place, culture and craft.
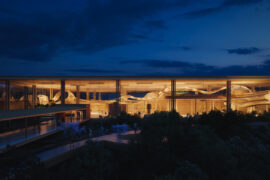
Recognised as winners at the INDE.Awards 2025, Enter Projects Asia in collaboration with SOM have received The Influencer award. Their work on Terminal 2 Kempegowda International Airport Interiors redefines the aesthetics of airport design through a monumental expression of biophilia, sustainability and craftsmanship.
The internet never sleeps! Here's the stuff you might have missed
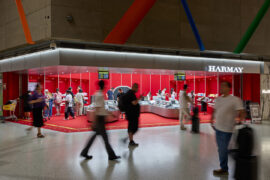
With its latest outpost inside Shanghai’s bustling Hongqiao International Airport, HARMAY once again partners with AIM Architecture to reimagine retail through colour, movement and cultural expression.
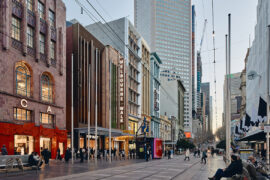
Buchan weaves heritage and contemporary retail across a 3,600sqm site featuring dual-branded hotels, arcades and revitalised laneways.