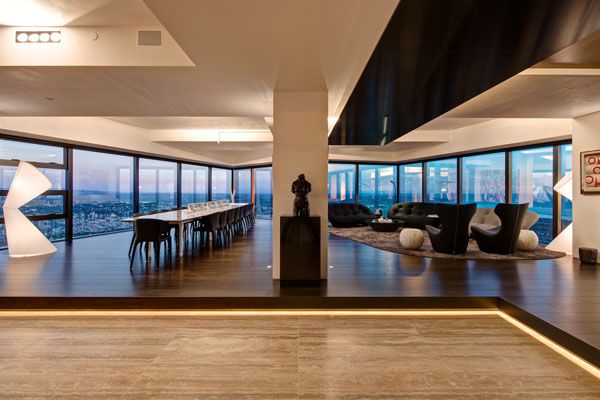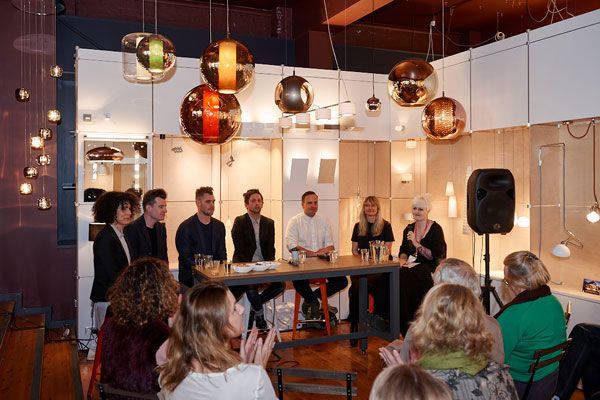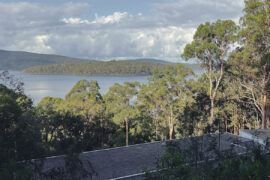Having the full space of an entire level of the Eureka Tower provided the opportunity for a rare and striking 360-degree design.

November 25th, 2015
Level 82 of Melbourne’s tallest tower, the Eureka Tower, served as the space for a remarkable design opportunity for Fitt De Felice. Following a design brief from clients wanting a unique family home that could also accommodate the entertaining of high profile guests, the Eureka Apartment serves as a remarkable and modern design.
The jagged diamond floorplan offered an interesting place making options for Fitt De Felice, who designed a series of sweeping living spaces sitting adjacent to more intimate spaces which are all defined from one another through light and material rather than physicality.
Being in such a high place, it would be a great loss to not take full advantage of the sweeping views of Melbourne’s tallest tower. The astonishing views provided both a constraint and opportunity for the design though. To embrace and control them without losing the sense that the apartment is a home results in a robust collection of spaces with varying levels of exposure.
On first entering the apartment through to the furthest corners, we wanted the material experience to be about natural textures. Aniline leathers, broad timber boards and veneers, and large format stone were chosen to collectively reveal embedded natural surfaces, grains and variations.
The modern play on timeless design typologies employed throughout the Eureka Apartment charm without intrusion. The Doric column in the entry and the oversized Chevron flooring in the study maintain an ongoing conversation with design history, and juxtapose more pragmatic requirements of a contemporary design such as panelised leather living box and steel kitchen.
Fitt De Felice
fittdefelice.com
INDESIGN is on instagram
Follow @indesignlive
A searchable and comprehensive guide for specifying leading products and their suppliers
Keep up to date with the latest and greatest from our industry BFF's!

The undeniable thread connecting Herman Miller and Knoll’s design legacies across the decades now finds its profound physical embodiment at MillerKnoll’s new Design Yard Archives.

Rising above the new Sydney Metro Gadigal Station on Pitt Street, Investa’s Parkline Place is redefining the office property aesthetic.

London-based design duo Raw Edges have joined forces with Established & Sons and Tongue & Groove to introduce Wall to Wall – a hand-stained, “living collection” that transforms parquet flooring into a canvas of colour, pattern, and possibility.

Laminex – a brand synonymous with laminate surfaces to the extent that its name has become a byword for the product itself – further solidifies its position at the forefront of design innovation.
On Thursday 4th December, Alexander Lotersztain and Surya Graf teamed up with David Shaw and Bjorn Rust to create Branch Out, an event which invited twelve of Brisbane’s top creative studios to create a unique Christmas Tree with no design boundaries.

Ideas, knowledge-sharing and debate was a large focus of Sydney Indesign 2015. Indesign’s Worklife, LiveLife and DQ Roundtable talks brought together industry thought leaders to exchange new ideas, share opinions, talk about important issues in the design community and share their knowledge and experience. Many of our talks sold out, revealing that our community has a big thirst for knowledge and a vested interested in actively participating in the conversation.
The internet never sleeps! Here's the stuff you might have missed

CDK Stone’s Natasha Stengos takes us through its Alexandria Selection Centre, where stone choice becomes a sensory experience – from curated spaces, crafted details and a colour-organised selection floor.

With projects shortlisted for Habitus House of the Year 2025, Anthony Gill and Jason Gibney join the podcast to discuss the state of housing in Australia today.