A new vision of corporate luxury has been born, with the avant-garde home of Vicland showcasing a design that blurs the distinction between business and pleasure.
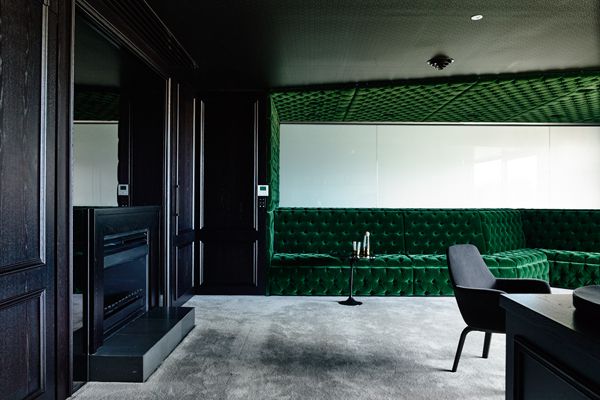
June 10th, 2015
Representing a new era of corporate interior design, this project from Travis Walton Architecture showcases how designers can create user experiences that do not simply support, but enhance the work and brand identity of clients.
For elite brands, the design of a built space is a chance to cocoon customers into a physical embodiment of luxury. The new Vicland premises are an unexpected, exciting, progressive and sophisticated space. Vicland wanted a workspace that was as innovative and avant-garde as the property group it houses, one that would instil a sense of absolute confidence and authority in visiting clients whilst reflecting Vicland’s superlative design and construction values.
The award winning, Melbourne based Travis Walton Architecture worked with the client to carefully plan the site, which was constructed over a railway bridge with many weight restrictions.
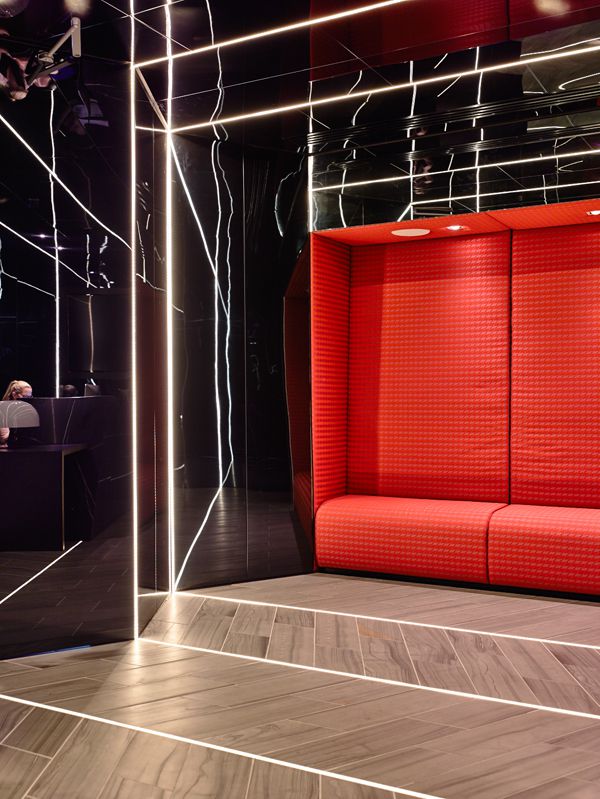
With cost planning for the project a constant process of value-engineering, sustainable initiatives ensured a suffusion of natural light and minimal reliance on air conditioning.
Luxurious and discrete, the entrance space lies in a dramatic stairwell ensconced in custom gold-mirrored tiles, climbing to a futuristic foyer lit by LED light bands. Entrance to the main office area is concealed behind a zigzag electric wall panel, opening to reveal a double-height void, replete with gold titanium fireplace and white metallic staircase.
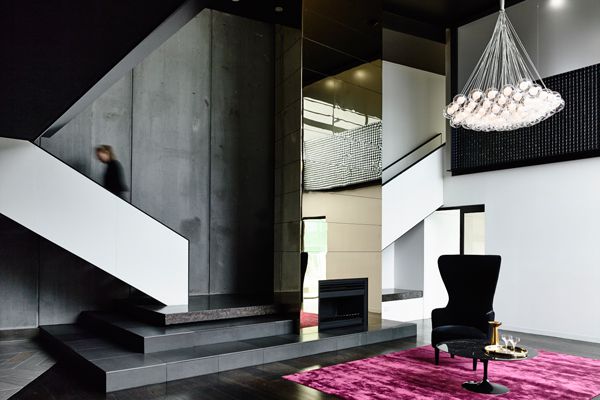
Travis Walton Architecture has designed a distinctly luxurious and collaborative workspace that suits Vicland’s bold visions. Embracing the challenge of being positioned over a railway bridge, interconnected communal workspaces eliminate unnecessary circulation and open onto a spacious rooftop terrace pavilion with a full-service bar and spectacular views.
Travis Walton Architecture
traviswalton.com.au
INDESIGN is on instagram
Follow @indesignlive
A searchable and comprehensive guide for specifying leading products and their suppliers
Keep up to date with the latest and greatest from our industry BFF's!

For Aidan Mawhinney, the secret ingredient to Living Edge’s success “comes down to people, product and place.” As the brand celebrates a significant 25-year milestone, it’s that commitment to authentic, sustainable design – and the people behind it all – that continues to anchor its legacy.

A longstanding partnership turns a historic city into a hub for emerging talent

A curated exhibition in Frederiksstaden captures the spirit of Australian design

London-based design duo Raw Edges have joined forces with Established & Sons and Tongue & Groove to introduce Wall to Wall – a hand-stained, “living collection” that transforms parquet flooring into a canvas of colour, pattern, and possibility.

Around the world, there are nearly 1 billion people without access to clean, safe drinking water. This needs to change, and Whole World Water knows that.
The show gallery by Singapore studio Ministry of Design is a stunning pointed landmark along China’s Dong Jiang Bay.
The internet never sleeps! Here's the stuff you might have missed
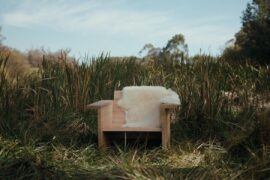
Mark Tuckey X Main Studio embrace the future with a new range of furniture that showcases the beauty of agroforestry timber.
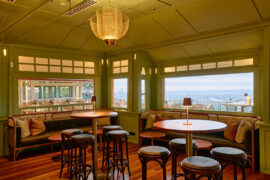
A multi-million dollar revitalisation of the heritage-listed venue at Brisbane’s beauty spot has been completed with The Summit Restaurant.
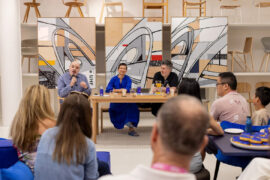
The Richmond precinct will be one of the busiest hubs of Saturday Indesign 2025, with a full program of talks, product launches, installations, hospitality and entertainment running throughout the day.
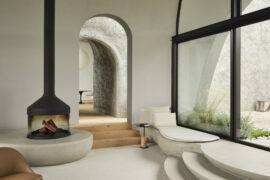
Leeton Pointon Architects and Allison Pye Interiors have been awarded as the winner of The Living Space at the INDE.Awards 2025 for their exceptional project House on a Hill. A refined and resilient multigenerational home, it exemplifies the balance of architecture, interior design and landscape in creating spaces of sanctuary and connection.