Sydney’s One Central Park by French architect Jean Nouvel has called on superior finishes and winning fittings.
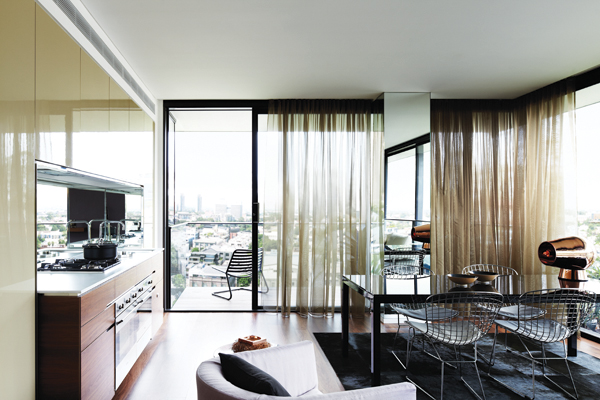
May 27th, 2013
While the East and West towers may appeal to different personalities, there is one common element – streamlined kitchens fitted with compact appliances.
Designed by French architect Jean Nouvel, One Central Park is the first residential stage of the $2 billion Central Park urban development in Chippendale, Sydney.
Collaborating on what is set to become the city’s newest urban landmark, interior architects William Smart of Smart Design Studio and Koichi Takada worked to deliver unique interiors to the West and East towers respectively.
Winning Appliances provided the finishing touches to the interiors of each tower – and according to Brad Street, general manager commercial of Winning Group, the key focus was to find the ultimate appliance and bathroom solutions for the project as a whole.
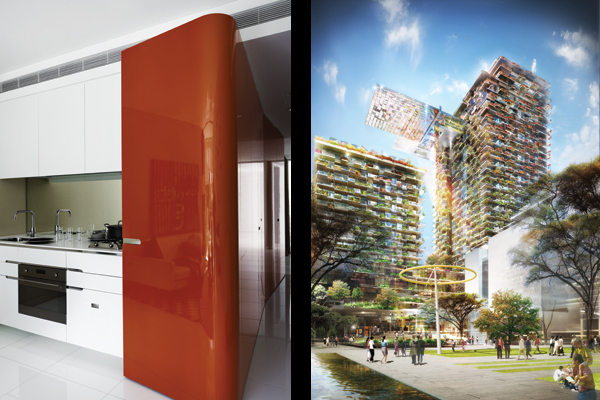
“No project is the same and we always have to factor in elements such as design, scale, timelines and budget. That is why it is so important work closely with project managers, developers, architects and designers to gain a full understanding of the specific needs,” he explains.
The raw organics of One Central Park East are matched by the high speed luxury of the West. The materials and finishes of the East apartments create the effect of a wooden treehouse, with sliding timber screens to separate the kitchen and living areas complemented by soft glowing interior lighting. Muted tones of driftwood, hammered stone, linen and woven grasses brings the look together.
Meanwhile spaces in One Central Park West revolve around a central lacquered pod, buffed to a high sheen. Reminiscent of the curves and glossy finishes of the world’s best sports cars, the urban feel of the apartments is carried right through to the finest details.
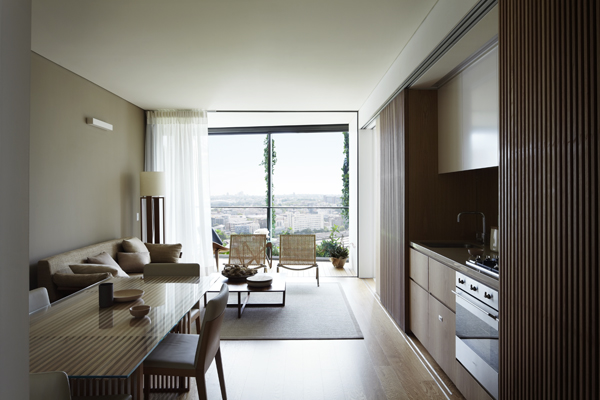
Yet harmony is created in the design of the kitchen – both towers feature apartments with streamlined cooking areas which include compact yet efficient appliances and cabinetry. An effective use of space allows apartment dwellers to entertain guests effortlessly, despite the smaller footprint.’
“We are very excited by the opportunity to work with Frasers Properties and proud to support and supply appliances for One Central Park,” says Brad.
Winning Appliances
INDESIGN is on instagram
Follow @indesignlive
A searchable and comprehensive guide for specifying leading products and their suppliers
Keep up to date with the latest and greatest from our industry BFF's!
The new range features slabs with warm, earthy palettes that lend a sense of organic luxury to every space.

For Aidan Mawhinney, the secret ingredient to Living Edge’s success “comes down to people, product and place.” As the brand celebrates a significant 25-year milestone, it’s that commitment to authentic, sustainable design – and the people behind it all – that continues to anchor its legacy.

London-based design duo Raw Edges have joined forces with Established & Sons and Tongue & Groove to introduce Wall to Wall – a hand-stained, “living collection” that transforms parquet flooring into a canvas of colour, pattern, and possibility.
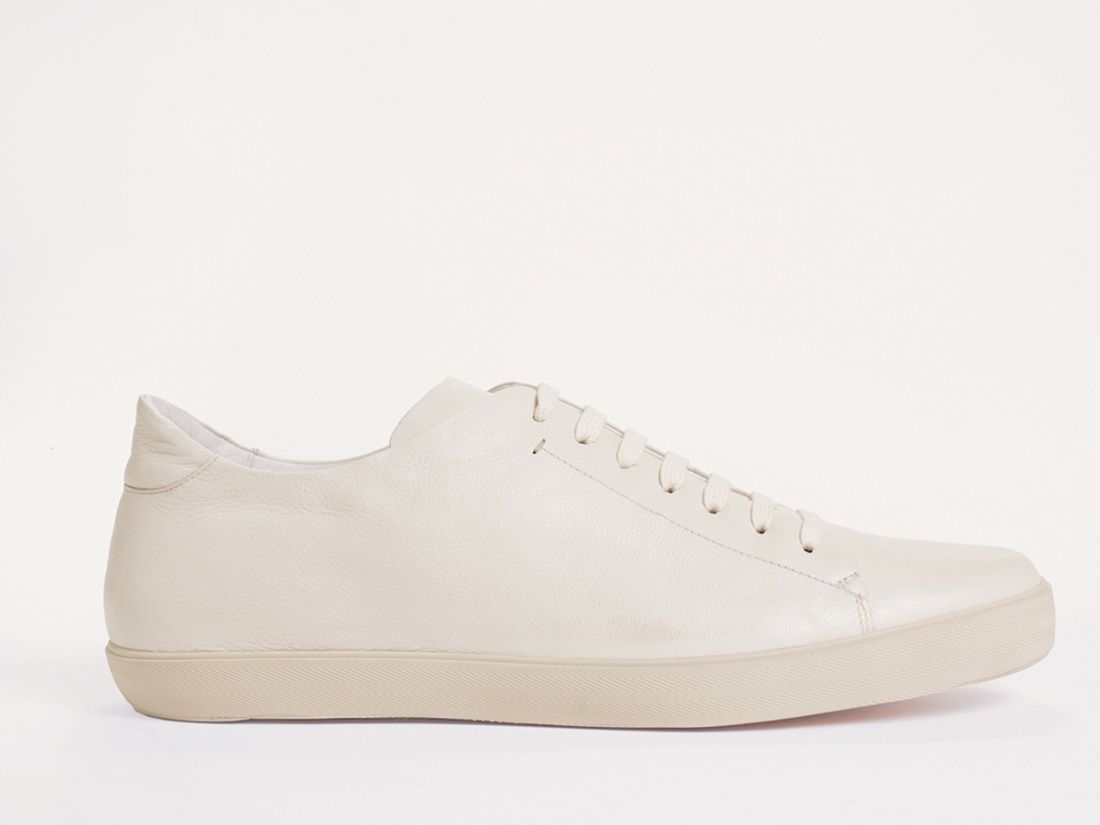
Life beyond the Tractor Stool. We check in with Craig Bassam and Scott Fellows.
Studio Bagno – Old friends fill gap in Aussie bathroom industry with new business partnership
The internet never sleeps! Here's the stuff you might have missed
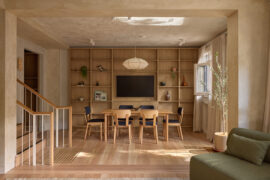
Merging residential living with the retail experience, the latest project from In Addition breathes new life into shopping for the home.

CPD Live’s final live-presented season for 2025 continues with a powerful Day 2 lineup, delving into façade weatherproofing, apartment design trends, smart bathrooms, and digital compliance. Starting from 9 AM AEDT, these free CPD-accredited sessions will help you finish the year with fresh insight and full compliance confidence.