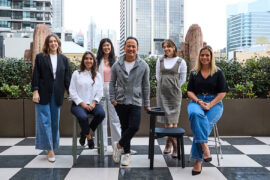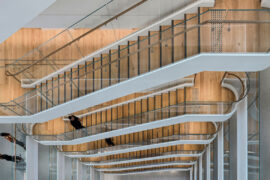The buzz surrounding Frank Gehry’s first residential project in Asia continues inside with a show apartment inspired by the building’s architecture.
June 7th, 2012
Frank Gehry’s first ever residential project in Asia was recently unveiled in Hong Kong, and as one would expect from the Pritzker prize-winning architect, the building eschewed traditional monolithic lines in favour of the unconventional.

Situated on The Peak, and with 360-degree views of the city, Opus is made up of a spiraling series of graceful, curving facades. The architect has taken inspiration from the site’s natural setting, designing finely-tuned glass-enclosed columns that twist around the building like reeds swaying in the breeze.


Inside, the open-plan apartments flow around a central core, and with the sinuous building facade composed almost entirely of glass, the interiors are light and airy with minimal interruptions to the view.

To showcase the interior, the developer, Swire Properties, has enlisted North American firm Yabu Pushelberg to design the new show apartment.


Filling the entire 10th floor of the building, the interior acknowledges the building’s spiraling architecture and the surrounding influences of nature. The firm has chosen to combine natural materials and bespoke modern furnishings in an organic scheme that flows through the apartment and takes advantage of the light-filled space.


Opus Hong Kong comprises 2 double-level garden apartments and 10 apartments of some 6,000-6,900 sq ft, each occupying an entire floor of the 12-storey building.
INDESIGN is on instagram
Follow @indesignlive
A searchable and comprehensive guide for specifying leading products and their suppliers
Keep up to date with the latest and greatest from our industry BFF's!

How can design empower the individual in a workplace transforming from a place to an activity? Here, Design Director Joel Sampson reveals how prioritising human needs – including agency, privacy, pause and connection – and leveraging responsive spatial solutions like the Herman Miller Bay Work Pod is key to crafting engaging and radically inclusive hybrid environments.

Gaggenau’s understated appliance fuses a carefully calibrated aesthetic of deliberate subtraction with an intuitive dynamism of culinary fluidity, unveiling a delightfully unrestricted spectrum of high-performing creativity.

A curated exhibition in Frederiksstaden captures the spirit of Australian design

It’s widely accepted that nature – the original, most accomplished design blueprint – cannot be improved upon. But the exclusive Crypton Leather range proves that it can undoubtedly be enhanced, augmented and extended, signalling a new era of limitless organic materiality.

Indian design studio Charged Voids has created Office 543 as a clean and minimal box. Thankfully the natural ventilation and light makes you feel anything but boxed in.
How We Create, Alexander Lotersztain and Palamont join forces to showcase local manufacture and design at Queensland’s premier design event.
The internet never sleeps! Here's the stuff you might have missed

To mark a full year of Bradhly Le’s young studio, the team at RIZEN Atelier share their impressions and inspirations so far.

Brad Krauskopf, CEO & Founder of Hub Australia, tells us about Hassell’s design for Hub Australia Martin Place.