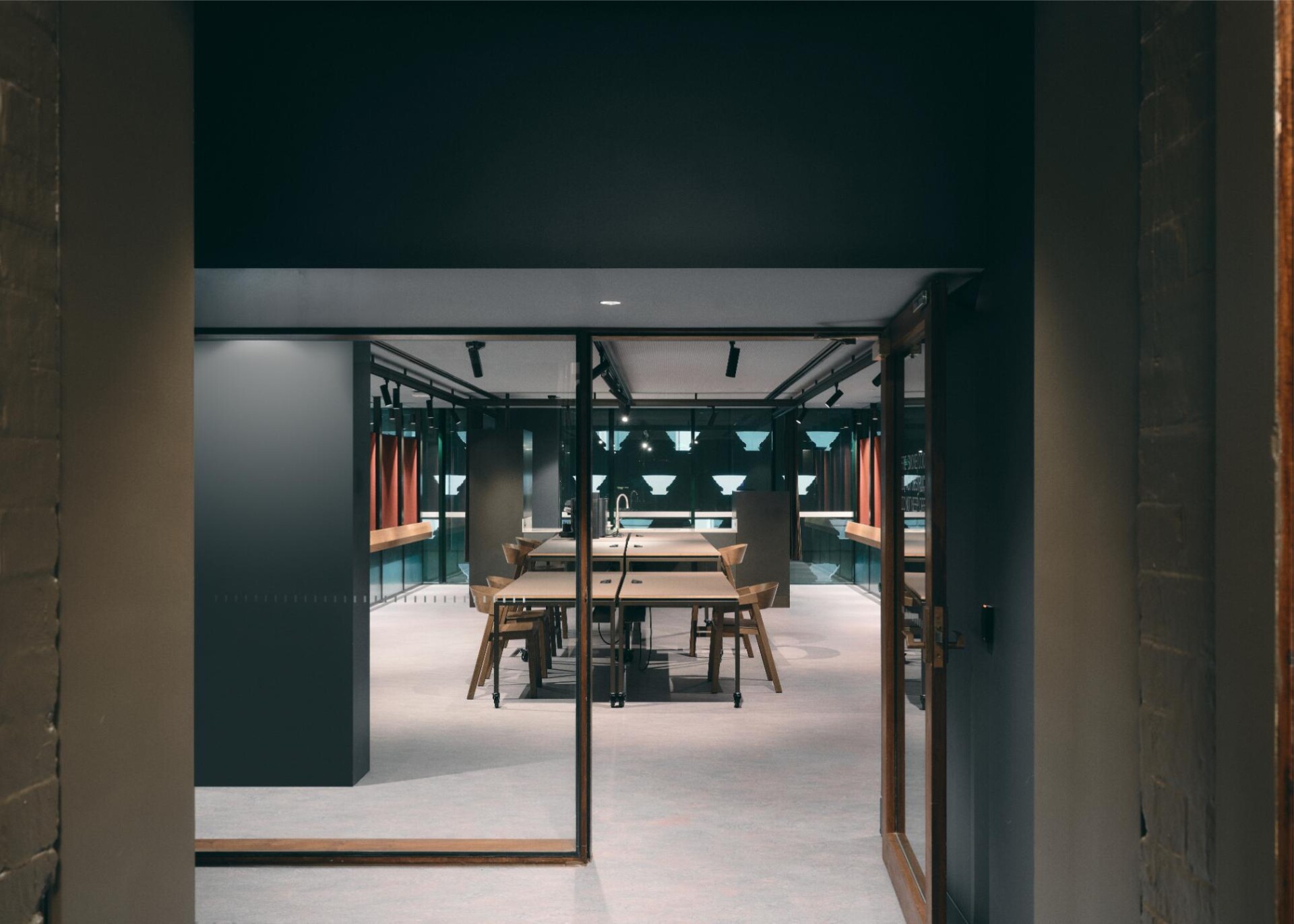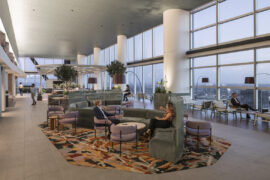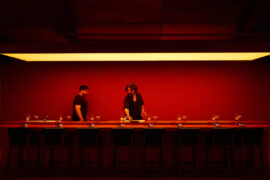Whilst in Australia with Living Edge, Muuto CEO, Anders Cleeman, spoke on the five principles that shape Muuto’s neuroaesthetic approach to product design, and creating humanistic spaces.

Photography by David Chatfield
May 1st, 2025
Since returning back to the workplace with increasing regularity, people have come to seek something much more nuanced from contemporary workplace environments. “People want to extend the feeling they have in their private home, into the office environment,” says Anders Cleeman, CEO of Scandinavian design house Muuto. “They want to be in spaces that feel good, that feel right; and they’re looking for [those] companies [that make them] feel at ease.”

Terms like comfort, creativity and connection instantly come to mind, and now underpin the newest workplace product solutions and concepts being put forth by the likes of MillerKnoll, the global collective within which the Muuto design house sits. Muuto, represented by Living Edge, embraces these values wholeheartedly – with a slight tweak towards the flexibility and playfulness that is framed by its vision for New Perspectives.
Muuto embraces the design traditions of its Scandinavian region with its enduring aesthetic, functionality at the fore, and craftsmanship embedded. Its New Perspectives mantra comes into play through an expanded view towards forward-looking materials and techniques, and bold creative thinking borne from new design collaboration. In large part it is this seeking of new perspectives that has led Muuto to enquire down new paths and look to better understand the neurosensitivities and emotional states that people not only bring with them to work, but seek out while at work.

Our understanding of neurodiversity within workplace design embraces a recognition for the important of designing spaces that cater to diverse cognitive needs. Muuto, with its 20 years’ experience in design furniture, lighting and accessories, has enthusiastically embraced neuroaesthetics as an area of investigative study and new product development.
As a brand, it believes that design triggers emotions and our surroundings impact our wellbeing. Bringing that together with the knowledge that employees are seeking greater work-life integration, it has developed a set of five 5 neuroaesthetic guiding principles that informs its approach to creating spaces.
Through form, colour, tactility, light and nature, Muuto looks to positively effect body and mind through its designs, taking an intentional approach to spaces with a view to putting the individual at instant ease.
With this approach embedded, Muuto has contributed to the transformation of dynamic working environments around Australia – across contexts of workplace, education and the emergent sector of ‘third space’ lobby refurbishment.


For UQ Brisbane City, architecture firm BVN has selected Muuto Cover chairs and stools to answer to the diverse spatial demands of this dynamic learning and engagement space which is nestled within the city’s CBD. Balancing heritage with modern adaptive architecture, BVN in collaboration with heritage consultants Architectus Conrad Gargett, have repaired, reconditioned and reinstated many of the building’s historic features – from the grand marble floors, to the glass dome ceiling, and brass details.
Colour, tactility and nature (all principles of Muuto neuroasthetic framework) are intentionally brought into play, with hues of crimson and violet drawn from the dome’s original coloured glass, and reinterpreted through floor inlays, timber joinery and custom carpets. Heritage chimneys have been repurposed to deliver fresh air, and new systems for power, data and ventilation have been integrated to support. Muuto’s Cover chairs and stools, chosen in a Smoked Oak to highlight the natural grain of the wood, elevate the site’s historic grandeur with their minimalist comfort-driven forms. Used throughout the project’s diverse work settings Muuto’s Cover chairs and stools become part of BVN’s wider strategy to create an environment where students, alumni and professionals can build new connections and foster a culture of innovation.

Form, colour, tactility, light and nature equally come into play in the extensive refurbishment and design of Perth Central Park Lobby by Woods Bagot. Key drivers of the design were to boldly transform an underutilised lobby space to reinforce a sense of community and enhance visual connection to the surrounding landscape.
Vibrant social spaces, bookable business and meeting pods and open business lounges are expressed through light, modern finishes and furnishings. A neutral colour palette of grey and beige tones with deep blue accents and marble details is applied throughout; with curved architectural elements, such as pillars and walls along with circular furnishings, softening the overall design. Speaking to the form, colour and tactility of this inviting and user-responsive interior scheme are Muuto’s Nerd Chairs with their wooden profiles and curved-edged seat base artfully integrated into the back support.
“Contemporary design has maintained an ethos of ‘form follows function’… should we be giving more thought to ‘form follows feeling’?” says Anders. The overall effect of Woods Bagot’s Perth Central Park Lobby transformation certainly speaks to this sentiment, the previously aging and austere lobby now reinvented into an enticing, community-oriented series of spaces that invite people to linger, dwell and engage.

INDESIGN is on instagram
Follow @indesignlive
A searchable and comprehensive guide for specifying leading products and their suppliers
Keep up to date with the latest and greatest from our industry BFF's!

For those who appreciate form as much as function, Gaggenau’s latest induction innovation delivers sculpted precision and effortless flexibility, disappearing seamlessly into the surface when not in use.

From the spark of an idea on the page to the launch of new pieces in a showroom is a journey every aspiring industrial and furnishing designer imagines making.

At the Munarra Centre for Regional Excellence on Yorta Yorta Country in Victoria, ARM Architecture and Milliken use PrintWorks™ technology to translate First Nations narratives into a layered, community-led floorscape.

Merging two hotel identities in one landmark development, Hotel Indigo and Holiday Inn Little Collins capture the spirit of Melbourne through Buchan’s narrative-driven design – elevated by GROHE’s signature craftsmanship.

From radical material reuse to office-to-school transformations, these five projects show how circular thinking is reshaping architecture, interiors and community spaces.

Designed by Woods Bagot, the new fit-out of a major resources company transforms 40,000-square-metres across 19 levels into interconnected villages that celebrate Western Australia’s diverse terrain.

In an industry where design intent is often diluted by value management and procurement pressures, Klaro Industrial Design positions manufacturing as a creative ally – allowing commercial interior designers to deliver unique pieces aligned to the project’s original vision.
The internet never sleeps! Here's the stuff you might have missed

Located in the former Madam Brussels rooftop, Disuko reimagines 1980s Tokyo nightlife through layered interiors, bespoke detailing and a flexible dining and bar experience designed by MAMAS Dining Group.

Sydney’s newest design concept store, HOW WE LIVE, explores the overlap between home and workplace – with a Surry Hills pop-up from Friday 28th November.

Merging two hotel identities in one landmark development, Hotel Indigo and Holiday Inn Little Collins capture the spirit of Melbourne through Buchan’s narrative-driven design – elevated by GROHE’s signature craftsmanship.