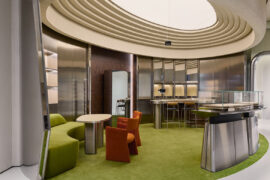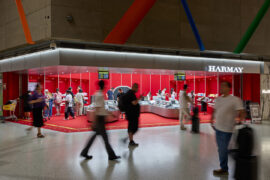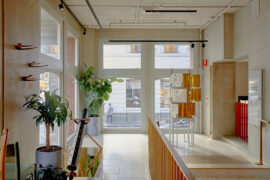Award-winning interior practice Esoteriko has designed the headquarters of a luxury real estate operator, creating a flexible and efficient space despite challenges posed by its amorphous footprint.

Core Photography.
March 7th, 2024
Boutique interior design firm, Esoteriko, has taken on the formidable challenge of designing The Rubinstein Group’s latest headquarters, balancing sophistication with functionality. Located at the apex of New South Head and Dover Road in Sydney’s prestigious Rose Bay, the site occupies the ground and first floor of a multi-residential development by Clutch Capital.
The headquarters is anchored by a simple yet flexible floorplan; however, the irregular-shaped footprint served as a constraint during the design process. Esoteriko carved a series of functional zones into the angular building, serving a dual purpose of both private and semi-private spaces, to maximise the available space.

Spanning 273 square metres, the suite of spaces comprises an array of team-based workstation zones, three private offices, three boardrooms, two semi-private quiet zones and an essential tea point, kitchen, powder room and bathroom.
The low-level concealed light reflects the subdued lustre of the polished Venetian plaster walls, while the illuminated resin desk partitions revitalise the workstation area at the rear of the ground floor, transforming it into a sleek and inviting space. The upholstered nooks act as ‘phone booths’ for semi-private calls.
The colour and material palettes reflect the hues and texture of the nearby harbourside bay. Curved partitions and existing columns morph into the floor and ceiling to emulate the appearance of rippling waves. The terrazzo floors pay homage to the shifting sands and metallic accents found along the water’s edge, mechanically grouted for maximum precision.
As a standout feature, the spiral staircase then resembles the shape of a nautilus shell. Its sculptural form is a response to the design objective that the team’s movement through the space be visible from the streetscape and, as a result, enhanced the overall layout and cohesion of the office. The delicate lines of the seashell are further explored in the rounded balustrade, and bullnose and shark-nose joinery details.
Related: Sculptural shapes with Bergendy Cooke in Marrakech

The striking presence of a quartzite stone kitchen island stands sharply against the muted hues of the interiors; however, it was designed purely for function. Social interaction is reserved for the balconies positioned at the front and rear of the building, landscaped by Wyer & Co and intended as lunchtime destinations.

The headquarters are elevated with white concrete basins, a reception desk crafted from micro-cement render and Moroccan zellige bathroom tiles. Variations in translucency are evident throughout the resin joinery, kitchenette, bathrooms, and workstation partitions, fostering a subdued yet pearly luminescence. The design of the TRG headquarters provides a calming backdrop reminiscent of sitting on the dock of a bay.
Esoteriko
esoteriko.org
Photography
David Wheeler unless credited otherwise






INDESIGN is on instagram
Follow @indesignlive
A searchable and comprehensive guide for specifying leading products and their suppliers
Keep up to date with the latest and greatest from our industry BFF's!

For Aidan Mawhinney, the secret ingredient to Living Edge’s success “comes down to people, product and place.” As the brand celebrates a significant 25-year milestone, it’s that commitment to authentic, sustainable design – and the people behind it all – that continues to anchor its legacy.
The new range features slabs with warm, earthy palettes that lend a sense of organic luxury to every space.

Inside Bangkok’s Siam Paragon Mall, L’Atelier by Dinding Design Office celebrates the artistry of independent watchmaking through a space defined by light, craft and meticulous detail.

With its latest outpost inside Shanghai’s bustling Hongqiao International Airport, HARMAY once again partners with AIM Architecture to reimagine retail through colour, movement and cultural expression.
The internet never sleeps! Here's the stuff you might have missed

Having recently attended the Symposium as the Murcutt Pin-holder, Sydney-based architect Jamileh Jahangiri reflects on the importance of the gathering.

Stylecraft and NGV call for furniture and lighting designs addressing small-space living, with $20,000 prize and commercial development opportunity.