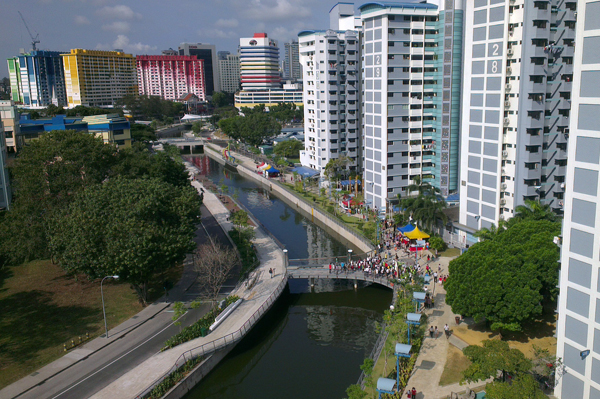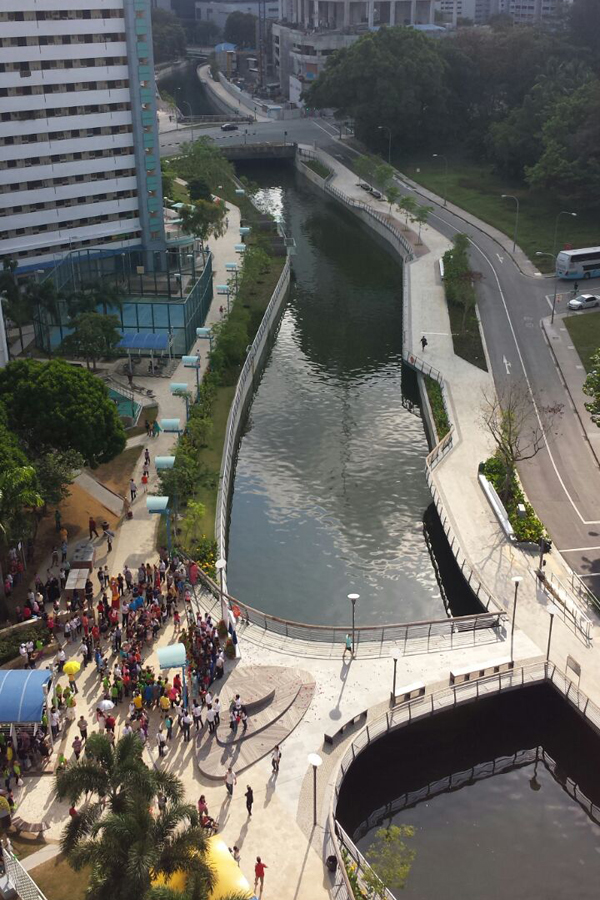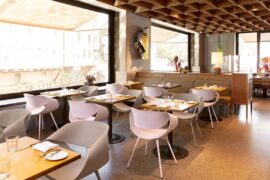After documenting its thoughts on urban ‘greening’ in Cubes Indesign 74 (‘In Conversation’), here we take a look at landscape architecture firm Ramboll Studio Dreiseitl Asia’s recently completed project for the redefinition of Rochor Canal. Narelle Yabuka reports.

June 18th, 2015
Photography by Shiang Han, courtesy of Ramboll Studio Dreiseitl Asia (unless otherwise stated)
Some 8,000km of waterways criss-cross Singapore, forming an immense infrastructural network whose close proximity to everyday life layers it with great potential as a site for public engagement. All too familiar, however, are the uncompromising rectilinear concrete canals and drains that favour efficiency of stormwater discharge over aspects such as public amenity and visual appeal.

Photo: Ramboll Studio Dreiseitl Asia
Recent years have seen the reconsideration of the strictly engineered character of many of Singapore’s waterways, and a greater emphasis is being placed on the potentials for place making that are latent within this tracery of blue veins. Bishan-Ang Mo Kio Park, designed by landscape firm Ramboll Studio Dreiseitl Asia, remains a beacon in terms of the potential for design to redefine our relationship with blue and green infrastructure, and to enhance daily life.

Photo: Melissa Yip
Recently, the studio has completed enhancement and improvement work along Rochor Canal – the first official waterway improvement project to be done in the downtown area under the Public Utilities Board’s (PUB’s) ‘Active, Beautiful, Clean Waters (ABC Waters)’ programme.
A 1.1km-long stretch of the canal (between Sim Lim Tower in Bugis and the Immigration and Checkpoints Authority building in Lavender) has been transformed with an urban promenade, benches, lookout decks, rain gardens, new pedestrian bridges, and a community plaza.

The canal has been widened and deepened, but also transformed into an attractive zone that stitches together neighbourhoods along its route, connects seamlessly with existing HDB garden amenities, and provides new gathering spaces.
The project was first and foremost about drainage upgrading, explains Ramboll Studio Dreiseitl Asia Director Leonard Ng. The studio was the lead designer for the project, while Surbana undertook the engineering work for the canal upgrading. “The old canal’s capacity needed to be increased, but on top of this PUB was keen to push the special values of the waterway through its ABC approach,” says Ng.
Adds Wi Ming, a landscape architect at Ramboll Studio Dreiseitl Asia, “Before Rochor Canal had this nice promenade space, it was just one narrow pathway beside the concrete drain with limited spaces to rest. Now it’s a nice environment where people can enjoy the canal. We’ve noticed an increase in the number of users. People are now jogging and cycling all the way down to Kallang River and Marina Bay. Part of our design intent was to provide better connectivity for the whole area.”
The community plaza is a focal point at the Bugis end of the promenade. A timber deck shaded by sails spans the canal beside Sim Lim Tower, and is able to cater to community events and crowds of more than 300 people. Along with seating and decks, rain gardens punctuate the length of the route and filter rainwater runoff before it enters Rochor Canal, which eventually flows into the Marina Reservoir.
The introduction of a covered public space, places for gathering, and attractive landscape elements into a realm that has traditionally been purely engineering driven marks the significance of projects such as this. “The intent was to create places where the community can come together, build relationships and take ownership of this space,” says Ng. We look forward to seeing the similar reconsideration and reinvention of many more stretches of Singapore’s network of waterways.
Ramboll Studio Dreiseitl Asia
dreiseitl.com
INDESIGN is on instagram
Follow @indesignlive
A searchable and comprehensive guide for specifying leading products and their suppliers
Keep up to date with the latest and greatest from our industry BFF's!

For Aidan Mawhinney, the secret ingredient to Living Edge’s success “comes down to people, product and place.” As the brand celebrates a significant 25-year milestone, it’s that commitment to authentic, sustainable design – and the people behind it all – that continues to anchor its legacy.

Welcomed to the Australian design scene in 2024, Kokuyo is set to redefine collaboration, bringing its unique blend of colour and function to individuals and corporations, designed to be used Any Way!
The new range features slabs with warm, earthy palettes that lend a sense of organic luxury to every space.

London-based design duo Raw Edges have joined forces with Established & Sons and Tongue & Groove to introduce Wall to Wall – a hand-stained, “living collection” that transforms parquet flooring into a canvas of colour, pattern, and possibility.
The internet never sleeps! Here's the stuff you might have missed

We think of the chair as a ubiquitous object but every now and then there is a design that ticks all the boxes and makes its presence felt on the global stage.

The Godrej Woods Clubhouse is the jewel in the crown of a residential development in Noida, India, offering every facility curated with style and finesse by Studio IAAD.