Meta Architecture and Lua Architects Associates turn the challenges posed by the former Khong Guan Biscuit Factory’s tricky site into an opportunity to serve up a delightfully complex spatial experience.

Photography by Darren Soh
November 9th, 2018
“I personally think of it as a form of national service,” says architect Adrian Lai when I quiz him on what it means for a building owner when their property receives conservation status. He elaborates, “It will incur more maintenance, and there are stringent rules of what can and cannot be done to it.”
Lai is the founder and Principal Architect of multi-disciplinary design practice Meta Architecture, and we are standing in front of the studio’s latest completed project, the Khong Guan Building on MacTaggart Road.
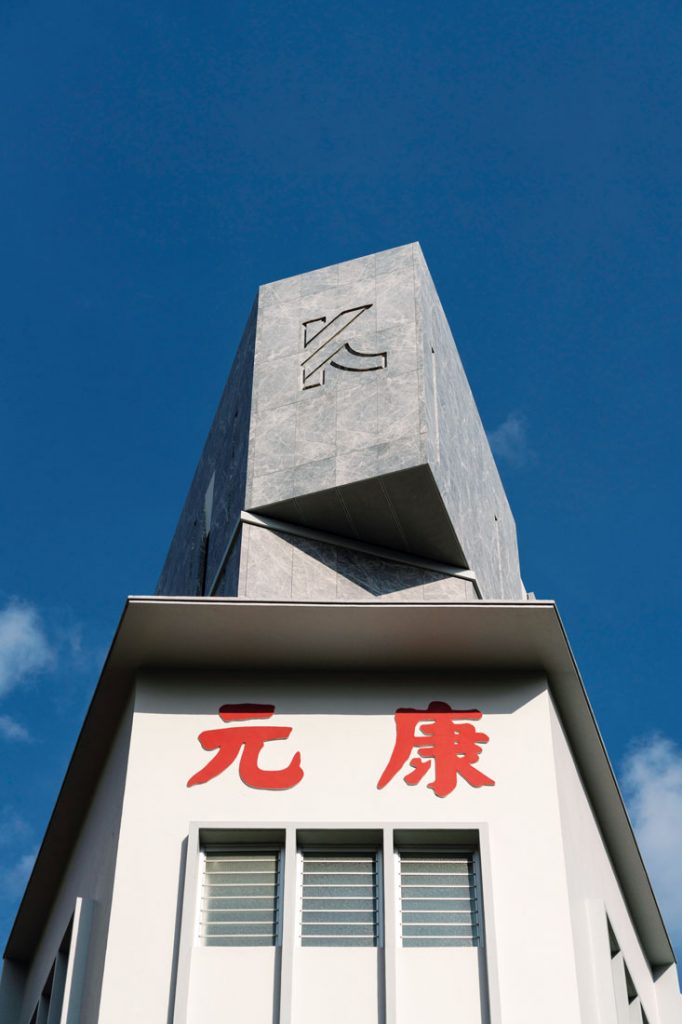
The eight-storey commercial building was formerly known as the Khong Guan Biscuit Factory – a three-storey modernist landmark built by architecture firm Chung Swee Poey and Sons in 1952.
Khong Guan Biscuit Factory sits at the apex of MacTaggart Road and Burn Road. Its third floor was previously home to the owner’s family, who managed and ran the office on the second floor as well as the warehouse and shop on the first floor.
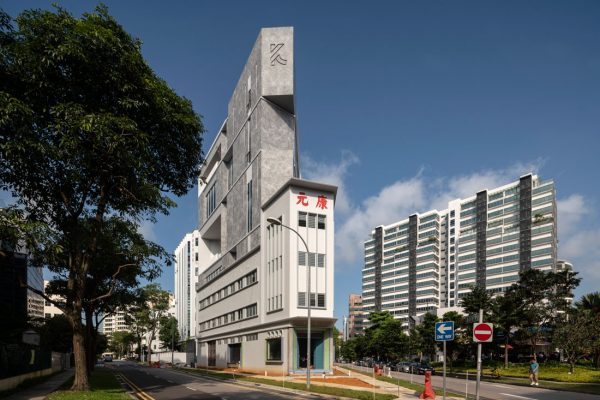
The plot’s sharp angle created a wedge-shaped building and made for an attractive shopfront right where the roads meet. It was gazetted as a conservation building in 2005.
The augmented Khong Guan Building, designed by Meta Architecture with architect-of-record Lua Architects Associates, stands at eight storeys and paints a similarly striking picture in the neighbourhood.
The shell of the Biscuit Factory now sprouts an additional monolithic-looking volume that strengthens its status as the revered elder in its context.
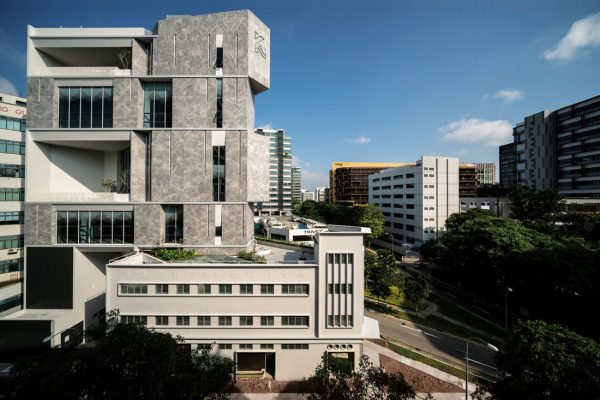
“A lot of people have asked me if it was it a nod to the era’s brutalist architecture. I wouldn’t say that, but the clarity of scale and purity of form were definitely in our minds,” comments Lai.
The starting point of the renovation project was the original Biscuit Factory’s scale and peculiar orientation.
“Maximising the footprint of this site translates to having a trapezoidal plan, which is both the challenge and the character of the site that you want to exploit and show through the design,” he explains.
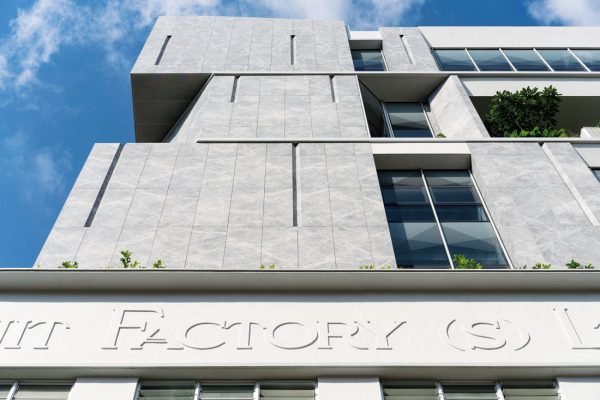
Khong Guan will still use the building primarily as a storage space. Thus, to create efficient orthogonal spaces, Lai cut small trapezoidal areas from each floor plate and used them as voids and sky terraces.
This strategy also provided the opportunity to alternate the street orientation between the new floors.
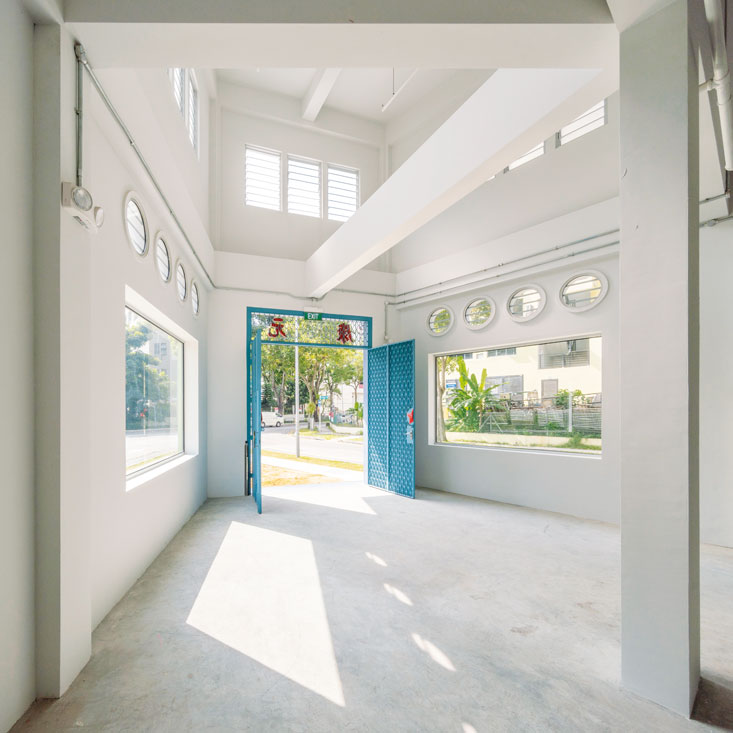
Where the original building’s grid prioritises MacTaggart Road, the new building spreads the love equally between it and Burn Road by switching the location of the outdoor sky terraces and naturally ventilated interiors from floor-to-floor.
This orientation switch between floors also offers a variety of different spaces to potential tenants.
INDESIGN is on instagram
Follow @indesignlive
A searchable and comprehensive guide for specifying leading products and their suppliers
Keep up to date with the latest and greatest from our industry BFF's!

The undeniable thread connecting Herman Miller and Knoll’s design legacies across the decades now finds its profound physical embodiment at MillerKnoll’s new Design Yard Archives.

Welcomed to the Australian design scene in 2024, Kokuyo is set to redefine collaboration, bringing its unique blend of colour and function to individuals and corporations, designed to be used Any Way!

For Aidan Mawhinney, the secret ingredient to Living Edge’s success “comes down to people, product and place.” As the brand celebrates a significant 25-year milestone, it’s that commitment to authentic, sustainable design – and the people behind it all – that continues to anchor its legacy.
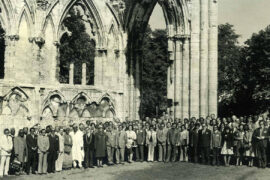
Celebrating six decades of architectural excellence, the Commonwealth Association of Architects launches a year-long campaign.

David Gole, principal at leading climate-resilient design practice JDA Co., comments on the intersection between heritage and climate in architecture.
The internet never sleeps! Here's the stuff you might have missed

Celebrating ten years of creative impact, Melbourne Design Week 2026 invites designers, studios, and collectives to submit expressions of interest for its statewide program and the Melbourne Art Book Fair.
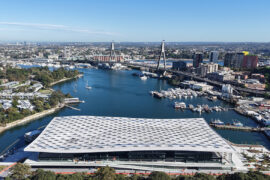
With a date now set for January 2026, Sydney’s landmark project is taking shape as a significant and welcome addition to civic life in the city.