At the heart of Perth city centre’s transformation is the HASSELL-designed ONE40WILLIAM. Paul McGillick investigates.
January 16th, 2012
HASSELL have made a major contribution to the re-invention of Perth with the 140 William Street project (ONE40WILLIAM) on the northern edge of the CBD at the juncture of William Street, Murray Street and the Murray Street pedestrian mall. This building has activated the precinct – already sparking into life with Perth’s laneways project – in an unprecedented way.
The William Street project highlights HASSELL’s great strength – namely, their commitment to respecting the bigger urban picture. HASSELL buildings never stand alone. Rather they collaborate with their immediate context to create a richer urban experience.
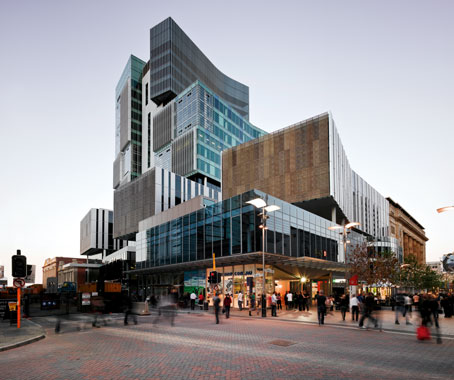
Photo: Peter Bennetts. Top image: Tyrone Branigan
This is certainly the case with ONE40WILLIAM, which recognises the potential of this part of the CBD by acting as an urban hub.
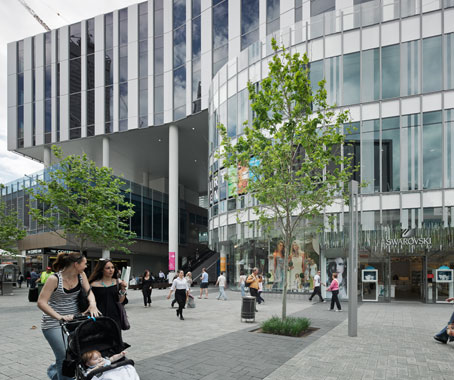
Photo: Peter Bennetts
It sits above one of the underground railway stations HASSELL designed for the new Perth to Mandurah railway, almost calibrating the surge of activity in this precinct, which is low-scale and includes Perth’s laneways project with its burgeoning culture of boutiques, cafés and design studios – for example, the classy Venn which is just a few minutes walk away.
ONE40WILLIAM extends the grain of major streets, minor streets (such as the up-market nearby King Street) and laneways. It provides its own network of connections linking Murray Street, William Street and Wellington Street, which include restored heritage buildings such as the Wellington Building, the former Globe Hotel and the Bairds Building. It also links through to Forrest Place, which is being revived as Perth’s central piazza as part of the project to connect the north and south of the city by sinking the railway running along Wellington Street.
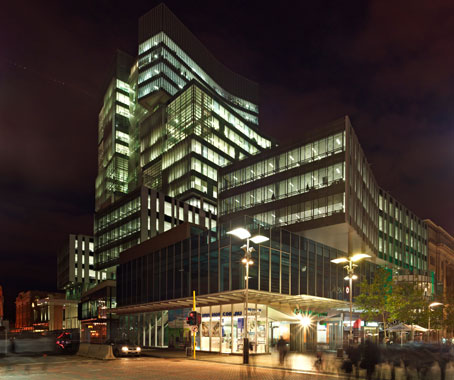
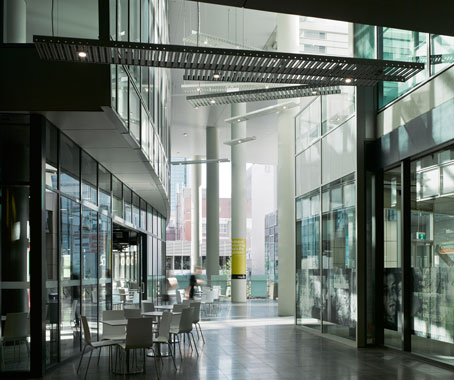
Photography: Peter Bennetts
The mass of the building is broken up by effectively creating one building out of several. These buildings are connected by glazed links, are splayed out from one another and step down from the 21-storey north-facing tower, through 15 storeys, to seven storeys on the Murray Street Mall elevation. By breaking down the mass of the building, HASSELL has ensured that it responds to the scale of its context and avoids being the ’bully boy’ on the block without sacrificing available floor space – 35,900m2 of commercial space and 7,600m2 of retail.
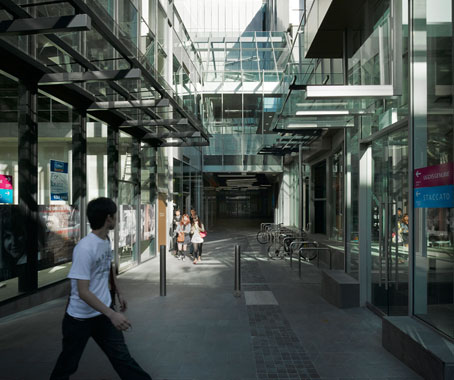
Photo: Peter Bennetts
The building is also anchored to everyday street life by its porosity – links on four sides with the major entry off Murray Street Mall drawing people in to the station, to retail outlets, a food court on the first level and a stunningly situated terrace bar on Level 1 overlooking the intersection of Murray and William Streets. In this way, HASSELL was able to blur the distinction between public and private space and advance an agenda already seen with their ANZ Centre in Melbourne’s Docklands.
The expressed form of the building communicates what HASSELLL refer to as an ’inside-out’ approach to the design. Not only does it make for a ’polite’ building in a very specific urban context, but it also reveals a building which is very much about the process of living in the city – all the related transactions, interactions and connections which go to make up a 24-hour city.
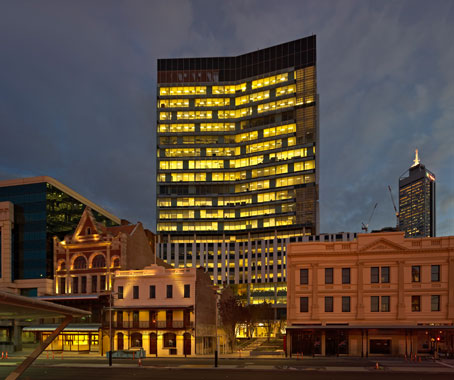

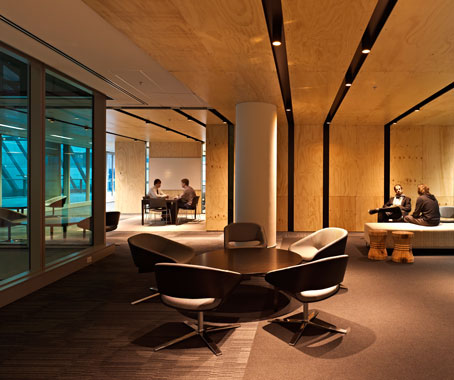
Photography: Peter Bennetts
Paul McGillick is Editorial Director of Indesign. The full version of this story can be found in Issue 47 of Indesign magazine.
HASSELL were recently ranked the number 1 architectural practice in Australasia in this year’s World Architecture Survey.
HASSELL
hassellstudio.com
INDESIGN is on instagram
Follow @indesignlive
A searchable and comprehensive guide for specifying leading products and their suppliers
Keep up to date with the latest and greatest from our industry BFF's!

In a tightly held heritage pocket of Woollahra, a reworked Neo-Georgian house reveals the power of restraint. Designed by Tobias Partners, this compact home demonstrates how a reduced material palette, thoughtful appliance selection and enduring craftsmanship can create a space designed for generations to come.

For a closer look behind the creative process, watch this video interview with Sebastian Nash, where he explores the making of King Living’s textile range – from fibre choices to design intent.

Celebrating 25 years in his indominable style, William Smart invited the glitterati of Australian architecture to an evening of white on white in the Sydney Opera House’s impeccable Utzon Room.

Recently opened in Melbourne, Chiseled is a hair salon founded on more than design, it also brings in design thinking.
The internet never sleeps! Here's the stuff you might have missed
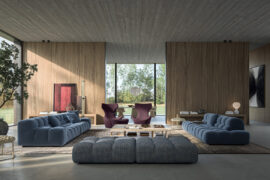
Two decades after it first redefined the classic Chesterfield, B&B Italia’s Tufty-Time returns in a new edition. Tufty-Time 20 refines the original’s comfort, form and flexibility while embedding circularity at its core.
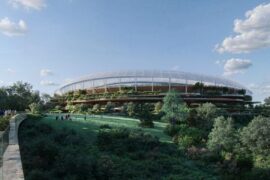
COX Architecture and Hassell have announced that they have been awarded the design contract for the new Brisbane Stadium.

In a tightly held heritage pocket of Woollahra, a reworked Neo-Georgian house reveals the power of restraint. Designed by Tobias Partners, this compact home demonstrates how a reduced material palette, thoughtful appliance selection and enduring craftsmanship can create a space designed for generations to come.