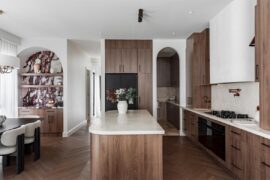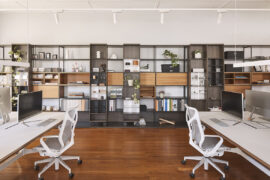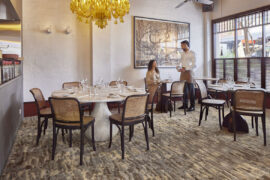Multi residential living has become the norm as we reach for the stars with our vertical homes. However, will our desire to live in close proximity to others change and what would this mean for designers and their clients?
January 17th, 2020
Multi residential living has become the norm as we reach for the stars with our vertical homes. However, will our desire to live in close proximity to others change and what would this mean for designers and their clients? Will the design of foyers, public spaces and shared amenity require a re-think and what would that look like in our post Covid 19 world? If architecture changes will interior design follow suit?
Presented by:
Dominic Biancardi, Senior Development Manager, Podia
Jonathan Richards, Director, Richards Stanisich
Kirsten Stanisich, Director, Richards Stanisich
Shannon Peach, Director, Milieu

Kirsten was instrumental in establishing SJB Interiors in Sydney and was appointed a director in 2005. She founded Richards Stanisich with Jonathan in 2018.
Kirsten enjoys the development of design by innovating and pushing our experience with materials and detailing. She is restless in her pursuit of originality and will imbue a project with a sophisticated palette.
She has a wealth of experience across the residential and hospitality sectors and works regularly with large corporate clients on CBD projects.
Kirsten regularly participates in industry events and award systems with her public speaking, participation on judging panels and has held prominent positions in the Design Institute of Australia. In 2019, Kirsten was inducted into the Design Institute of Australia’s Hall of Fame.

Jonathan was a Director of SJB Interior Design NSW for 10 years before co-founding Richards Stanisich with Kirsten. Jonathan’s love of design originated from a passion for fine art and architecture. His work is characterised by a sense of refinement and elegance. He enjoys the collaborative process of a project where the personalities of the client and architect become apparent in the design itself.
With a career that started in exhibition and gallery design, Jonathan has been responsible for creating many award winning hospitality, residential and corporate projects. He works on a variety of interior design projects and also new-build residential architecture. Jonathan regularly participates in industry events and award systems. He receives frequent peer recognition with his work being widely published in local and overseas media.

Dominic is a passionate and enthusiastic property development professional with an unwavering commitment to ensuring design excellence is delivered across all projects he is involved with. With over 10 years’ experience in the property industry, Dominic specialises in site identification, appraisals and acquisitions and development management. Dominic’s comprehensive knowledge of all aspects of the development, design and construction lifecycle, ensures that all project stakeholders can be confident that every opportunity on a project will be thoroughly appraised and evaluated to ensure each project is a success. Throughout the development process, Dominic deploys his strong passion for design and place making when working with architects, designers and stakeholders to deliver truly memorable spaces and places. As Senior Development Manager at Podia, Dominic leads an agile team of like-minded colleagues through the complex development process. From acquisitions through to planning, sales and marketing, financing and delivery, Dominic oversees every major aspect of Podia’s development projects. Dominic also sits on the Senior Leadership Team with Podia’s three (3) founders to determine and oversee the strategic direction of the business over the medium to long term.

With a desire to create spaces of influence both inside and out, Shannon Peach relies on fifteen years’ experience of development knowledge to drive better design outcomes. Drawing on his passion for social and environmentally conscious, occupier focused design, Shannon aspires to create well-designed, liveable and enduring buildings that contribute to their built environment. Shannon, along with director’s Michael McCormack and Ross Troon lead the Milieu team on all of Milieu’s 25+ projects to date. Celebrating 10 years this December, Milieu looks forward to furthering the conversation, reframing the desirability of apartment living for Melburnians.

Jan Henderson is currently the acting-editor of Indesign magazine. Her previous roles have included associate publisher at Architecture Media for three years, co-editor of inside magazine and Interiors editor of Architel.tv for the past six years. As Principal of Henderson Media Consultants she contributes to various architecture and design magazines, is a regular speaker at events and has participated as a juror for industry awards. Jan is passionate about design and through her different roles supports and contributes to design in Australia.
Photo: Milieu – Fitzroy Nth Apartments by Fieldwork with Flack Studio,
photography by Rory Gardiner.
Get your brand involved in our series, contact us now
"Please scroll to the top to view the video."
Please note by accessing advertiser content your details may be passed onto the advertiser for fulfilment of 'the offer'. The subscriber also permits the advertiser to follow up the fulfilment of the offer by email, phone or letter.
INDESIGN is on instagram
Follow @indesignlive
A searchable and comprehensive guide for specifying leading products and their suppliers
Keep up to date with the latest and greatest from our industry BFF's!

In an industry where design intent is often diluted by value management and procurement pressures, Klaro Industrial Design positions manufacturing as a creative ally – allowing commercial interior designers to deliver unique pieces aligned to the project’s original vision.

True luxury strikes a balance between glamorous aesthetics and tactile pleasure, creating spaces rich in sensory delights to enhance the experience of daily life.

In a tightly held heritage pocket of Woollahra, a reworked Neo-Georgian house reveals the power of restraint. Designed by Tobias Partners, this compact home demonstrates how a reduced material palette, thoughtful appliance selection and enduring craftsmanship can create a space designed for generations to come.

The 2021 INDE.Awards winners have been announced, and each is a testament to the design excellence of the Indo-Pacific!
BrandCulture Creative Director Stephen Minning has been creating branded environments and pioneering new concepts for wayfinding in the built environment for over a decade
The internet never sleeps! Here's the stuff you might have missed

Hammond Studio has completed its own workplace in Sydney, placing great emphasis on collaborative technology, light and of course high-quality detailing.

Finding inspiration from the textures, geometries and mineral hues of landscape formations, Godfrey Hirst has released a new carpet tile collection that offers earthly treasures to enhance commercial office and hospitality spaces.