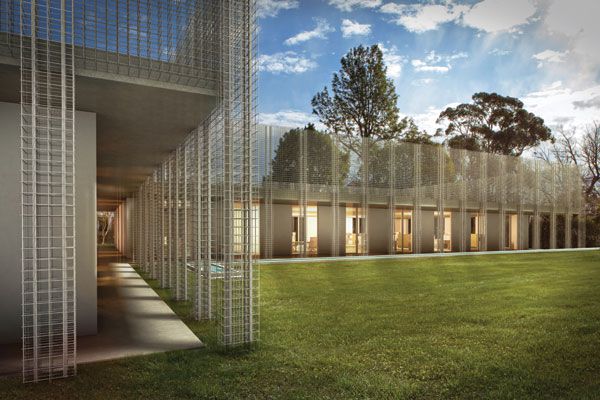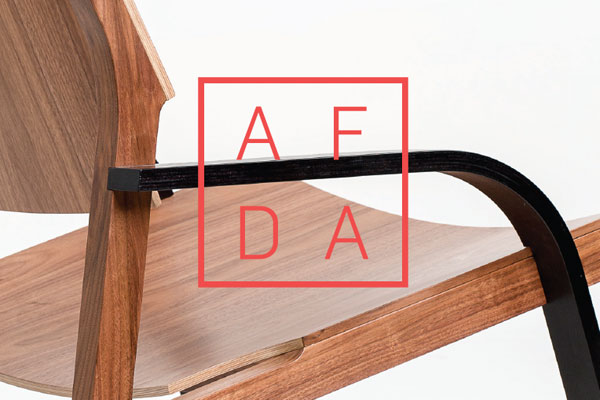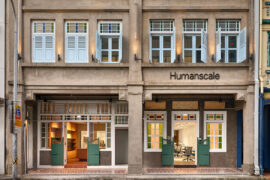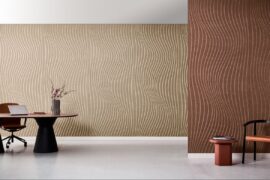The next generation’s innovators will have a new home at the University of Melbourne’s Wade Institute when it opens in 2016, launching the Master of Entrepreneurship.

December 11th, 2015
In a space designed to be as agile as the minds of its young users, the Wade Institute will stand as immersive learning environment where practical business knowledge is fused with visionary ideas.
“If we are to develop Australia’s next generation of businesses and teach the people who will lead them, we need to do so in a place that actively encourages experimentation, innovation and unconventional learning,” says Rufus Black, Master of the University’s Ormond College.
“Our intention was to establish an institution that empowers its students rather than limiting how they learn,” says Black, “The building embodies values we want to impart to the next generation of entrepreneurs around creativity, sustainability and health.”
In order to inspire this level of entrepreneurial passion, a crack team of architects was requires. Led by Lovell Chen, the project also saw industrial designer Joe Iacono, education designer Peter Jamieson and structural engineer, Phil Gardiner from Irwinconsult brought together to deliver an archetype for imagination.
“I’ve always been of the belief that the power of a space will come from the people who occupy it – this couldn’t be truer of the Wade Institute, where we have provided a foundation for creativity and left students to design their own reality within the space,” says Lovell Chen’s Principal Architect, Kai Chen.
From open plan classrooms to a customer lab, students are able to clip together walls, screens, desks and lights, and the steel plate underneath a soft cork floor enables workspaces made up of light polycarbonate units, which are configured via a magnet system.
Created specifically for the Wade Institute, the design will be the first educational building in Australia built to German Passivhaus certifications, which means a high standard for energy efficiency.
Courses at the institute begin in February, 2016.
Wade Institute
wadeinstitute.org.au
INDESIGN is on instagram
Follow @indesignlive
A searchable and comprehensive guide for specifying leading products and their suppliers
Keep up to date with the latest and greatest from our industry BFF's!
The new range features slabs with warm, earthy palettes that lend a sense of organic luxury to every space.

For Aidan Mawhinney, the secret ingredient to Living Edge’s success “comes down to people, product and place.” As the brand celebrates a significant 25-year milestone, it’s that commitment to authentic, sustainable design – and the people behind it all – that continues to anchor its legacy.

London-based design duo Raw Edges have joined forces with Established & Sons and Tongue & Groove to introduce Wall to Wall – a hand-stained, “living collection” that transforms parquet flooring into a canvas of colour, pattern, and possibility.

After recently celebrating Launch Pad’s tenth birthday, it’s great to see more competitions getting behind young designers and supporting the future of Australian design – The Australian Furniture Design Award being a point in case.
The internet never sleeps! Here's the stuff you might have missed

Humanscale’s new showroom is about the modern workplace, with ergonomic excellence, sustainable design and architectural heritage in Singapore.

In contemporary interiors, ensuring a sense of comfort and wellbeing means designing and specifying finishes and products that support all the senses.

Central Station by Woods Bagot in collaboration with John McAslan + Partners has been named one of two joint winners of The Building category at the INDE.Awards 2025. Recognised alongside BVN’s Sirius Redevelopment, the project redefines Sydney’s historic transport hub through a transformative design that connects heritage with the demands of a modern, growing city.