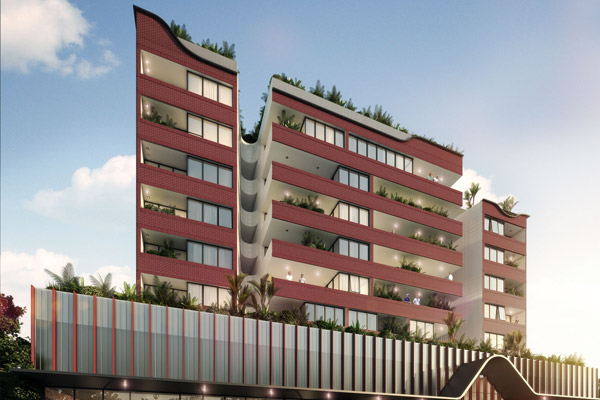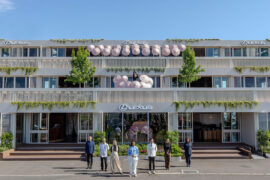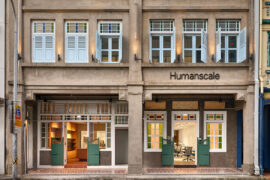This month, Lumex Property Group will launch its new Strathfield residential development –
Centric. Just 14km from Sydney CBD, minutes walk to elite schools, stores, dining, green
space and a far-reaching transport hub, Centric puts residents at the centre of it all.

July 17th, 2014
Designed for the owner-occupier market, Centric’s 57 one and two bedroom apartments in the heart of Strathfield in Sydney’s inner west will meld style, comfort and absolute convenience in one iconic building.
Celebrated architects and designers, SJB, have raised the bar for apartment living in Strathfield with design-conscious apartments that offer an exceptional level of comfort and seamless low maintenance luxury.
State-of-the-art design features and superior finishes create layers of serene sophistication throughout. The majority of apartments have a northerly orientation, bringing in a sense of space. Filled with natural light, flowing layouts create a real sense of wellbeing. Walls of glass, wide terraces, winter gardens and innovative pop-out windows work to bring the outdoors inside. All apartments also feature secure basement car parking and separate storage.
Naturally elegant Limed European Oak floors and wool blend carpeted bedrooms create a graceful backdrop to the harmonious and versatile spaces. A neutral palette of soft grays, crisp whites, charcoals, earthy wood notes and subtle pops of apple green combine to deliver a natural wow factor.
Premium AEG European gas kitchens feature beautiful granite with the option of honed Carrara marble benches and splashbacks. In a considered design touch, integrated banquette seats extend the eat-in kitchens into the dining space. Striking large-format tiles, open timber laminate shelving and chrome ladders make a statement in the bathrooms.
At ground level, lush greenery creates a luxuriant entry in the striking atrium lobby. Above, spectacular roof terraces bring a special aspect to the uppermost apartments with wonderful CBD skyline, Harbour Bridge and leafy district outlooks.
Organic brick, deep white-tiled recesses and louvred glass add interest to the façade, drawing in light and air. Secure parking with lift access for all apartments provides ultimate convenience along with excellent additional storage.
Located within the Strathfield Town Centre, Centric sits at the epicentre of Sydney. Equidistant between both Sydney and Parramatta CBD, it offers a convenience and connectivity that is second to none.
Strathfield’s major rail and bus hub is just 2 minutes walk away, plus there’s easy access to Sydney’s key arterial roads and motorways for easy access to all Sydney has to offer.
Community parks, prestige schools, recreation, easy shopping, extensive dining options and a dynamic cultural mix are all Right at your doorstep.
Centric Strathfield will launch to the public on 19 July 2014 and the display suite will open from 5 July 2014 with construction completion expected in mid 2016.
INDESIGN is on instagram
Follow @indesignlive
A searchable and comprehensive guide for specifying leading products and their suppliers
Keep up to date with the latest and greatest from our industry BFF's!

Rising above the new Sydney Metro Gadigal Station on Pitt Street, Investa’s Parkline Place is redefining the office property aesthetic.

London-based design duo Raw Edges have joined forces with Established & Sons and Tongue & Groove to introduce Wall to Wall – a hand-stained, “living collection” that transforms parquet flooring into a canvas of colour, pattern, and possibility.

Leading Australian furniture manufacturer, MAP, reboots their design brand with a new collection available at Schiavello.

Slovenian, Nika Zupanc, offers an exciting take on the still predominately male furniture-design market, her unique creations strive to provoke using fresh yet rational shapes.
The internet never sleeps! Here's the stuff you might have missed

Melbourne interior designer Brahman Perera creates three-level trackside space exploring synthesis of craft and technology.

Humanscale’s new showroom is about the modern workplace, with ergonomic excellence, sustainable design and architectural heritage in Singapore.