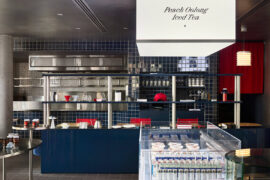GHD has signed up as the major tenant for the new commercial office tower to be constructed at 999 Hay Street in Perth, Australia.
GHD has signed up as the major tenant for the new commercial office tower to be constructed at 999 Hay Street in Perth, Australia.
September 18th, 2013
Excerpt from a GHD statement statement this week:
Accommodating GHD’s 600-strong Perth-based practice across six levels, the 12-level office tower has been designed to achieve a 4 Star Green Star and 4.5 Star NABERS rating, with many additional specifications exceeding the Property Council of Australia’s A-Grade office standard.
Construction is forecast to be complete by spring 2015 and GHD’s team has worked closely with Qube Property Group to tailor the design to suit its own requirements.
Speaking of the announcement, GHD’s Manager for Western Australia Ashley Wright says, “999 Hay Street was selected after extensive consultation with our staff and key stakeholders. This site is a prominent location with excellent transport links, easy access to the freeways, as well as Perth’s major north-south cycle routes.
Throughout the consultation process, we developed a stringent set of criteria to address our people’s needs, along with those set out by management as a benchmark for our company.”
The result is a modern, sustainable building design with large, 1260 square metre floor plates that incorporate extensive natural day lighting, high-quality air-conditioning and lighting systems, as well as high-speed lifts.
Craig Muir, GHD’s Principal Architect in WA commented, “GHD’s goal to deliver an attractive workplace for the future is clearly demonstrated in the bespoke features incorporated in to the building design.
“Large north-facing balconies have been added to all floors which allow the café-style kitchen areas to open up directly outdoors. Our team-oriented approach to delivering integrated design solutions is reflected in the quality and functionality of the proposed facilities. Particular attention has been given to the connection of our multi-disciplinary teams across floors through the introduction of natural daylight and high quality finishes to the internal stairwells,” says Craig.
Directly resulting from GHD’s extensive employee consultation process, the building’s end-of-trip cycle facilities have been considerably enlarged and upgraded. According to an internal poll, more than 25 percent of GHD’s Perth staff ride or run to work and regularly use office change-room facilities.
Speaking of one of the most exciting aspects of 999 Hay Street, Craig says, “We’re hoping to have approved a new design for the roof top level, including a dedicated conference and training facility which opens onto a large, covered alfresco area overlooking the river and Kings Park. The alfresco space will have operable walls and roof to maximise its use all year round for client and employee functions.”
GHD’s new premises at 999 Hay Street will reinforce the company’s position as a leader in engineering, architectural and environmental consulting in Western Australia.
GHD
INDESIGN is on instagram
Follow @indesignlive
A searchable and comprehensive guide for specifying leading products and their suppliers
Keep up to date with the latest and greatest from our industry BFF's!

For a closer look behind the creative process, watch this video interview with Sebastian Nash, where he explores the making of King Living’s textile range – from fibre choices to design intent.

From the spark of an idea on the page to the launch of new pieces in a showroom is a journey every aspiring industrial and furnishing designer imagines making.

Healing begins with a patient’s environment, and that includes clean, healthy surfaces. The team at Staron offer a warm, soft and soothing-to-the-skin surface solution for this purpose.
The internet never sleeps! Here's the stuff you might have missed

Suupaa in Cremorne reimagines the Japanese konbini as a fast-casual café, blending retail, dining and precise design by IF Architecture.

Now cooking and entertaining from his minimalist home kitchen designed around Gaggenau’s refined performance, Chef Wu brings professional craft into a calm and well-composed setting.