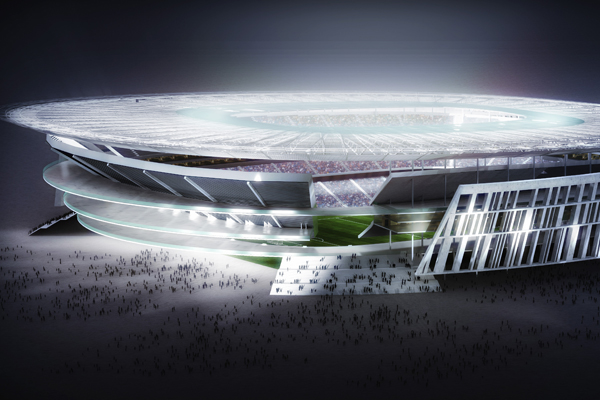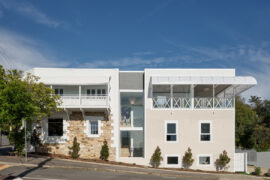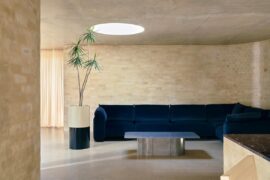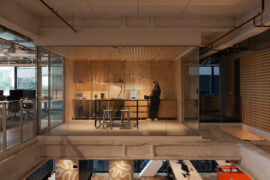Global design and consulting firm Woods Bagot has unveiled plans for a state-of-the-art modern-day Colosseum, which is to integrate environmentally conservative solutions and sophisticated technology to create a historically rich yet highly contemporary arena. Text by Lara Smetannikov.

April 8th, 2014
Woods Bagot Sport Design Leader, Dan Meis, says of the 52,000 seat-structure, “Stadio della Roma will be one of Europe’s most sophisticated stadiums, and will be ground-breaking in the inclusion of a significant ancillary of development[s]…”
Reminiscent of the Colosseum in it’s form, Stadio della Roma is to feature a highly contemporary steel and concrete bowl, wrapped in a ‘floating’ stone scrim which intimately encloses the seating area and natural grass pitch. The polycarbonate-clad roof provides complete coverage of seating, alluding to the Colosseum’s original fabric canopy covering its upper tiers.
One of its more prominent features is the new Curva Sud or “curved stands”. A clearly delineated, separate section of 14,800 seats composed in raw, “muscular” architecture is to house AS Roma’s die-hard supporters. The proximity of seating to the pitch, far-reaching sightlines and unparalleled views are to create the ultimate, action-packed fan experience. Stadium-wide WiFi access and mobile connectivity are also to be implemented, thus amplifying the game-day experience.
The architecture of the stadium allows it to be easily transformed into multiple-stage configurations. Additionally, its retractable stage canopies, turf protection systems and rigging allows it to be a highly flexible concert venue with an expansion capacity of 60,000.
The stadium is also to implement an exclusive, super-premium club seating section of 600 seats. With direct access to a pitch-level club, spectators will be offered views of the teams as they enter and exit the pitch. To allow a dramatic entrance for players, the pitch level will feature a massive hydraulic lift, similar to the gladiator lifts of the original Colosseum.
The home of the 21st century gladiators, the football players, is to be located at Tor di Valle, south-west of the historic city centre. Says Meis: “Rome has an unparalleled architectural history… to build a new home for AS Roma and the most passionate fans in football is heart-stopping.”
Woods Bagot
woodsbagot.com
INDESIGN is on instagram
Follow @indesignlive
A searchable and comprehensive guide for specifying leading products and their suppliers
Keep up to date with the latest and greatest from our industry BFF's!

A curated exhibition in Frederiksstaden captures the spirit of Australian design
The new range features slabs with warm, earthy palettes that lend a sense of organic luxury to every space.

Welcomed to the Australian design scene in 2024, Kokuyo is set to redefine collaboration, bringing its unique blend of colour and function to individuals and corporations, designed to be used Any Way!

For Aidan Mawhinney, the secret ingredient to Living Edge’s success “comes down to people, product and place.” As the brand celebrates a significant 25-year milestone, it’s that commitment to authentic, sustainable design – and the people behind it all – that continues to anchor its legacy.

As we celebrate Denton Corker Marshall turning 50, we revisit one of its most recent architectural accomplishments in which Shepparton gains its tallest landmark: a museum that goes right to the grass roots of its local community.

New forms and patterns have taken shape in the latest acoustic panels from Woven Image – bringing together cutting-edge design to create an immersive, sensorial product.
On Tuesday 15 June Sydney’s design community came together to witness a tournament quite unlike any other. Riding HAG office chairs, teams competed in the dynmic basketball tournament in the Iken showroom, cheered on by the crowds.
CASF is proud to launch the brand new Corian® website to the marketplace, to better serve the needs of home renovators, trades people, project managers, interior designers, architects, specifiers and students. The new website features local and international projects by leading designers, easy to navigate tools and access to the complete range of Colours of […]
The internet never sleeps! Here's the stuff you might have missed

Jesse Lockhart-Krause, Director of Lockhart-Krause Architects, tells us about a storied building in Queensland that has now become a functional workplace for a therapy centre.

From the hottest new hotel to launches at industry’s most loved event: this local design house is making its mark

The Arup Workplace in Perth/Boorloo, designed by Hames Sharley with Arup and Peter Farmer Designs, has been awarded The Work Space at the INDE.Awards 2025. Recognised for its regenerative design, cultural authenticity, and commitment to sustainability, the project sets a new benchmark for workplace architecture in the Indo–Pacific region.