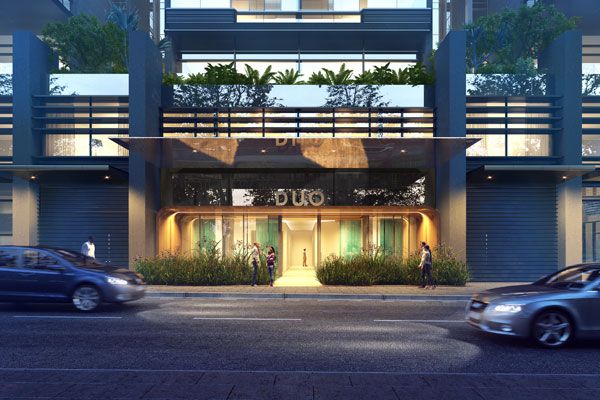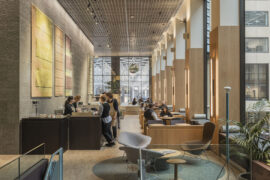Joint venture partners, Frasers Property Australia and Sekisui House Australia, are set to launch DUO November 28, the highly anticipated next stage at the $2 billion mixed-use urban village, Central Park.

November 24th, 2015
Designed by architecture practice, Foster + Partners, DUO will be located on the corner of Broadway and Abercrombie Streets, comprising two interconnected buildings each with their own lobby entrances. As the final piece to complete Central Park’s Broadway frontage, DUO will offer a striking façade featuring a mirrored fin that will protrude from the entrance to the building.
DUO’s residential component will comprise a total of 313 apartments, including one–bedroom suites , one bedroom apartments, two-bedroom apartments and a three–bedroom dual-key apartment, the majority of which will be located within the eastern tower of DUO. The western tower of DUO will include a 300-room hotel, ground floor retail, 5,500 square metres of commercial space, a large childcare centre to accommodate up to 90 children and the refurbished Australian Hotel.
Duo at Central Park
frasersproperty.com.au
INDESIGN is on instagram
Follow @indesignlive
A searchable and comprehensive guide for specifying leading products and their suppliers
Keep up to date with the latest and greatest from our industry BFF's!

From the spark of an idea on the page to the launch of new pieces in a showroom is a journey every aspiring industrial and furnishing designer imagines making.

For a closer look behind the creative process, watch this video interview with Sebastian Nash, where he explores the making of King Living’s textile range – from fibre choices to design intent.

For those who appreciate form as much as function, Gaggenau’s latest induction innovation delivers sculpted precision and effortless flexibility, disappearing seamlessly into the surface when not in use.

Merging two hotel identities in one landmark development, Hotel Indigo and Holiday Inn Little Collins capture the spirit of Melbourne through Buchan’s narrative-driven design – elevated by GROHE’s signature craftsmanship.
A Chair to match swivel chairs, stackable up to 5-high, for visitors, meetings, conferences and seminars; with resilient, single-section seat shell, integral stacking buffer and outer rail/grip on the backrest. Dimensions: 60x80x40 Delivery time: 3 – 4 weeks Finish: Fabric or leather Manufacturer: Wilkhahn Asia Pacific Designer: wiege Design Team

Have you entered the INDE.Awards yet? Time is of the essence and we’ve given you 5 pretty good reasons to enter in 2022.
The internet never sleeps! Here's the stuff you might have missed

The Commons opens new Sydney and Melbourne locations by DesignOffice, blending hospitality, design and community.

Designed by Foolscap, the debut Melbourne store for Song for the Mute translates sound and rhythm into an immersive retail experience that feels closer to a listening room than a shopfront.