Cameron Rosen’s sustainable house demonstrates how the right planning, materials and understanding can lead to sustainable living, writes Ola Bednarczuk.
December 8th, 2010
When you consider that building a house results in a product that may be around for another 50 to 100 years, you could well wonder why sustainability in residential building is still not on the agenda as much as it is in commercial building.
Australian Living’s Cameron Rosen puts this down to a lack of education in the wider community and the need for a change in attitude from the get-go.
“When you start to think less selfishly about what you’re creating, you start to understand that the impact of what you’re doing is not only related to the development site; it’s related to every product that you purchase and every place the material comes from,” says Rosen.
Rosen recently invited the public into his own house – part of his Eco-Challenge initiative, which set out to build 4 houses using eco-friendly products to achieve sustainable means – as part of the Short Black talks run by the Australian Architect Association (AAA).
Rosen’s house demonstrates how simple, well thought-out measures can easily achieve a sustainable building.
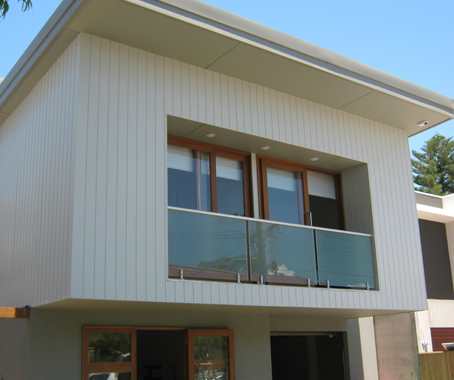
Thermal comfort through good insulation and good thermal mass, for example, was integral to the design process and is key to the house’s 8 star thermal comfort rating.
“When people complain that achieving higher star ratings is too expensive, it’s because they’re not designing the building well,” says Caroline Pidcock of Pidcock Architects, who designed the house. “It’s actually not that hard to make a well-designed building really efficient.”
Recycled and recyclable materials were sourced wherever possible, including wood from a torn-down truss bridge originally built by Percy Allan. Gyprock offcuts were saved and collected by supplier CSR for re-use in new materials.
A Ritek Wall System traditionally used for commercial high-rise buildings was used to avoid bricks, which are labour-intensive and energy-consuming.
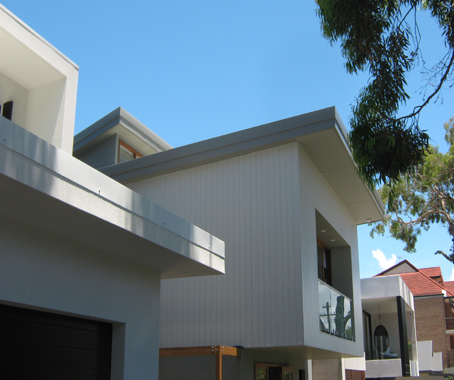
The aims of the building process were to reduce waste, logistics and time taken. This in turn influenced the rest of the development, such as the home’s waste management system and permaculture.
As Rosen uses this project to spread the word about sustainability to the wider residential community, 2 factors will be key to its impact.
“It needs to be understood by the community and be a clear-cut passion for their own purpose,” says Rosen. “When they understand the core basics and the processes and planning necessary at the beginning, then they’ll accept it moreso.”
Also key will be the introduction of mandatory disclosure for energy efficiency in residential construction which, according to Pidcock, is coming.
“In Europe it has proven very persuasive in encouraging people to understand what they’re buying and then push for more efficient buildings. As architects we will need to understand that and make sure we’re future-proofing our places in the future to accommodate that.”
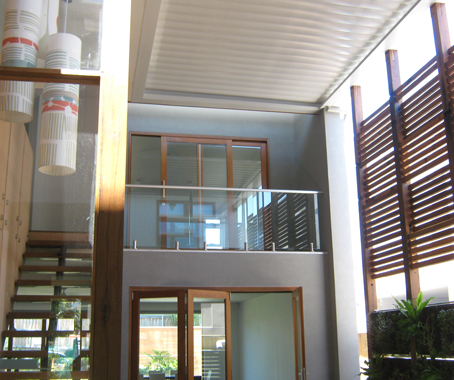
INDESIGN is on instagram
Follow @indesignlive
A searchable and comprehensive guide for specifying leading products and their suppliers
Keep up to date with the latest and greatest from our industry BFF's!

Merging two hotel identities in one landmark development, Hotel Indigo and Holiday Inn Little Collins capture the spirit of Melbourne through Buchan’s narrative-driven design – elevated by GROHE’s signature craftsmanship.

In an industry where design intent is often diluted by value management and procurement pressures, Klaro Industrial Design positions manufacturing as a creative ally – allowing commercial interior designers to deliver unique pieces aligned to the project’s original vision.

At the Munarra Centre for Regional Excellence on Yorta Yorta Country in Victoria, ARM Architecture and Milliken use PrintWorks™ technology to translate First Nations narratives into a layered, community-led floorscape.
The Sydney Theatre Company presents a play exploring the complexities of memorial architecture.
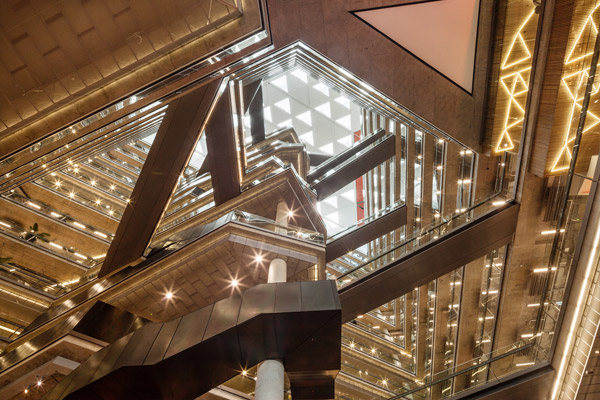
NAB’s new office building represents not just the next stage in the development of Melbourne’s docklands, but a milestone in the evolution of the Australian workplace.
The internet never sleeps! Here's the stuff you might have missed
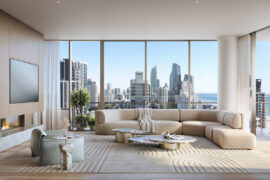
As Plus Studio’s newly appointed Principal, Kate Ockwell discusses how the 2032 Olympics, climate-responsive design and a maturing design culture are reshaping Queensland’s interior landscape.

Tadao Ando’s Setouchi Retreat Aonagi conjures luxury through concrete, light, silence and a deeply immersive relationship with nature.