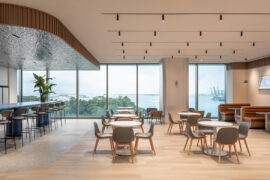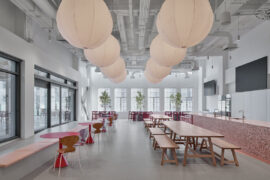Architecture and interior design practice Bean Buro makes space for three generations in a 2,500-square-foot flat in Hong Kong’s Jardine’s Lookout.

December 11th, 2017
How do you design a home that suits the needs of three very different age groups? And how do you meet these needs while creating private space and social space within 2,500 square feet? These are questions Kenny Kinugasa-Tsui and Lorène Faure had to answer when their design practice, Bean Buro, was approached to create a home in Jardine’s Lookout for a family that encompassed three generations, all of whom intended to live under the same roof.
They started the process with a workshop-style presentation that involved the first and second generations. “We [knew we could] fulfill their individual requirements easily in their private quarters, however, when it came to agreeing on the communal spaces, it was important to carry out an engagement process, which involved us illustrating different options, discussing pros and cons, and fusing everybody’s input into one design,” says Faure.
This helped Faure and Kinugasa-Tsui come up with the idea for a space that centres around a “social island bar,” as the duo describes it. This long, marble bar acts as a go-between for the kitchen and the living area.
A feature wall runs parallel to this long bar table. Painted a soft, sage green, it is a reflection, says Kinugasa-Tsui, of the greenery that surrounds the apartment. It’s “a way to create a dialogue with the outside … It also functions as a high-density storage wall, with concealed antiques, and other day-to-day utilities.”
The private areas are similarly practical, with plenty of clever storage solutions. In the guest room, for example, there is a raised platform, which has storage built into it. This space is also future proof; at the time, the younger couple did not have children, but they were hoping to. With this in mind, Bean Buro designed the platform so that it “could fit a crib, a toddler bed, and eventually, a double mattress for a young adult,” says Kinugasa-Tsui.
He, Faure and their team designed this room and the other three bedrooms as “small studio apartments within the big apartment,” explains Faure. In the second generation’s bedroom – the master – there is a staircase leading up to a ‘secret’ attic. Once home to one of the building’s water tanks, which was no longer in use, the attic is now “a small room with wardrobes, a study, and a TV for relaxation,” says Faure. “We believe this adds a further layer of privacy to the project.”
Through thoughtful, personalised areas like this one, Bean Buro has successfully made space for three generations. “We’re very pleased to see the users co-live happily under the same roof,” says Faure. “It’s not easy for different generations to live together, and we’re proud of the way good design can make that happen.”
INDESIGN is on instagram
Follow @indesignlive
A searchable and comprehensive guide for specifying leading products and their suppliers
Keep up to date with the latest and greatest from our industry BFF's!

From the spark of an idea on the page to the launch of new pieces in a showroom is a journey every aspiring industrial and furnishing designer imagines making.

At the Munarra Centre for Regional Excellence on Yorta Yorta Country in Victoria, ARM Architecture and Milliken use PrintWorks™ technology to translate First Nations narratives into a layered, community-led floorscape.

For those who appreciate form as much as function, Gaggenau’s latest induction innovation delivers sculpted precision and effortless flexibility, disappearing seamlessly into the surface when not in use.

Merging two hotel identities in one landmark development, Hotel Indigo and Holiday Inn Little Collins capture the spirit of Melbourne through Buchan’s narrative-driven design – elevated by GROHE’s signature craftsmanship.

Bean Buro’s Singapore office for Anglo-Eastern is a poetic continuation of their Hong Kong headquarters — a workplace that balances identity and calm.

It’s bold, breathtaking and almost surreal – and for Alexander Wong, it’s a winning project that explores the depths of experiential design.
The internet never sleeps! Here's the stuff you might have missed

In the New Year, architecture will be defined by its ability to orchestrate relationships between inside and outside, public and private, humans and ecology, and data and intuition.

The new headquarters for Omnicom in Melbourne’s CBD sees heritage re-invigorated with style and finesse.