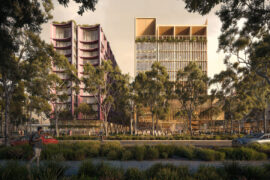Who needs a resort getaway when the residents of The Loop is already living in one.

November 9th, 2023
Brutalist architecture is something South American architects such as Paulo Mendes da Rocha, Lina Bo Bardi and Argentinian studio Luciano Kruk recognised as perfect for tropical environments. As such, it is wonderful to see this form taken up by Alexis Dornier for The Loop private residence in Bali.
Designed as a pair of interconnecting circles, the figure eight spiral of the interior space is made up of intersecting corkscrews that flow through the floors to be met and crossed by long cool corridors and lush jungle views. “I embarked on a daring and transformative journey to create a residence that breaks free from conventional living and embraces the spirit of freedom in Bali’s lush jungle. Commissioned with a simple yet profound brief by the client, ‘We have lived in boxes our entire life, we now seek the opposite’, I set out to craft an architectural masterpiece that defies gravity and captivates the human spirit,” says Dornier.

With studios in both Berlin and Bali, Dornier’s fascination for this mid-century mode is all but a given, yet he has not transferred brutalist architecture to the tropics without thought. Rather, the home is designed to both protect from the elements, while celebrating the location. “The harmony between the house and its lush surroundings was paramount. Carefully selected materials, including concrete, wood, and natural stone, seamlessly integrate the structure with the greenery, adding an element of sophistication and modernity,” says Dornier.
The form of the home provides a continuous fluid movement and ever-changing vantage points. This has been optimised with a unique radial design that channels airflow, frames views and provides expansive interior spaces made naturally cool by the dense thermal mass of the building and the form’s optimised shading.
Though outdoors, the pool is placed to be fully shaded by either the house or jungle from the midday sun. “The strategic layout of the house ensures that each room offers breathtaking views and a sense of discovery. Each space becomes an oasis of tranquillity, immersing occupants in the serene beauty of the jungle,” says Dornier.

Creating a spiral at the axis point where one circle intercepts the other, the transition from interior to exterior is executed as a series of platforms, each only a single step lower than the other, but differing in width. Effectively this allows rooms to be created in the arc of the radial sector, while the fulcrum becomes the stairs.
Outdoor lounge beds occupy one such platform, while a dining table and chairs give a more interior space context. These stepped spiral platforms continue throughout the whole house including the roof where solar panels occupy the outer circumference of one side only, leaving the rest as a vast deck for enjoying the jungle and view over the pool.

Located on a steep slope, the house seems to float above the jungle, harmoniously integrating with the environment. This has been further suggested by landscaping (Adhiputra Landscape) that has introduced a palm forest to blur the boundaries between the house and nature. It also hides neighbouring houses, but not agriculture, which has instead been incorporated into the landscape as quintessential to Balinese culture.
Additionally, the house has large areas that are without boundary between indoors and out. These areas are raised above the jungle floor, so while the jungle feels immediate, the spacing of the palms and raised position coalesce to allow nature to feel interactive rather than oppressive.

Arrived via a long narrow path that leads deeper and deeper into the jungle, The Loop is a revelation of cool calm architecture that sits lightly for all its robust architectural might. Says Dornier: “The continuous loop challenges conventional ideas on how to organise a house. More of a sculpture or a work of art, this residence is unlike any other built so far.”












INDESIGN is on instagram
Follow @indesignlive
A searchable and comprehensive guide for specifying leading products and their suppliers
Keep up to date with the latest and greatest from our industry BFF's!

Herman Miller’s reintroduction of the Eames Moulded Plastic Dining Chair balances environmental responsibility with an enduring commitment to continuous material innovation.

For a closer look behind the creative process, watch this video interview with Sebastian Nash, where he explores the making of King Living’s textile range – from fibre choices to design intent.

Sydney’s newest design concept store, HOW WE LIVE, explores the overlap between home and workplace – with a Surry Hills pop-up from Friday 28th November.

At the Munarra Centre for Regional Excellence on Yorta Yorta Country in Victoria, ARM Architecture and Milliken use PrintWorks™ technology to translate First Nations narratives into a layered, community-led floorscape.

The master plan and reference design for Bradfield City’s First Land Release has been unveiled, positioning the precinct as a sustainable, mixed-use gateway shaped by Country, community and long-term urban ambition.

Designed by Plus Studio for Hengyi, Pacifica reveals how climate-aware design, shared amenity and ground-plane thinking can reshape vertical living in Auckland.
The internet never sleeps! Here's the stuff you might have missed

In a tightly held heritage pocket of Woollahra, a reworked Neo-Georgian house reveals the power of restraint. Designed by Tobias Partners, this compact home demonstrates how a reduced material palette, thoughtful appliance selection and enduring craftsmanship can create a space designed for generations to come.

COX Architecture and Hassell have announced that they have been awarded the design contract for the new Brisbane Stadium.