At TAG Espresso’s latest cafe, Kaizen Architecture has combined plywood, concrete and aluminium to create a stylish yet welcoming environment for coffee lovers.

September 26th, 2023
In the bustling cafe culture of Singapore, where coffee shops are a dime a dozen, TAG Espresso decided to stand out from the crowd by venturing into the world of brick-and-mortar cafes. Its flagship dine-in store at Takashimaya Shopping Centre reflects the brand’s unique online presence and offers a memorable experience to customers.
Wang Li Peng, CEO of TAG Espresso believes in the power of face-to-face interactions over a cup of coffee. “Coffee is a social currency, and the café setting, especially a homely one, completes the overall experience for both our brand and customers.” Bringing his vision to life was Kaizen Architecture, whose works resonated strongly with TAG Espresso’s identity. The firm’s unique ability in transforming ordinary elements into distinctive and functional spaces appealed to Wang.

Inspired by the Mandarin words for cafe, “咖啡屋”, which translated to ‘Coffee House’ in English, the project aimed to “recreate an environmental experience akin to the backyard garden of a friend’s home,” says Melvin Keng, Principal Architect of Kaizen Architecture. This meant experimenting with materials associated with those environments. Pebble wash, stone pavers, upcycled concrete ventilation bricks and even natural plywood, reminiscent of park benches, imbue the main dining area – referred to as the ‘garden’ – to evoke a sense of familiarity.
In contrast, sleek and man-made materials like stainless steel counters and aluminium fluted cladding were employed for their durability and brand identity. The fluted cladding with custom-designed curved profiles softened the metallic surfaces and encased the heart of the cafe – referred to as the ‘house’ – surrounded by a reimagined garden that serves as the primary dining area.

A two-sided island counter extends from within the ‘house’, where baristas work their magic and customers can engage with the brewing process. “Befitting of the flexible nature that the client was hoping for this space to be, mixologists serve coffee-infused cocktails from this island counter at night, further illustrating the versatility of the client’s coffee products,” shares Keng.
The ability to explore craftsmanship in detailing and the client’s willingness to experiment were among the highlights for Kaizen Architecture. From intricate concrete brick tessellation to custom furniture design, the project showcased the richness of thoughtful detailing. The cash register design, for instance, features a playful touch. A heavy counter constructed out of masonry was superimposed onto a single point of support that is the sphere-shaped leg, creating an ironic and cheeky effect. TAG Espresso’s signature emoji symbol is integrated into the design to reinforce the whimsical approach.

Where the old entrance used to be, it is now home to a large picture window at the storefront, giving the brand a stronger presence while capturing moments within the cafe. “When one looks through the picture window, it’s like looking at a vignette in time – a still image of a moment showing the activities within the store and I find that highly captivating,” shares Keng.
Coffee House truly captures TAG Espresso’s essence by creating a permanent, community-oriented experience compared to the transient nature of its takeaway counter at Raffles City, making it more convenient for a broader range of individuals to access the brand’s offerings. The design, choice of materials, seating conditions, and storefront presence all contribute to this differentiation while reinforcing the brand’s identity.
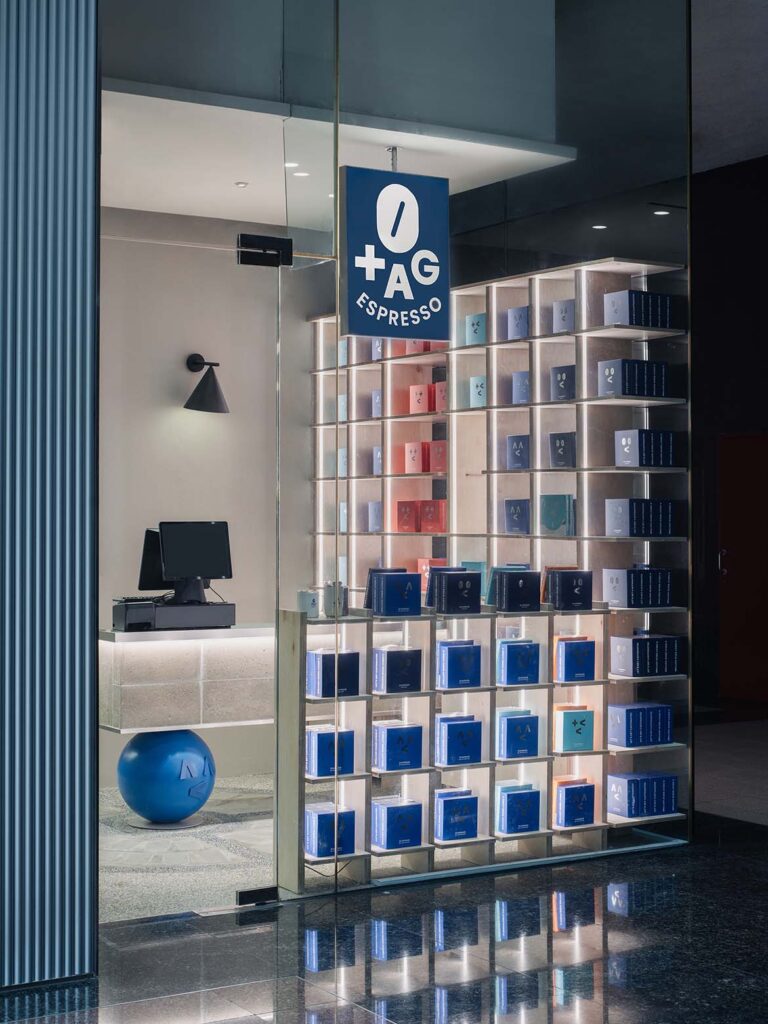





.
Coffee House
Client: TAG Espresso
Location: Singapore
Architect, Lighting Designer, Façade & Joinery: Kaizen Architecture
Project Team: Melvin Keng, Erica Ang, Chu Yin Jing
Builder: Image Creative Design
Landscape Contractor: 2F Landscape
Date of Completion: 20 February 2023
Time to Complete: 5 months
Total Floor Area: 855 sqft
INDESIGN is on instagram
Follow @indesignlive
A searchable and comprehensive guide for specifying leading products and their suppliers
Keep up to date with the latest and greatest from our industry BFF's!

In a tightly held heritage pocket of Woollahra, a reworked Neo-Georgian house reveals the power of restraint. Designed by Tobias Partners, this compact home demonstrates how a reduced material palette, thoughtful appliance selection and enduring craftsmanship can create a space designed for generations to come.

For a closer look behind the creative process, watch this video interview with Sebastian Nash, where he explores the making of King Living’s textile range – from fibre choices to design intent.
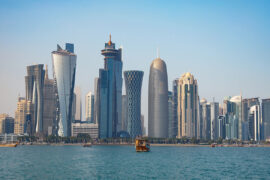
Following the World Architecture Festival (WAF) towards the end of 2025, Plus Studio Director Michael McShanag reflects on high-rise living from Miami to the Gold Coast.
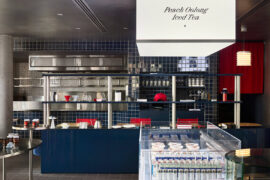
Suupaa in Cremorne reimagines the Japanese konbini as a fast-casual café, blending retail, dining and precise design by IF Architecture.
The internet never sleeps! Here's the stuff you might have missed
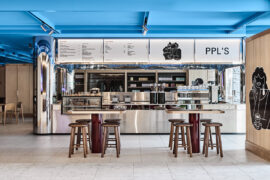
A lobby upgrade of 440 Collins St demonstrates how a building’s street-level spaces can be activated to serve many purposes.
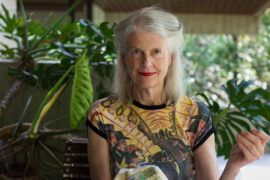
On Australia’s deeply contested national day, 680 Australians were recognised in the General Division of the 2026 Order of Australia Honours.

COX Architecture and Hassell have announced that they have been awarded the design contract for the new Brisbane Stadium.

Signalling a transformative moment for Blackwattle Bay and the redevelopment of Sydney’s harbour foreshore, the newly open Sydney Fish Market demonstrates how thoughtfully designed public realm and contemporary market space can unite to create a landmark urban destination.