Bean Buro took inspiration from Hong Kong’s natural scenery as well as environmental art, and placed numerous ‘oases’ throughout Cigna’s new office in Causeway Bay.
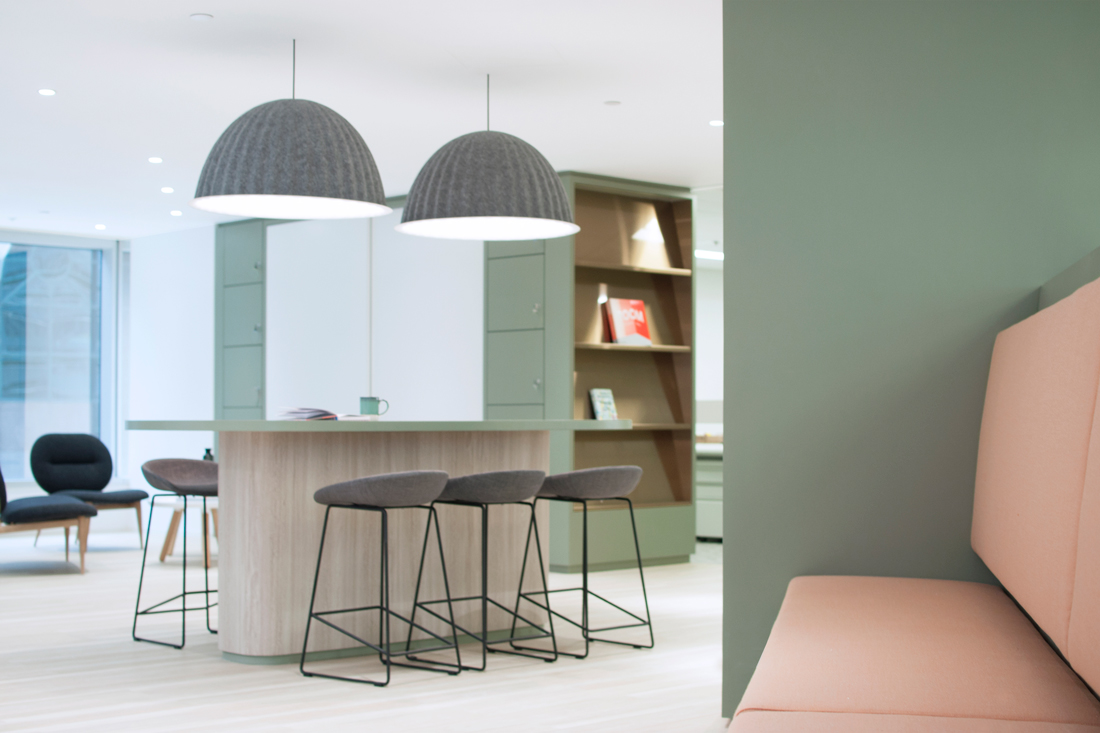
July 25th, 2019
Abstract environmental artworks might not be the first place you would think to look for inspiration for a collaborative office, but that’s exactly where design firm Bean Buro turned for a project it has dubbed the ‘Green Office’.
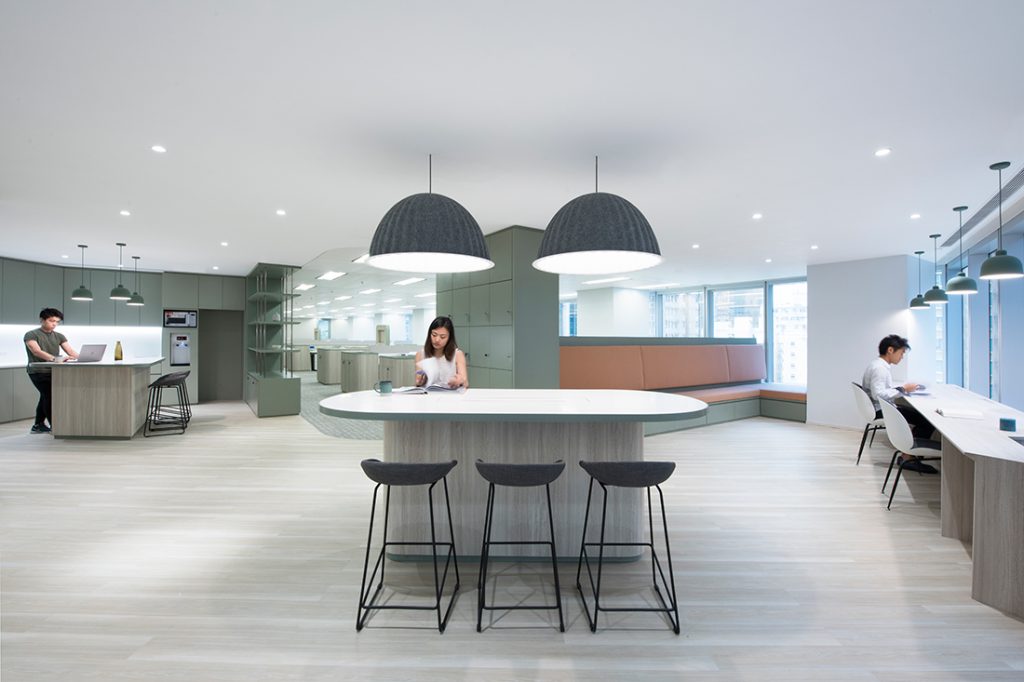
The studio was commissioned to design the new offices of Hong Kong health insurance provider Cigna when the company launched their new brand campaign in 2017. The goal was to create an office that would accommodate a range of different activities while promoting staff productivity and wellbeing.
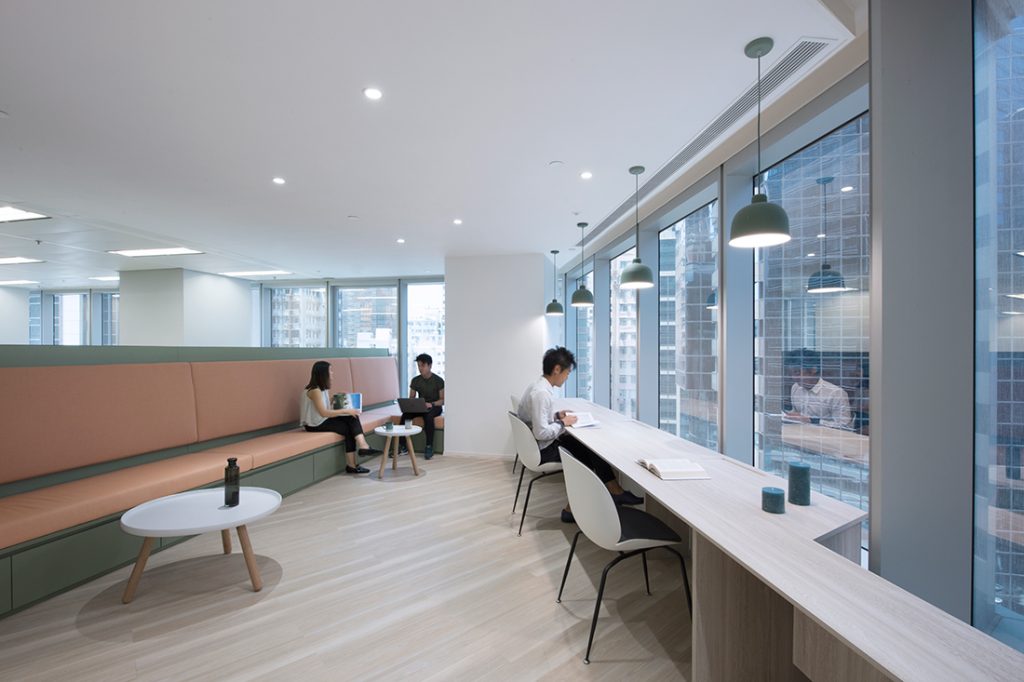
“The workspace narrative was inspired by art and architecture, but especially the landscape interventions of Christo and Jeanne-Claude,” says Bean Buro’s Founding Director Kenny Kinugasa-Tsui, describing how the husband-and-wife artist duo famously wrapped the green islands of Biscayne Bay, Florida in bright material to create their Surrounded Islands piece in 1983.
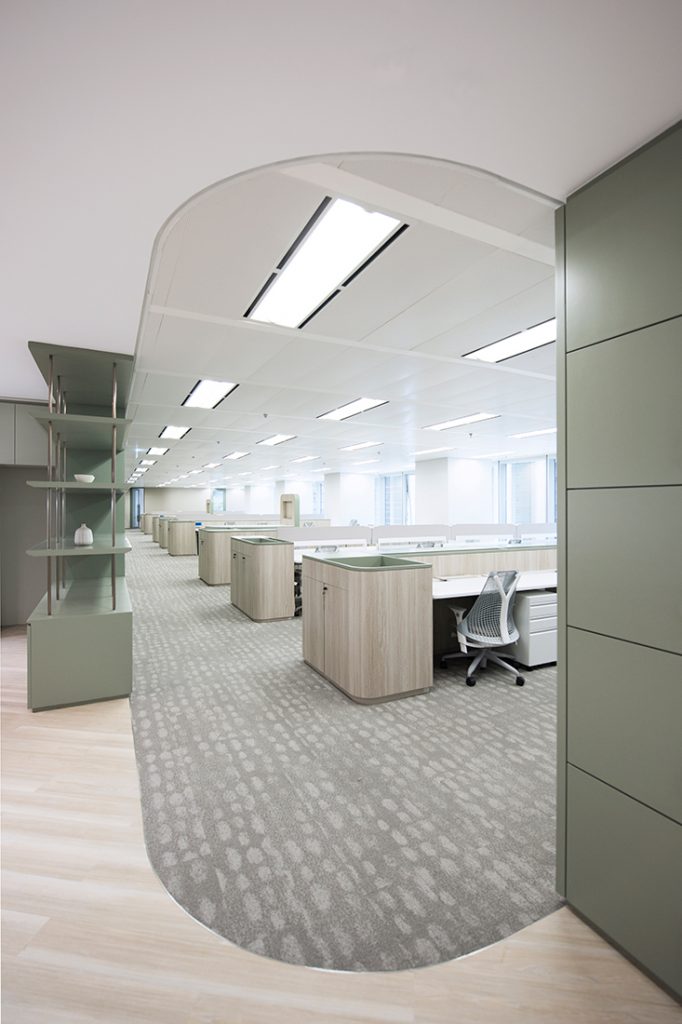
“We interpreted the islands as desirable ‘oases’ that function as social nodes within the workplace, forming interruptions within the open-plan workspace where employees could gather and break out from their fixed work desks,” Kinugasa-Tsui continues.
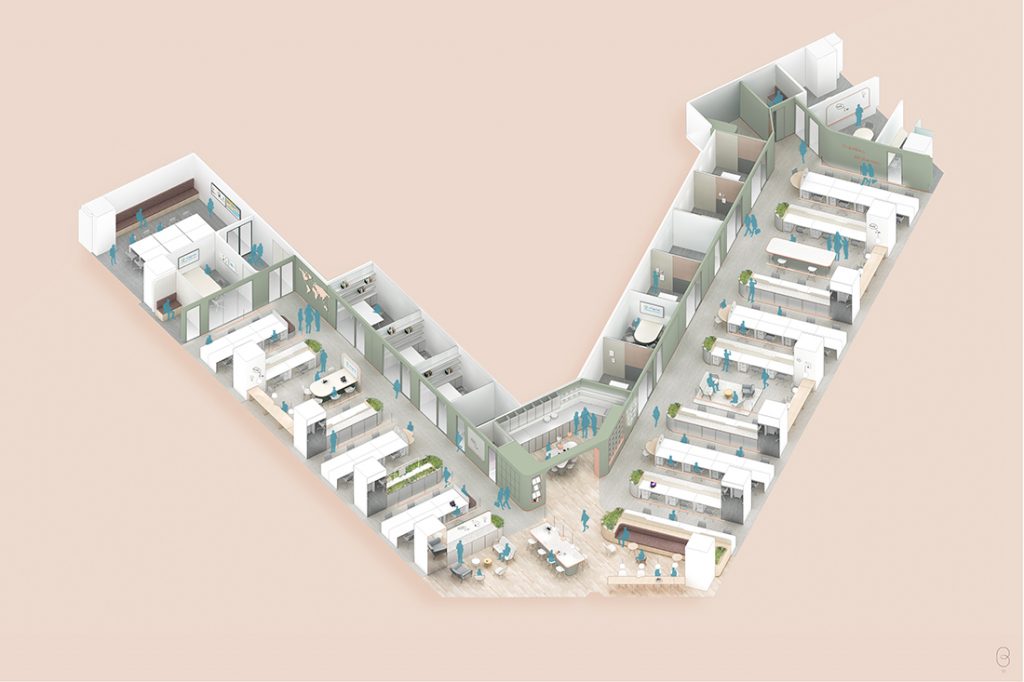
The heart of the 5,800-square-foot office is the pantry cafe, which sits at the centre of the V-shaped floor plan and features comfortable lounge furniture, bar tables and long benches facing sprawling city views. But there are other collaborative spaces spread throughout the space, too.
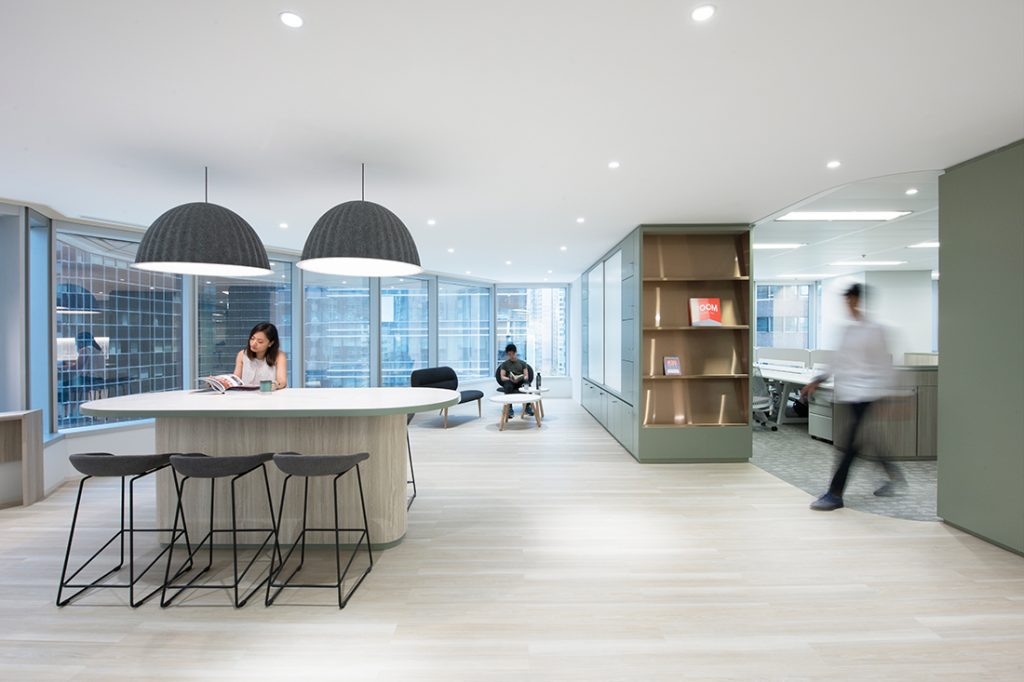
The project also took its cue from Christo and Jeanne-Claude’s use of colour to highlight aspects of scenery that might otherwise go unnoticed. While the office is united by a calming green palette, the social areas are delineated by different colours and textures.
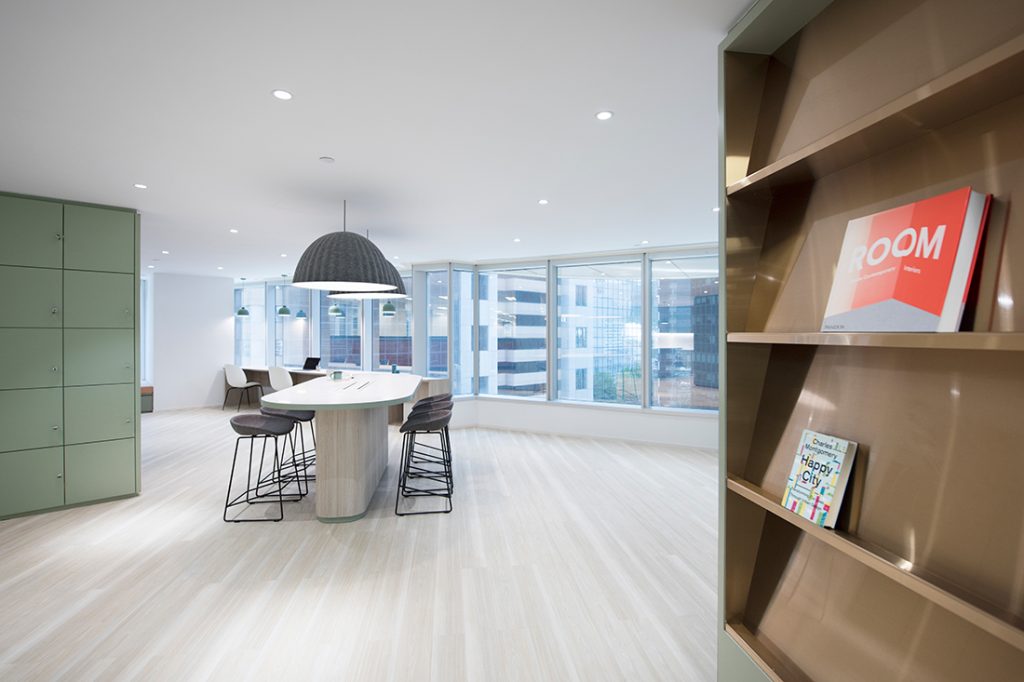
“The social spaces introduce wooden finishes and pops of accented colours. The intent is to create an energetic and positive ambiance,” says Bean Buro’s Founding Director Lorène Faure. She continues, “The legibility of these social spaces encourages collaboration to boost productivity as well as staff wellbeing.”
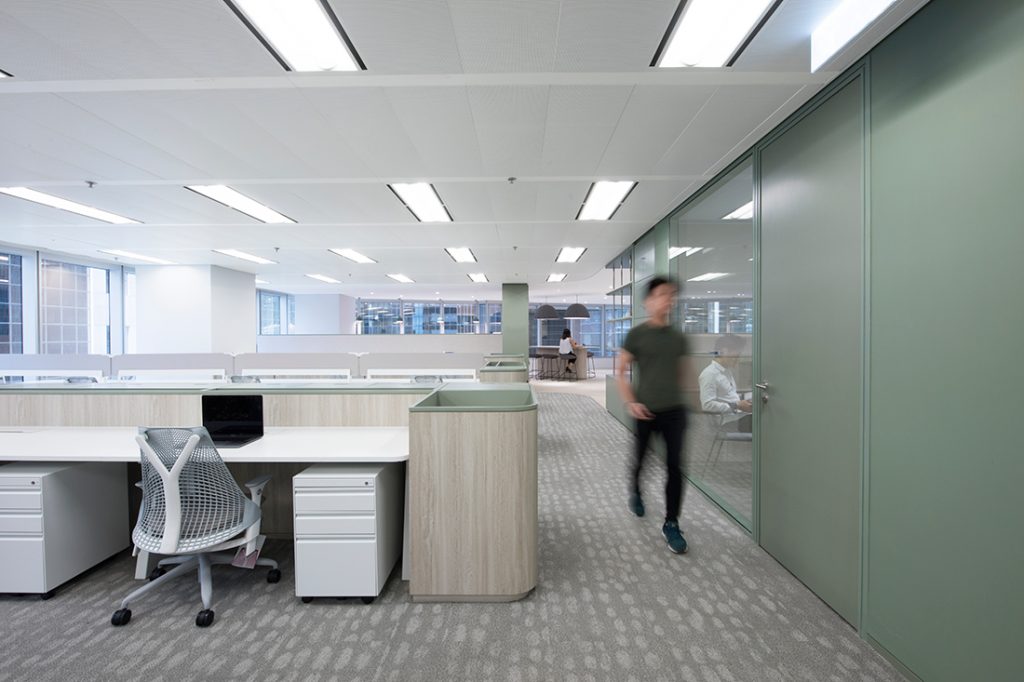
In the main office areas, a sense of calm is also carried forward by furniture upholstered in pastel fabrics and a carpet inspired by pebble paths. Inspired by Hong Kong’s scenery and Cigna’s logo (an abstracted tree), the materials in the open-plan area are soft, natural and calm.
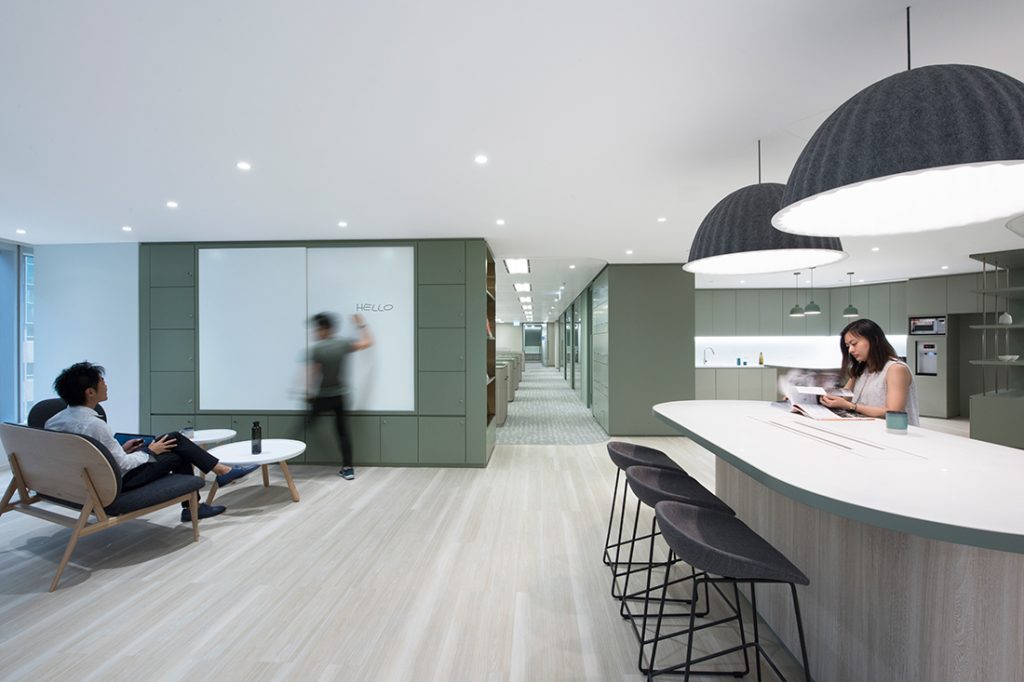
“Our interpretation of ‘wellbeing’ was a subtle translation into design,” explains Kinugasa-Tsui. The designers looked to “environmental design aspects like air, water and light; spaces for relaxation; and a tasteful design palette that feels natural, calming, and comfortable, without the need for gimmicks such as slides and mini-golf that have become overly common in offices,” he explains.
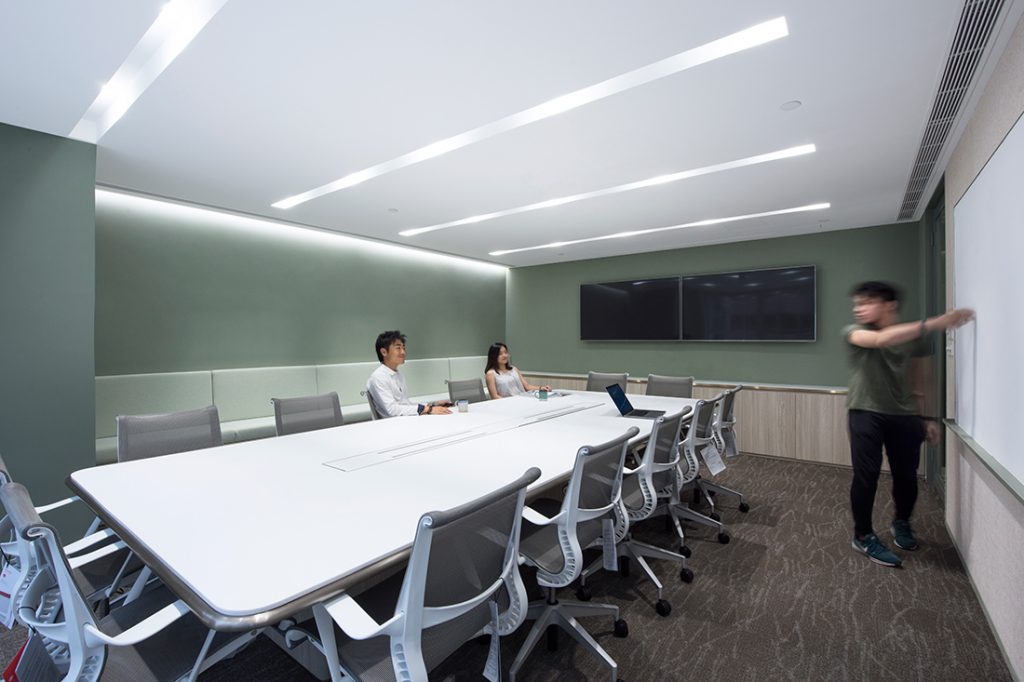
Client: Cigna
Interior Designer: Bean Buro
Bean Buro Team: Lorène Faure, Kenny Kinugasa-Tsui, Isabel Entrambasaguas Usero, Abby Liu, Pauline Paradis, Isabella Ducoli
Contractor / Project Manager: Mi2
MEP Consultant: i.d.a. International
INDESIGN is on instagram
Follow @indesignlive
A searchable and comprehensive guide for specifying leading products and their suppliers
Keep up to date with the latest and greatest from our industry BFF's!

For those who appreciate form as much as function, Gaggenau’s latest induction innovation delivers sculpted precision and effortless flexibility, disappearing seamlessly into the surface when not in use.

At the Munarra Centre for Regional Excellence on Yorta Yorta Country in Victoria, ARM Architecture and Milliken use PrintWorks™ technology to translate First Nations narratives into a layered, community-led floorscape.

Merging two hotel identities in one landmark development, Hotel Indigo and Holiday Inn Little Collins capture the spirit of Melbourne through Buchan’s narrative-driven design – elevated by GROHE’s signature craftsmanship.

From radical material reuse to office-to-school transformations, these five projects show how circular thinking is reshaping architecture, interiors and community spaces.
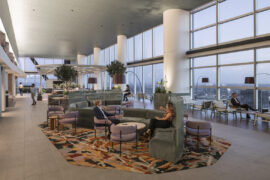
Designed by Woods Bagot, the new fit-out of a major resources company transforms 40,000-square-metres across 19 levels into interconnected villages that celebrate Western Australia’s diverse terrain.
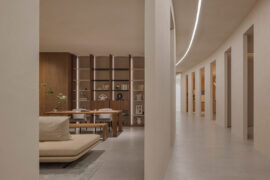
The Simple Living Passage marks the final project in the Simple World series by Jenchieh Hung + Kulthida Songkittipakdee of HAS design and research, transforming a retail walkway in Hefei into a reflective public space shaped by timber and movement.
The internet never sleeps! Here's the stuff you might have missed
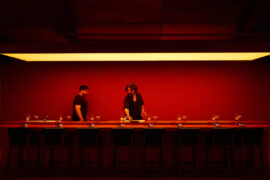
Located in the former Madam Brussels rooftop, Disuko reimagines 1980s Tokyo nightlife through layered interiors, bespoke detailing and a flexible dining and bar experience designed by MAMAS Dining Group.
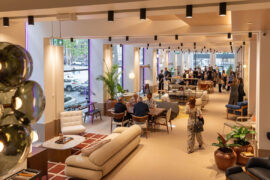
Stylecraft opens its new Collins Street showroom, unveiling curated design spaces and Ross Gardam’s Dwell collection.
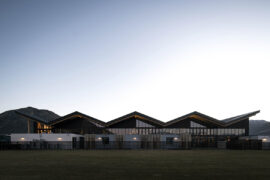
Warren and Mahoney’s The Mill in Queenstown blends architecture, wellbeing and landscape, creating a transparent training facility.

In an industry where design intent is often diluted by value management and procurement pressures, Klaro Industrial Design positions manufacturing as a creative ally – allowing commercial interior designers to deliver unique pieces aligned to the project’s original vision.