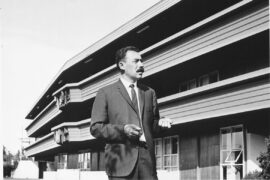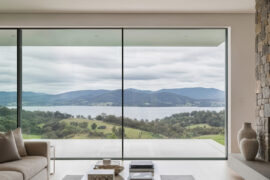Aedas wins two prestigious awards for its revitalisation of a row of historic Wan Chai shophouses that now host the city’s first comics and animation centre. Martine Beale explores.

June 26th, 2014
The Hong Kong Institute of Architects (HKIA) has recently bestowed the highest honour of its Annual Awards, a Medal of the Year of Hong Kong, as well as a Special Architectural Award – Heritage and Adaptive Re-use, upon international design practice Aedas.
The design firm received the awards for its Art Community: Revitalisation Project at Mallory Street/Burrows Street, which constituted conservation work on an ensemble of ten, Grade 2 listed shophouses located in the Wan Chai district.
For a city that operates under perpetual construction, where the old is often torn down and replaced, the Art Community: Revitalisation Project stands out as a noteworthy lesson in preservation and reuse.
The project sits on a plot of land that was first owned by the American firm Messrs Burrows and Sons, and eventually Lawrence Mallory, before being acquired by the Hong Kong Land Investment Company in 1905 and turned into the row of shophouses in 1910.
The historically significant, four-storey buildings combining a mix of Chinese and Western architectural styles, were imbued with local character and have witnessed Wan Chai’s urban development over the past century.
The Aedas revitalisation project preserved the historic buildings, upgrading them to comply with current building regulations. It also involved incorporating a 300sqm open public space into the tight urban plot, and transforming the entire area into a community-based art and cultural centre.
This was achieved by preserving the balcony-lined facade of the buildings along Burrows Street, where the open public area sits, and employing a footbridge that connects to an annex block and the Mallory Street site, which has been adapted for reuse.
“Restoration and adaptive reuse allow the urban landscape to develop progressively, maintain community history and memory, add to the urban cultural strength, and strengthen a sense of place and time,” says Keith Griffiths, Chairman of Aedas International.
Led by Aedas Project Design Director Edward Leung, the project set out to respect historic changes, and faithfully reinstate the more intact portions and features of the shophouses.
The original cantilevered balconies and their tiled floors, Chinese-style tiled pitched roof, wooden French doors, internal fir tree timber staircases and brick-lined walls have been retained and preserved.
Other elements, such as timber purlins have been re-adapted as benches, salvaged rainwater pipes have been reinstated, and a historic shop sign fitted over an entrance.
The open public area features a ‘living green wall’ inspired by the traditional potted plants that once lined the balconies. Composed of interchangeable planter boxes hung on movable gates, these can also be used to show installation art or display screens.
In addition to bringing Aedas two esteemed HKIA awards, it is also the first pure preservation-cum-revitalisation project undertaken by the client and project manager, Urban Renewal Authority (URA).
In April 2011, the URA appointed the Hong Kong Arts Centre (HKAC) as the Main Operator in charge of operating and managing the space for a five-year period.
URA Chairman Barry Cheung who estimated the project’s cost at HK$200 million, said: “In the coming year, the URA will work closely with HKAC to design and complete a custom-built environment for the cultural and creative industries based on its innovative proposal.”
The innovative proposal was clarified when the Mallory Street/Burrows Street project officially opened in July 2013 as Comix Home Base (CHB) – Hong Kong’s first centre dedicated to comics and animation.
CHB houses a mix of commercial, retail and artistic tenants: restaurants and cafes, speciality shops, and studios for comic and animation artists that include the Hong Kong Comics & Animation Federation.
It also serves as a data collection centre for local and international comic art and hosts seminars, workshops, open studio days, and master classes, and utilises the open space for screenings and special events.
Free guided tours covering the history and architectural story of the premises are also offered. And, as the operator, CHB trains tenants on how to practice long-term maintenance of the building.
Aedas
aedas.com
INDESIGN is on instagram
Follow @indesignlive
A searchable and comprehensive guide for specifying leading products and their suppliers
Keep up to date with the latest and greatest from our industry BFF's!

Welcomed to the Australian design scene in 2024, Kokuyo is set to redefine collaboration, bringing its unique blend of colour and function to individuals and corporations, designed to be used Any Way!

A longstanding partnership turns a historic city into a hub for emerging talent

For Aidan Mawhinney, the secret ingredient to Living Edge’s success “comes down to people, product and place.” As the brand celebrates a significant 25-year milestone, it’s that commitment to authentic, sustainable design – and the people behind it all – that continues to anchor its legacy.
The internet never sleeps! Here's the stuff you might have missed

A retrospective at Canberra Museum + Gallery honours Enrico Taglietti, shaping the exhibition through his own design principles.

Minimalist in form yet robust in performance, the Artisan 934 Panoramic Sliding Door reframes the function of a sliding door as a central architectural element.