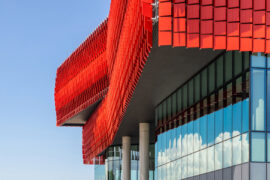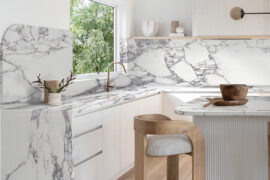SUTD presents a 3D-printed model of its award-winning pavilion project for Dhoby Ghaut Green at this year’s Venice Biennale.

September 11th, 2014
A 3D-printed 1:20 scale model of a pavilion for Dhoby Ghaut Green by SUTD’s Advanced Architecture Laboratory (AAL) is currently on display at the Venice Biennale.
Under the title “Investigations in Generative Aesthetics for Tropical Urban Living”, the project for the biennale is based on AAL’s winning entry in the Singapore Institute of Architects’ 2013 Parametric Design Ideas Competition, which challenged architects to realise their own design vision for a temporary pavilion using the Dhoby Ghaut Green site of the built Archifest pavilion.
The competition’s focus was to use parametric principles in a computational framework to encourage designers to explore new fundamentals and relationships in architectural design – spatial planning, data visualisation, facade and structural design.
AAL’s proposal was a pavilion designed as a temporary, outdoor recreational space, which reinvented the experience of a public place in Singapore by providing a comfortable, unique and multi-sensorial experience of the city to be enjoyed by everyone. Located in a park in the heart of the city, the project encompassed a small library, a discussion and exhibition space as well as circulation. The project was designed with state-of-the-art computational simulation tools that analysed daylight factors and structural displacements to produce a building skin that responded to the lush foliage of the surrounding trees, pedestrian paths and urban views. It also provided a naturally ventilated and shaded semi-outdoor space. In AAL’s proposal, minimal material was used to create optimal comfort in the tropical climate, with an intricate geometric pattern of varying porosity complementing and responding to the play of light and shade provided by nature.
For this year’s Venice Biennale, AAL has translated that winning proposal into a large 3D-printed 1:20 scale model, an approximately 4 x 3 metre built segment of the building made from 108 aluminum panels of varying sizes and geometries that have been prototyped and fabricated with the help of faculty, researchers and students and subsequently shipped to Venice. Also included is a video documentary of the project.
“The main challenge of this project was to find a method of construction for the complicated geometry of the wall and to fabricate it in a relatively short time out of a lightweight sheet material,” says Thomas Schroepfer, Associate Professor and Associate Head of Pillar, Architecture and Sustainable Design, at SUTD. “Due to time constraints, we were not able to assemble all 108 pieces prior to their shipping to Venice. Fortunately, the materialisation of the pieces proved to be fully accurate so that we had no problems assembling it on site.”
He adds, “In general, projects like Dhoby Ghaut Green provide great opportunities to overcome traditional disciplinary boundaries, as they require the expertise of many disciplines. They allow faculty, researchers and students to get hands-on experience through being involved in their design, fabrication as well as installation on site. They also help to foster a holistic understanding of the ways in which technology is changing our thinking about design and the built environment, e.g. how its proliferation in high-density urban contexts such as Singapore can improve connectivity and, just as importantly, reflect a sense of place.”
The exhibit is currently on display at the Venice Biennale, which takes place from 7 June to 23 November 2014.
INDESIGN is on instagram
Follow @indesignlive
A searchable and comprehensive guide for specifying leading products and their suppliers
Keep up to date with the latest and greatest from our industry BFF's!

For those who appreciate form as much as function, Gaggenau’s latest induction innovation delivers sculpted precision and effortless flexibility, disappearing seamlessly into the surface when not in use.

For a closer look behind the creative process, watch this video interview with Sebastian Nash, where he explores the making of King Living’s textile range – from fibre choices to design intent.

CDK Stone’s Natasha Stengos takes us through its Alexandria Selection Centre, where stone choice becomes a sensory experience – from curated spaces, crafted details and a colour-organised selection floor.

At the Munarra Centre for Regional Excellence on Yorta Yorta Country in Victoria, ARM Architecture and Milliken use PrintWorks™ technology to translate First Nations narratives into a layered, community-led floorscape.
The internet never sleeps! Here's the stuff you might have missed

In the New Year, architecture will be defined by its ability to orchestrate relationships between inside and outside, public and private, humans and ecology, and data and intuition.

In creating interior spaces that enhance the wellbeing and experience of people, true responsible sourcing also considers the impact of materials and making.