Working within a unique structure, Neri & Hu has created a sleek working space for branding consultancy firm Flamingo, writes Christie Lee.

October 4th, 2014
Perhaps the singular bane of every office worker’s existence is to be holed up in a cubicle-like working environment. Located in the attic of a converted industrial building, the new Shanghai office of branding consultancy firm Flamingo defies expectations from the onset. The challenge facing Chinese architectural duo Lyndon Neri and Rossana Hu then, was to pay tribute to the unique construct, while conceiving an open plan office that was high on both style and function. 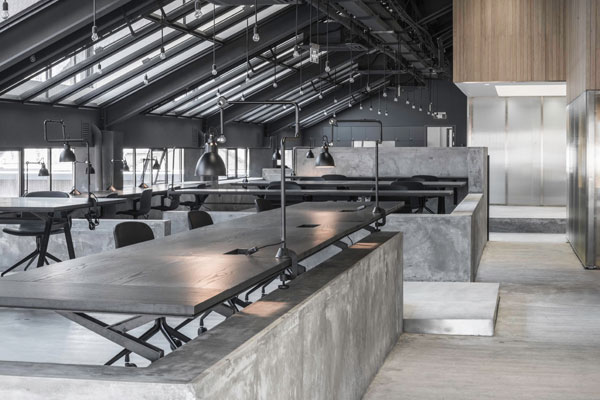 Palette-wise, the interior is spare simplicity at its finest. Swathed in black and shades of grey, the main office area accommodates a series of workstations. Concrete partitions are strategically – and subtly – placed to give a sense of intimacy and define walking routes.
Palette-wise, the interior is spare simplicity at its finest. Swathed in black and shades of grey, the main office area accommodates a series of workstations. Concrete partitions are strategically – and subtly – placed to give a sense of intimacy and define walking routes. 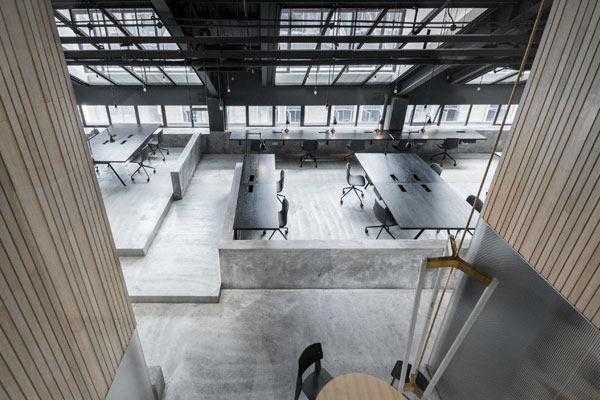 Yet, the space is not just about cold, hard concrete. ‘House-shaped’ volumes, awash in light beige tones, are installed in the space, their pitched roofs mirroring the unique structure of the building when seen from the outside. Covered in black metal mesh, the clerestory windows allow natural light to flow in. Meanwhile, the whitewashed bamboo cladding exudes warmth, while the exposed bulb lamps add to the industrial vibe.
Yet, the space is not just about cold, hard concrete. ‘House-shaped’ volumes, awash in light beige tones, are installed in the space, their pitched roofs mirroring the unique structure of the building when seen from the outside. Covered in black metal mesh, the clerestory windows allow natural light to flow in. Meanwhile, the whitewashed bamboo cladding exudes warmth, while the exposed bulb lamps add to the industrial vibe. 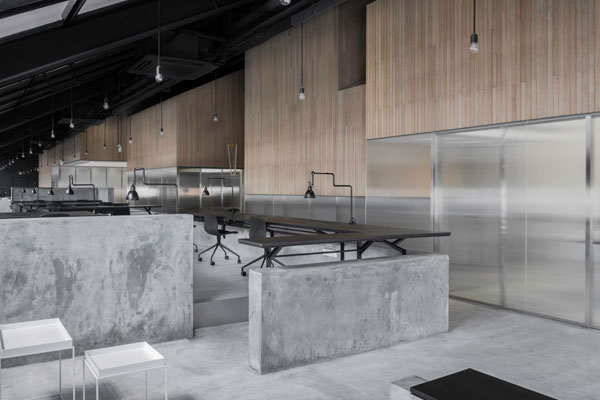 Facing the workstations are work pods, a boardroom, and meeting and observation rooms. Located on the mezzanine level and accessible via a narrow staircase, employees can enjoy contemplative moments at the breakout area. Meant as a place for staff to relax, recharge
Facing the workstations are work pods, a boardroom, and meeting and observation rooms. Located on the mezzanine level and accessible via a narrow staircase, employees can enjoy contemplative moments at the breakout area. Meant as a place for staff to relax, recharge
and exchange ideas in an informal setting, it is fitted with windows with views of offices below. 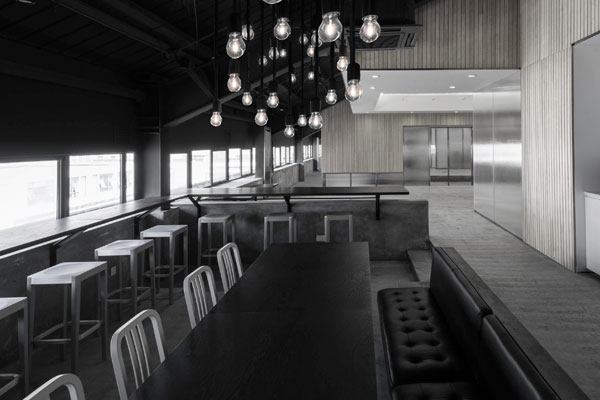 To cater to the need of a multi-functional workplace, glass with varying degrees of opacity – clear and frosted – are put in place. One-way mirrors are also installed between the observation and participation rooms where research activities take place. Located at the far end of the office, the exhibition area is distinguished by a lowered suspending ceiling.
To cater to the need of a multi-functional workplace, glass with varying degrees of opacity – clear and frosted – are put in place. One-way mirrors are also installed between the observation and participation rooms where research activities take place. Located at the far end of the office, the exhibition area is distinguished by a lowered suspending ceiling. 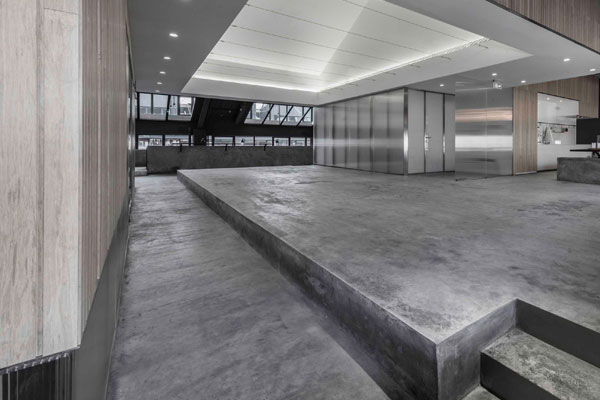 Neri & Hu en.neriandhu.com
Neri & Hu en.neriandhu.com
INDESIGN is on instagram
Follow @indesignlive
A searchable and comprehensive guide for specifying leading products and their suppliers
Keep up to date with the latest and greatest from our industry BFF's!

Now cooking and entertaining from his minimalist home kitchen designed around Gaggenau’s refined performance, Chef Wu brings professional craft into a calm and well-composed setting.

Sydney’s newest design concept store, HOW WE LIVE, explores the overlap between home and workplace – with a Surry Hills pop-up from Friday 28th November.

From the spark of an idea on the page to the launch of new pieces in a showroom is a journey every aspiring industrial and furnishing designer imagines making.

In an industry where design intent is often diluted by value management and procurement pressures, Klaro Industrial Design positions manufacturing as a creative ally – allowing commercial interior designers to deliver unique pieces aligned to the project’s original vision.

Neri&Hu inserted a dramatic courtyard into a rigid structure creating a moment of tranquillity at Alila Bangsar – a hotel sandwiched between Kuala Lumpur’s old and new.

Scandi design is having a moment. But what exactly is on the agenda at the most popular Scandinavian design show? Expect plenty of Nordic inspo alongside Guests of Honour that are set to bring an Eastern flavour – Neri&Hu.
The internet never sleeps! Here's the stuff you might have missed
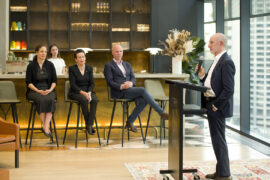
The eponymous practice founder reflects on four decades of work in a new book launched by Lord Mayor Clover Moore, tracing lessons from New York to Sydney and revisiting seminal works including 8 Chifley Square and the Andrew “Boy” Charlton Pool.
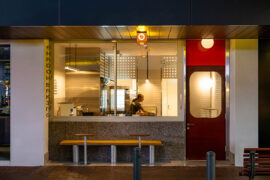
Working within a narrow, linear tenancy, Sans Arc has reconfigured the traditional circulation pathway, giving customers a front row seat to the theatre of Shadow Baking.