Within the Galaxy SOHO building in Beijing, Singapore- and Beijing-based design practice AND Lab has delivered a new and lively office designed to stimulate the creativity of an IT company. Sylvia Chan writes.

September 12th, 2016
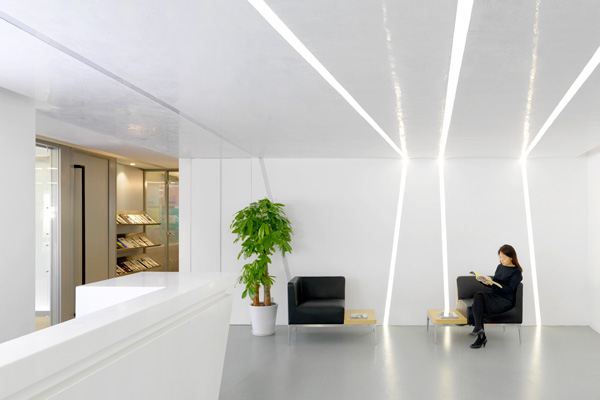
The sliding wall provides a partition for the storage space while providing a continuous surface for the staff to express and exchange ideas. “We believe the ideas on the walls that are ever-changing should be the focus of the office,” says Clarence Chia, co-founder of AND Lab, who adds that the content of discussion and ideas on the walls create a democratic and lively working environment.
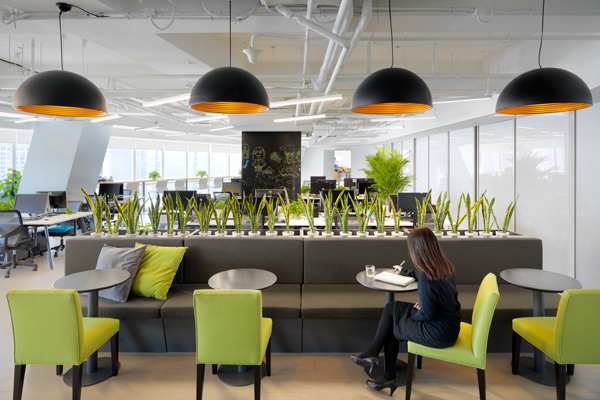
The office employs an open plan that facilitates communication within the company. The elongated space has an area of over 700 square metres, accommodating up to 94 permanent desks. It has been segmented into two main open work areas at the sides, used respectively by the technical coding and artistic teams.
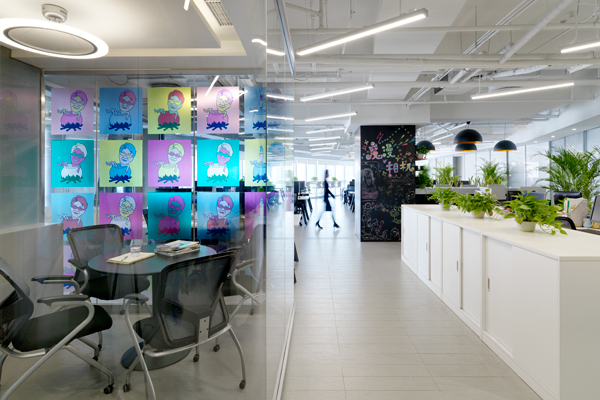
In between the open areas are the reception space, meeting rooms, and director rooms. “The meeting rooms and director rooms are at the centre [of the space], closer to the reception as they are semi-private,” says Chia. He explains that this spatial arrangement can ensure that visitors do not access the work areas, protecting the confidentiality of the creative work taking place in the office.
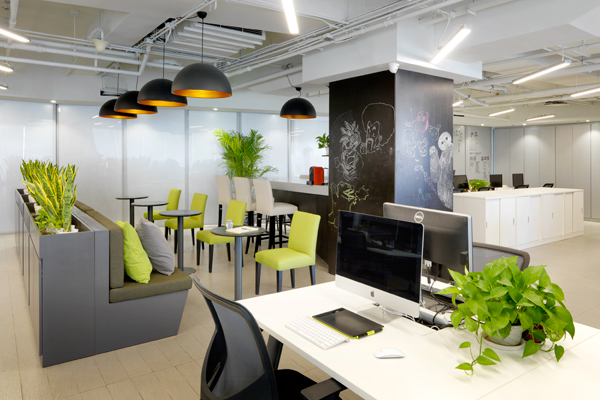
At the reception area, solid walls are used to enhance the privacy of the office. Although located away from the windows, the work area remains bright through the use of white walls and ceilings finished with high-polished plaster. LED strips embedded in the plaster covered with acrylic run through the reception area to enhance the dynamic quality of the space.
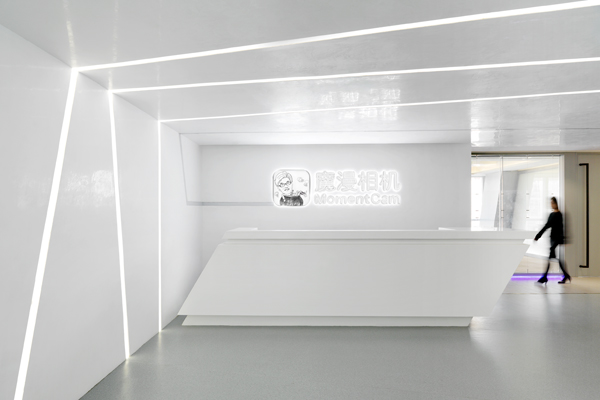
The Japanese concept of “Ma” is used to organise the office. Under the concept of “Ma”, space is divided at different intervals for a progressive experience. At HighTalk Investment Group, dynamic discussion spaces, including meeting rooms, discussion rooms, and informal coffee corners are inserted into the elongated office.
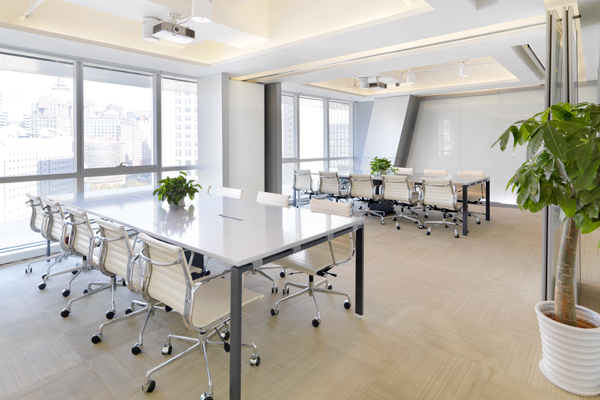
“When you move through the office you can feel a kind of character that exists in the atmosphere,” says Chia. Meeting rooms in the office are separated by moveable partitions, which allow them to be joined to create a larger meeting area. “The moveable partitions are finished in back-painted glass, and staff can draw on both sides of the partitions,” says Chia.
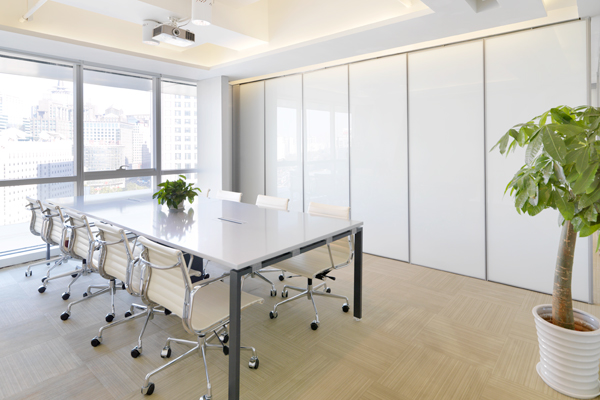
Interactions between the staff members are also enhanced by the transparency of the office space. Full height curtain walls that run through the perimeter of the Galaxy SOHO building bring natural light and the vibrancy of the Beijing CBD into the space. “To further embrace the initial intention of Zaha Hadid [the architect of Galaxy SOHO], while reducing the load on artificial lighting, we used glass partitions instead of solid walls,” says Chia.
Transparent and translucent glass types were used in the space to generate different levels of transparency. At the bottom of the glass partition walls, LED strips were installed to create a sense of lightness. “It also creates a High-Tech atmosphere that runs parallel to the image of an IT company,” says Chia. For staff looking for a quiet moment, pods are provided in a corner of the office.
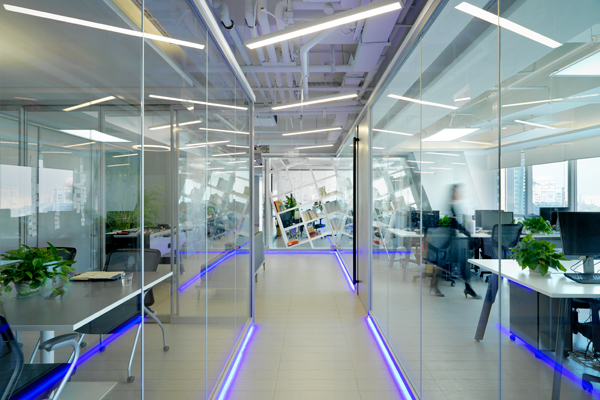
A variety of plants were placed within the transparent and open office space. Chia explains that Beijing has a long winter, during which the city is deprived of greenery. “The plants in the interiors will make the working environment livelier throughout the year,” says Chia.
An exposed ceiling, painted white, also makes the office feel more spacious. “We designed the infrastructure to support the work of the staff and to nurture the atmosphere,” Chia concludes.
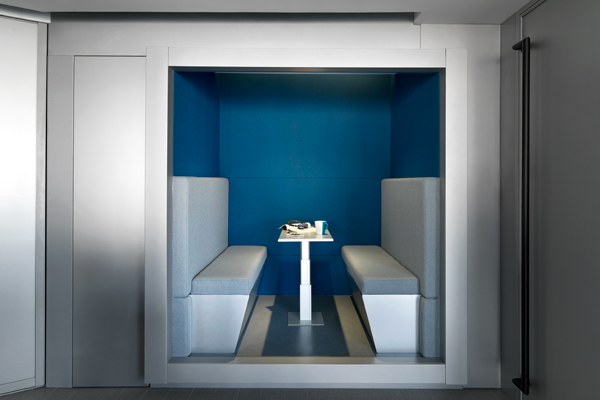
INDESIGN is on instagram
Follow @indesignlive
A searchable and comprehensive guide for specifying leading products and their suppliers
Keep up to date with the latest and greatest from our industry BFF's!

Now cooking and entertaining from his minimalist home kitchen designed around Gaggenau’s refined performance, Chef Wu brings professional craft into a calm and well-composed setting.

Merging two hotel identities in one landmark development, Hotel Indigo and Holiday Inn Little Collins capture the spirit of Melbourne through Buchan’s narrative-driven design – elevated by GROHE’s signature craftsmanship.

In an industry where design intent is often diluted by value management and procurement pressures, Klaro Industrial Design positions manufacturing as a creative ally – allowing commercial interior designers to deliver unique pieces aligned to the project’s original vision.

At the Munarra Centre for Regional Excellence on Yorta Yorta Country in Victoria, ARM Architecture and Milliken use PrintWorks™ technology to translate First Nations narratives into a layered, community-led floorscape.
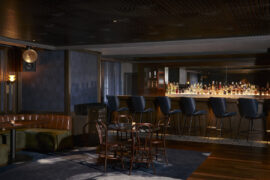
With a superb design for the new Rodd & Gunn flagship in Melbourne’s CBD, Studio Y has created something very special that takes the idea of retail to another level.
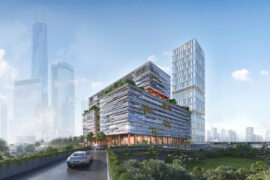
Monash University Malayasia will be making its presence felt with a grand new project in Kuala Lumpur.
The internet never sleeps! Here's the stuff you might have missed

Arranged with the assistance of Cult, Marie Kristine Schmidt joins Timothy Alouani-Roby at The Commons in Sydney.
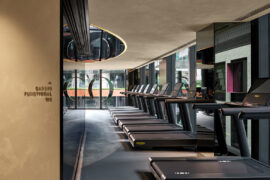
It’s glamourous, luxurious and experiential – the new flagship destination for One Playground by Mitchell & Eades has it all.