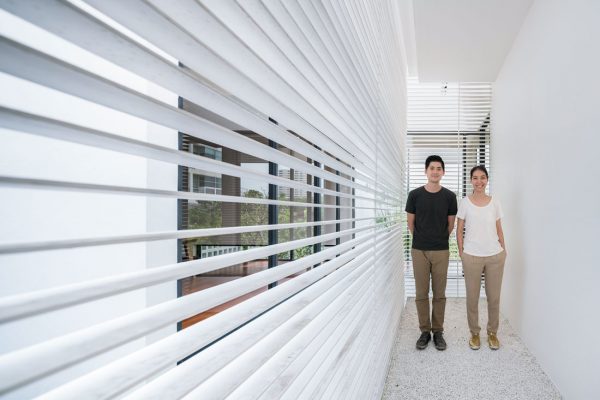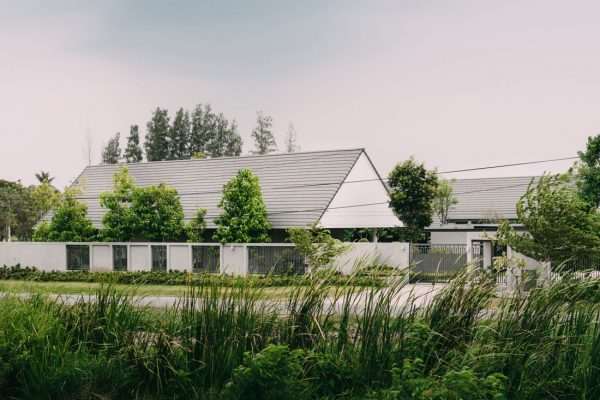With a developing residential portfolio and increasing international attention, the modest pair behind new Bangkok design firm Anonym reveal the simple secrets to their success.

November 17th, 2017
“Why are we Anonym?” I’ve just asked co-founders Phongphat Ueasangkhomset and Parnduangjai Roojnawate about the intriguing choice of name for their design studio. They ponder for a few seconds, and then Roojnawate answers: “We chose this name because we don’t want our clients or the public to focus on who we are. It’s like when you visit a gallery and an artist has labelled their piece ‘Untitled’ – our work should speak for itself.”

The lowkey pair are able to tackle all elements of their projects, with Ueasangkhomset – a graduate of King Mongkut’s University of Technology Thonburi who later worked on huge high-rise condominium projects in Singapore – focusing on the exteriors, and Roojnawate – who studied facets of design in France after a bachelor’s degree in interior architecture from King Mongkut’s Institute of Technology Ladkrabang – tasked with the interior look.
Founded in April 2016, this small firm is suitably based in humble surroundings, occupying a converted terrace house down a small lane in Bangkok’s eastern Ekkamai district. The firm has already been attracting international attention for its work which, while adapted to the requirements of each client, follows a belief in creating open spaces, providing airflow, and bringing in natural light. Clean lines and geometric shapes also feature in their projects, which to date have mostly focused on residential projects, with one prominent exception.

“We had huge trouble deciding on what Pantone green to use,” says Ueasangkhomset, referring to Green 26, their office design for a Thai TV production company. Occupying a space measuring just 62 square meters, the client wanted a shade that represented their name, but the challenge was to find a colour that would be distinctive yet also liveable for the staff who had to work there day after day.
The resulting dark hue, accented by white light fittings that resemble hanging vines and reflected through large windows by a small courtyard garden, gives off a shaded forest feel. It’s offset by the bright white epoxy floor that runs the length of the narrow space. “It was difficult,” says Roojnawate. “With decisions like these there’s no real right or wrong solution. It’s just about your own perception and feeling.”

To that end, the pair are careful about the people they work with. “Before we take on a new client, we have to find out what their attitude is,” says Ueasangkhomset. “It’s really like starting a new relationship. After all, we’ll be spending the next three years together, and will be sharing very intimate details – we’ll know the smallest detail about everything in their home!” To that end, they meet with potential clients and discuss what their aim is, and what they envision for their new home.
“They have to be willing to take a journey with us,” says Roojnawate. “It’s a long process full of discussion and arguments, though everyone will be happy in the end.”
INDESIGN is on instagram
Follow @indesignlive
A searchable and comprehensive guide for specifying leading products and their suppliers
Keep up to date with the latest and greatest from our industry BFF's!

Within the intimate confines of compact living, where space is at a premium, efficiency is critical and dining out often trumps home cooking, Gaggenau’s 400 Series Culinary Drawer proves that limited space can, in fact, unlock unlimited culinary possibilities.

XTRA celebrates the distinctive and unexpected work of Magis in their Singapore showroom.

To honour Chef James Won’s appointment as Gaggenau’s first Malaysian Culinary Partner, we asked the gastronomic luminaire about parallels between Gaggenau’s ethos and his own practice, his multidimensional vision of Modern Malaysian – and how his early experiences of KFC’s accessible, bold flavours influenced his concept of fine dining.
The internet never sleeps! Here's the stuff you might have missed

The Sub-Zero and Wolf Kitchen Design Contest is officially open. And the long-running competition offers Australian architects, designers and builders the chance to gain global recognition for the most technically resolved, performance-led kitchen projects.

In Cremorne, Foolscap Studio has completed Forum – a co-working space that finds inspiration in some Classical archetypes.