Clarence Chia of AND Lab shares experiences that influence his work as well as his human-centric approach to creating.

May 5th, 2023
Clarence Chia’s interest in architecture was piqued when he was in high school. The founder of architecture firm AND Lab found out about the profession while perusing his interest in design. “I used to go to the bookshop near my home every weekend after lunch to read fashion magazine and books for five hours before going home for dinner,” he reminisces. “I went shelf by shelf until I finished books from the fashion section, the interior design section, and the furniture design section. When I came across a book about chair design, I noticed almost all the chairs in the book were designed by architects. That drew my attention to the profession.”
He studied biomedicine at the National University of Singapore’s Science faculty before switching to the School of Architecture a year later. After graduation, he pursued a master’s degree in the Tokyo Institute of Technology. During this time, he worked part-time at Kengo Kuma and Associate and received a scholarship from the government of Switzerland for an exchange program at ETH Zurich. After graduating, he joined Riken Yamamoto & FIELDSHOP in Kanagawa, Japan.
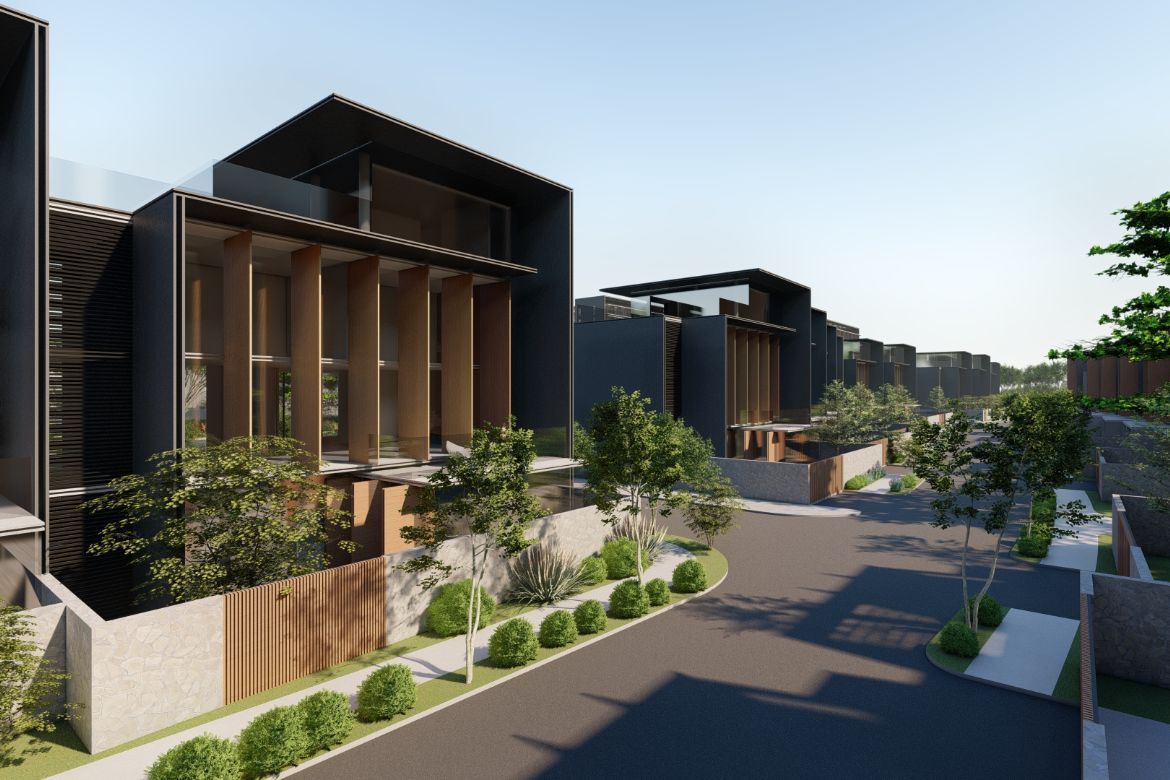
At the office of famed Japanese architect Kengo Kuma, he worked on the Nezu Museum – a small building in Tokyo defined by large roof eaves. “I assisted the team in making study models to analyse the details and compiled material studies. As you know, Kuma-san likes to use louvres in his designs so you can imagine [how difficult it was] making all the 1:50 scale louvres in a tiny space with no laser cutting or other fancy machines. But that was where I brushed up on my model-making skills, and where I first encountered architects making 1:10 sectional models to study details,” Chia shares on the invaluable experience.
Chia founded AND Lab in 2012 in Beijing and opened a Singapore office in 2016. The company has also formed a partnership with architect Anugerah Grahakarya Architecture & Design, which is based in Semarang, Indonesia.

Chia’s approach is led by a humanistic viewpoint. “We believe that the businesses of our clients must serve their users or patrons to be sustainable. It may seem obvious but not all designs do that. We compare ourselves to ‘environmental surgeons’. We come into a project to fix or bring innovation to a typology so that the physical environment can fulfil users’ needs, as well as [analyse intangible aspects] in order to fulfil spiritual needs. By doing this, we can produce unique spaces,” he expounds.
The Un-Authoritarian office interior project in Chengdu is one example. Conventional office layouts put the meeting rooms and rooms of senior staff along the perimeter. “This means that much of the office area has no access to sunlight, views and fresh air. We do not think this is a humanistic environment for people to work in,” explains Chia.
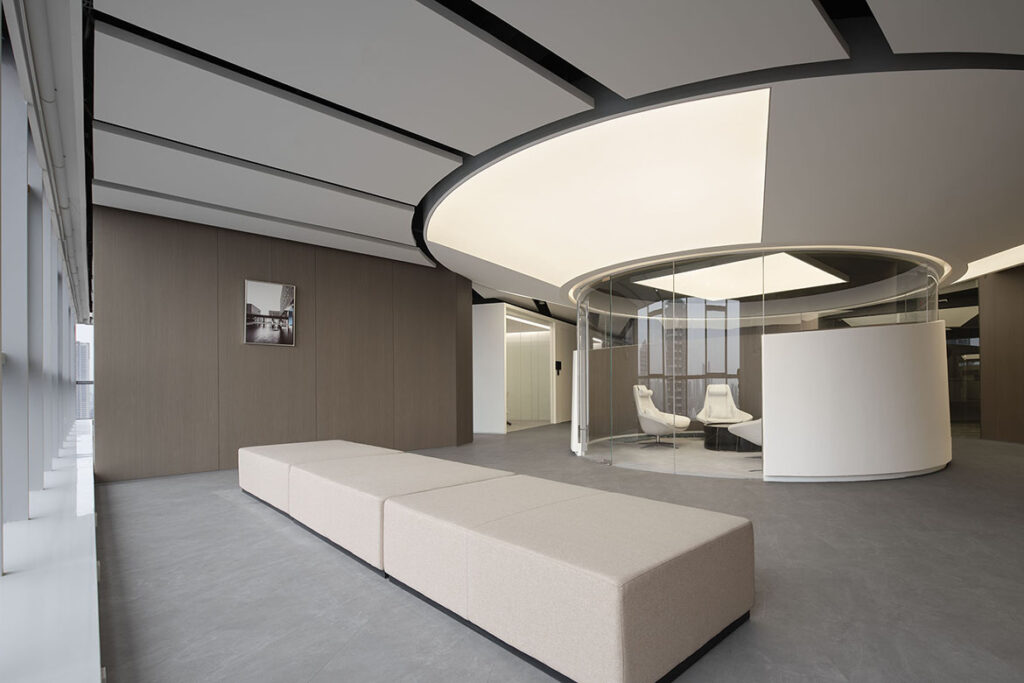
His alternative solution was to set back the meeting spaces and the rooms of senior staff from the façade. This leaves the perimeter for the general staff as well as corridors. Strategically placed glazing in the inner rooms give them access to natural light and views as well.
Over the years, the firm has worked on a number of interesting projects. One of them is the U Ding Mao Cai Xidan Machine Kitchen Smart Restaurant – a sub-brand of the popular Haidilao steamboat restaurant chain. Each outlet only needs two workers to run.


“This project was the first to put the automatic kitchen system into practice. All processes are automated – from ordering, getting ingredients from the fridge and cooking the food to delivering. Our strategy was to create an image that is futuristic but secretive, so we came up with the idea of a canteen in a space station,” Chia explains.
For the project, he also designed an art installation named ‘Time-space dialogue’, which aims to express the paradox of technology. Five black-and-white CRT televisions from the 80s record a looping video of the robotic arm preparing the food. Says Chia, “As there are no robotic arms in the era of black-and-white television, there should not be CRT televisions. This contradiction increases the sense of interlacing of time and space. It is a dialogue between the past and the future.”
At the heart of his work is the desire to craft original and relevant narratives. This is apparent from other on-going projects at AND Lab that include a cave-like kaiseki restaurant, as well as a sushi restaurant with a fibrous wall made by a traditional papermaking master.

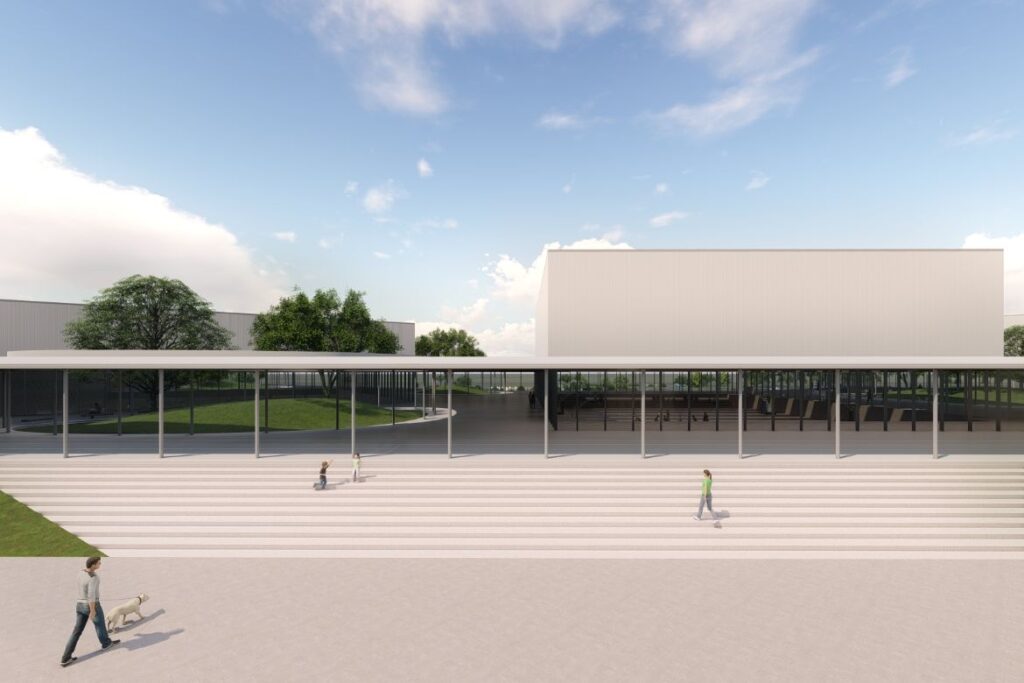




INDESIGN is on instagram
Follow @indesignlive
A searchable and comprehensive guide for specifying leading products and their suppliers
Keep up to date with the latest and greatest from our industry BFF's!

Welcomed to the Australian design scene in 2024, Kokuyo is set to redefine collaboration, bringing its unique blend of colour and function to individuals and corporations, designed to be used Any Way!
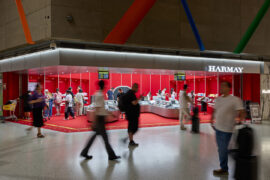
With its latest outpost inside Shanghai’s bustling Hongqiao International Airport, HARMAY once again partners with AIM Architecture to reimagine retail through colour, movement and cultural expression.
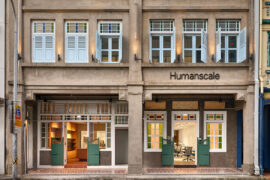
Humanscale’s new showroom is about the modern workplace, with ergonomic excellence, sustainable design and architectural heritage in Singapore.
The internet never sleeps! Here's the stuff you might have missed
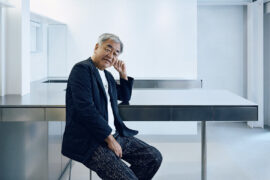
In a wide-ranging interview, the iconic Japanese architect joins Timothy Alouani-Roby to discuss his childhood home, the influence of Metabolism, a formative experience in the Sahara desert and a recent house by Mount Fuji.

The BLP Managing Director & Principal has been named recipient of the very first Australian Health Design Council (AHDC) Gold Medal Award.