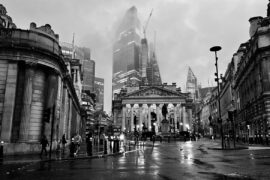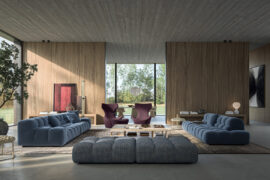An ambitious undertaking spearheaded by the MB Group brings together international design industry experts for a wellness-oriented resort in Malaysia, writes Olha Romaniuk.

March 12th, 2015
For the first project of its kind in Malaysia, Dimensi Panorama Sdn. Bhd., a member of MB Group, unveiled plans for the Sungai Pulai Wellness Resort in Southwest Johor. The resort, designed by ONG&ONG and Coen Design International, is an extensive exercise in coalescing all aspects of physical and mental wellness into an environmentally friendly development for families and residents of all ages.
“Sense of wellness for us means fresh air, adequate sunlight, lush greenery. Sense of wellness is when these basic elements are well integrated within our living environment. That is exactly what the design is trying to achieve,” says Senior Associate at ONG&ONG, Tong Pey Haw.
The strategic choice in selecting the site due to its proximity to the RAMSAR Mangrove and Nature Reserve positions the project close to the natural surroundings, integrating nature with wellness and residential facilities. As one of the major aims for the design of the project is the preservation of the environment within the development, the design of the resort features low-rise, low-density buildings to maintain visual connections to the adjacent greenery. “Design interventions are made to ensure any elements introduced can be well connected to its eco-system and natural environment. Lush landscape designed with surrounding indigenous species helps to create a seamless connection to its surroundings,” explains Tong.
The symbiosis between the wellness of the residents and the wellness of the environment is at the core of the development. Planned as an eco-park, the master plan of Sungai Pulai Wellness Resort incorporates aspects of healthy, active living and eco-tourism, creating strong connections between them. As a result, this self-sustaining coastal resort, aside from providing a designated clubhouse that offers a multitude of healthcare services, also incorporates such eco-tourism activities as organic farming, mangrove planting, horse trail and a boardwalk.
Slated to include a total of 1,351 apartment units and landed properties upon the resort’s completion, the first phase of the development, Canopus Residence, is scheduled to be ready by 2018. The residence’s design integrates passive design strategies that include deliberate spatial layouts to facilitate good air ventilation, strategic fenestration design for adequate sunlight and incorporation of vertical green elements to soften the building mass and to serve as heat insulation. Moreover, the residence makes use of premium green materials like non-toxic and anti-bacteria paint, ionised wood flooring and ionised plaster ceiling board for residents’ health and comfort.
Other planned units will follow the lead of the Canopus Residence in their design. “In Sungai Pulai Wellness Resort, the designs are derived through inspiration from nature and constantly referencing to what nature has to offer,” says Tong, “The almost biomimicry approach to our design will be consistent throughout our interventions.”
ONG&ONG
ong-ong.com
INDESIGN is on instagram
Follow @indesignlive
A searchable and comprehensive guide for specifying leading products and their suppliers
Keep up to date with the latest and greatest from our industry BFF's!

Merging two hotel identities in one landmark development, Hotel Indigo and Holiday Inn Little Collins capture the spirit of Melbourne through Buchan’s narrative-driven design – elevated by GROHE’s signature craftsmanship.

In a tightly held heritage pocket of Woollahra, a reworked Neo-Georgian house reveals the power of restraint. Designed by Tobias Partners, this compact home demonstrates how a reduced material palette, thoughtful appliance selection and enduring craftsmanship can create a space designed for generations to come.

In an industry where design intent is often diluted by value management and procurement pressures, Klaro Industrial Design positions manufacturing as a creative ally – allowing commercial interior designers to deliver unique pieces aligned to the project’s original vision.
The internet never sleeps! Here's the stuff you might have missed

The built environment is all around us; would the average citizen feel less alienated if the education system engaged more explicitly with it?

Two decades after it first redefined the classic Chesterfield, B&B Italia’s Tufty-Time returns in a new edition. Tufty-Time 20 refines the original’s comfort, form and flexibility while embedding circularity at its core.