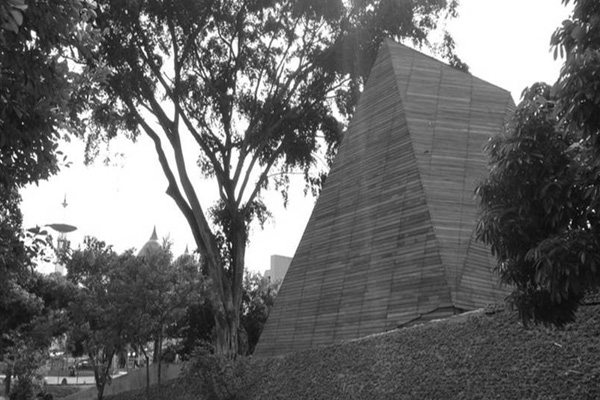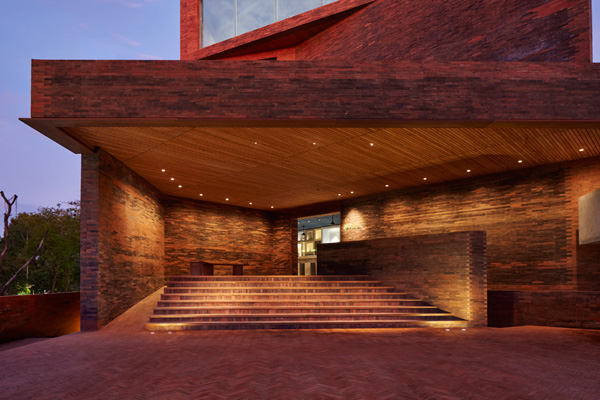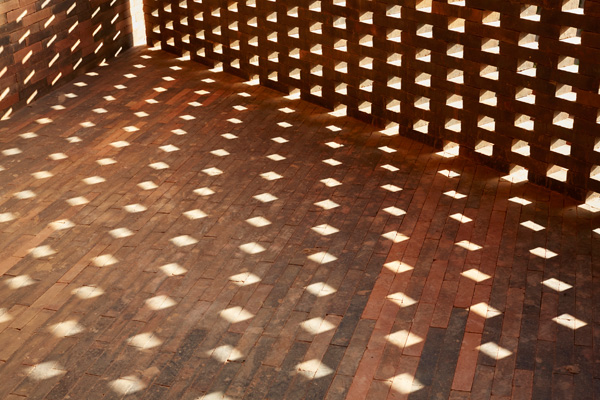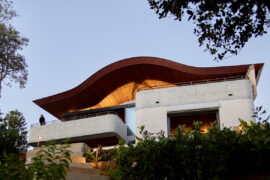Indonesian architect Andra Matin’s contemporary built forms draw from an introspection of his personal culture and roots. Stephanie Peh writes.

April 19th, 2016
All images courtesy of Andra Matin, unless otherwise stated
The work of some architects are often best experienced first-hand. Andra Matin is one of them. Google his work and basic, monolithic structures will populate – at least that is what they seem from the outside. Spend enough time inside his buildings, and they unravel in layers.
“Things that are ‘straightforward’ but ‘in-between’ often attract me,” says Matin, who values simplicity. His expression reveals the utmost consideration for spatial quality, deeply entrenched in enriching the human experience. Raised ground levels are not uncommon, implemented to maximise natural views. There is also the compulsion for balance in flow, which sees Matin favouring the ramp over stairs for fluidity.
The contemporary Indonesian architect enjoys finding ambiguous links between interior and external environments. The desire for connectivity is possibly an innate quality stemmed from his childhood. Growing up in Bandung, Matin’s ambition was to become an engineer so he could build roads and bridges.
A psychological test in high school revealed that he possessed the aptitude to become an architect, and so Matin went on to read architecture at the Parahyangan University Bandung. After graduating, Matin worked in established Indonesian firm Grahacipta Hadiprana (now renamed Hadiprana), before setting up his eponymous practice in the late ’90s.
Over the years, the Jakarta-based firm accumulated a diverse body of work, from residential to commercial and hospitality projects. Matin recently completed the home office of a graphic designer, which is surrounded by palm trees, as well as some compact houses in South Jakarta, all of which developed in unusual approaches to optimise living space quality.

Mushola Banyuwangi, a mosque in Banyuwangi City
Despite developing a distinctive approach, Matin’s work is strongly rooted in Indonesian culture. For one, he believes in finding new ways to work with local materials. As he explains, “I believe that Indonesia has potential when it comes to natural resources, and I would like to know more about the materials that we can use, rather than importing materials from abroad.”

Katamama Hotel. Image courtesy of the Martin Westlake and PTT Family
A case in point, Katamama, a recently completed hotel in Bali, was constructed using over 1.5 million bricks handmade by Balinese craftsmen. The bricks, traditionally used to construct traditional temples in Bali, are rarely featured on architectural buildings. Despite the cultural attachment, the bricks, singularly used for the architectural form of Katamama, were portrayed in a new light. Angular walls devised by multiple brick patterns carve out unique spots throughout the property to create an intimate and homely stay.

Brickwork in Katamama Hotel. Image courtesy of the Martin Westlake and PTT Family
“I often apply materials and craftsmanship that I find nearest to each site, in respect to local talents. I believe a building should relate to its environment in many ways, including climate and culture,” says Matin. He also shares that the most vital role of architects today is to show “concern for the Earth”, a quality paramount across his work.
Matin also worked on famed destination, Potato Head Bali, a large beach club with an amphitheatre form materialised by 1,000 antique wooden shutters – all sourced from across Indonesia. In addition, he designed a 20-unit residential complex in South Jakarta called Tanah Teduh (Land of Calm) that painstakingly preserved and optimised the original site’s cumbersome natural elements, such as sloping lands, trees and lake. Katamama, Potato Head and Tanah Teduh are owned by hospitality group PTT Family, one of Matin’s frequent clients and collaborators.
At present, Matin is working on a diverse range of projects including a mosque, a function room, a beach club, and public toilets and libraries across Indonesia.
Besides keeping busy with his own projects, Matin is also one of the founders of Arsitek Muda Indonesia (AMI), a platform for the young architects of Indonesia. The AMI plays a big part in driving the progression of contemporary Indonesian architecture through honest discourse. An occasional lecturer in universities, Matin believes in encouraging young Indonesian architects to discover their own language by holding on to their roots. “The challenge for Indonesian architects, like architects from any country, is to search for the indigenous character of ourselves and to apply it on buildings that we design,” he says.
Andra Matin
andramatin.com
INDESIGN is on instagram
Follow @indesignlive
A searchable and comprehensive guide for specifying leading products and their suppliers
Keep up to date with the latest and greatest from our industry BFF's!

In an industry where design intent is often diluted by value management and procurement pressures, Klaro Industrial Design positions manufacturing as a creative ally – allowing commercial interior designers to deliver unique pieces aligned to the project’s original vision.

For a closer look behind the creative process, watch this video interview with Sebastian Nash, where he explores the making of King Living’s textile range – from fibre choices to design intent.

Sydney’s newest design concept store, HOW WE LIVE, explores the overlap between home and workplace – with a Surry Hills pop-up from Friday 28th November.

In a tightly held heritage pocket of Woollahra, a reworked Neo-Georgian house reveals the power of restraint. Designed by Tobias Partners, this compact home demonstrates how a reduced material palette, thoughtful appliance selection and enduring craftsmanship can create a space designed for generations to come.

W Bali – Seminyak opened back in 2011, so how is the design of this luxury resort holding up in the fast-paced locale?

As the hospitality industry goes into a tailspin from the pandemic, hoteliers and designers alike are forced to reckon with the true value that hotels bring to guests.
The internet never sleeps! Here's the stuff you might have missed

As specified on a quietly spectacular beach house on the New South Wales South Coast, customised drainage by Stormtech is successfully combining style with substance.

Jasper Sundh of Hästens shares insights on global growth, wellness-led design and expanding the premium sleep brand in Australia.