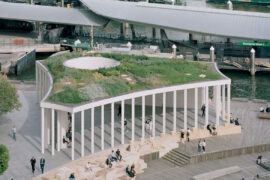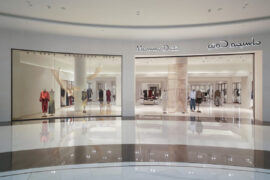A new addition to Swire Hotels’ House Collective, the Temple House is a mesmerising old-meets-new landmark in Chengdu’s central area. Ren Wan discovers the harmony between historic preservation and urban innovation.

July 9th, 2015
Photographs courtesy of The Temple House
Contemporary outlook has a different meaning in Chengdu. Among the very first to be titled China’s top historic city, this provincial capital of Sichuan is also a key finance and culture centre in West China where its cityscape crave rapid modernisation.
Finding the balance between maintaining heritage and the shaping of contemporary urban lifestyle was a huge challenge to Make Architects, when designing Swire’s latest property, The Temple House, located in the central commercial hub of the city.
“Working with heritage buildings in any country is challenging.” says Katy Ghahremani, who headed the project with an aim to revitalise the heritage site by transforming it into a luxury boutique hotel. “However, preserving them as working buildings rather than museum pieces is a great way of keeping the architectural heritage alive. We always work closely with local heritage experts to really understand which elements have to be maintained and which can be adapted in order for the building to continue functioning.”
The heritage building in focus is a beautifully restored two-storey Qing Dynasty house with a courtyard in the middle – an integral part of the Chengdu Daci Temple Cultural and Commercial Complex surrounding the forth century Daci Temple. “The Temple House embraces a typical Sichuan courtyard house design with a sequence of courtyard gardens bordered by two L-plan medium rise buildings, as well as a heritage building that forms the anchor and entrance point for the hotel,” says Ghahremani.
More than stylishly furnished, The Temple House is thoughtfully renovated and redesigned to comprise of full-fledged luxury accommodation spaces with modern facilities such as library, art gallery, meeting rooms and spa – all surrounded by a lush undulating landscape reminiscent of the terraced paddy fields of Sichuan’s steep hillsides.
Sunken courtyards and landscaped hills with light wells allow plenty of natural light to penetrate the lower level, which contains shared public facilities. A stroll through the calming area is almost as sacred as a religious ritual. “Temples are renowned for their serene and tranquil environment and it was important to Make to recreate this ambience in the design of the Temple House,” she says.
The contrast between external and internal facades is another feature to note. “The city-facing façade is solid and brick-built; the internal courtyard-facing facades are sheer curtain-walls of subtly fritted glass, which maximise the reflection of light into the courtyard. On top of this, the light-wells embedded in the courtyard layer, organically shaped in plan and stepped in section, are reminiscent of the terraced paddy fields of Sichuan’s steep hillsides when seen from beneath. The terracing effect was echoed even more dramatically in the design of the grand staircase that connects the ground floor reception area to the courtyard.”
For the interior space, the architects recreated the serene and tranquil ambiance of traditional Sichuan temples. “Bamboo imagery and effects of light and shade appears in the carpet patterns, and the fritted artwork on the glazed courtyard, facing facades.”
More than a restoration project, the team connects the architectural space and contemporary lifestyle. “The ground-floor wings of the building have been structurally improved and now contain a library, art gallery, and meeting rooms and the balconies have all been restored, with new timber columns have been added.”
Make Architects
makearchitects.com
The Temple House
thetemplehousehotel.com
INDESIGN is on instagram
Follow @indesignlive
A searchable and comprehensive guide for specifying leading products and their suppliers
Keep up to date with the latest and greatest from our industry BFF's!

The undeniable thread connecting Herman Miller and Knoll’s design legacies across the decades now finds its profound physical embodiment at MillerKnoll’s new Design Yard Archives.

British architecture practice, AHMM, now has a home in Sydney. We caught up with Paul Monaghan ahead of his Australian Architecture Conference keynote speech.

The build-to-rent model stands out as one of the most prominent discussions in design and development circles, so we’ve engaged with various perspectives and case studies from industry leaders and shifters. From citymaking design practices to entrepreneurial viewpoints, these stories provide a nuanced understanding of this increasingly prevalent model.

To start the new year, our editor was on the ground in the UK to meet some of London’s leading architects. What are the relevant insights for Australia and the Asia-Pacific?

What can Australian build-to-rent (BTR) developers learn from the experienced UK market and how can these lessons be applied locally? Frank Filskow shares valuable insights from Make’s work and research in the UK and Australia.
The internet never sleeps! Here's the stuff you might have missed

Pier Pavilion by Besley & Spresser provides a refreshing, architecturally thoughtful and versatile public space by the water at Barangaroo.

Crafting form and creating function with rattan, Patrick Keane and Enter Projects Asia’s latest project is proving to be a draw card for shoppers at the dynamic fashion house Massimo Dutti.