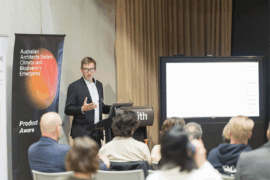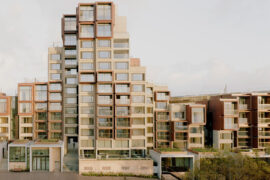The new regional headquarters of Heineken in Singapore does a ‘180’ by uniting different offices in one open-plan workspace at The Metropolis.

May 14th, 2014

Alternative areas for staff to work and interact
Where once staff of Heineken Asia Pacific in Singapore worked in two different locations, they are now all housed in a brand new office on the 12th floor of The Metropolis.
With the move, the organisation has opted for a fresh, open office concept with American diner-style booths to breakout rooms and a bar-style pantry to facilitate different modes of work and interaction. There are even six brand-themed meeting rooms inspired by Heineken’s trademark beer brands, namely: Tiger, Heineken, Bintang, Desperados, Sol and Anchor.

Sol brand-themed room. Such rooms are meant to foster ‘Passion’ – one of the company’s core values – amongst staff
“All the meeting rooms are completely different in look and feel and people can pick and choose where they want to work,” says Mark Campbell, Heineken’s Regional Corporate Relations Director, adding that the rooms can be used for meetings, casual discussions or even individual work.
Some highlights within these themed rooms include a surfboard for a meeting room table and a punching bag as room decor.
James Lim, Project Manager at Earnest Designer & Project – the firm appointed to design Heineken’s new office – says that the new space is “more fun and exciting” and has a stronger brand presence compared to the previous locations, which “were more conventional.”
“This office was to house the new combined entity of Heineken Asia Pacific [and that meant that] there were more employees and beer brands under one roof. Together with a team of staff from [the company], we worked out a design that effectively brought out the identities and characters of some of their key brands. The client also wished to incorporate the company values of Enjoyment, Respect and Passion, which we helped to infuse into the overall design,” says Lim.

Breakout areas for more private activities reflect the company’s value of Respect
Breakout rooms are designed to facilitate brainstorming sessions as well as provide a space for those who need to do private work or make a conference call. With few physical walls, employees also have the option of plugging in headphones to block out surrounding noise disruptions while seated in their open-plan cubicles.
State-of-the-art technology has also been incorporated into the new workspace in the form of a Vpod room, where fully immersive video conferencing and telepresence experiences can be conducted, which minimises the need for air travel.

The conference room can be separated into two when needed
Some of the biggest defining features within the office can be found near the main entrance: at the reception stands a large Heineken bottle wall display, and the bar-style pantry comes complete with its own draught tap, a bar counter decorated in Heineken bottles, and overhead lamps shaped like bottle screw caps branded after the company’s signature beers.

The bar-style pantry, also called ‘The Lounge’. Heineken holds regular staff events here, in line with the company’s value of Enjoyment
The new office aims to cultivate all the benefits associated with open-plan setups, such as diminished sense of hierarchy, and better communication and staff interaction. Says Campbell, “We all talk to each other and we see each other all the time [now]. And I think the staff find that refreshing.”

Reception area featuring a large wall of Heineken bottles
Earnest Designer & Project
earnest.sg
INDESIGN is on instagram
Follow @indesignlive
A searchable and comprehensive guide for specifying leading products and their suppliers
Keep up to date with the latest and greatest from our industry BFF's!

The undeniable thread connecting Herman Miller and Knoll’s design legacies across the decades now finds its profound physical embodiment at MillerKnoll’s new Design Yard Archives.
The new range features slabs with warm, earthy palettes that lend a sense of organic luxury to every space.

A longstanding partnership turns a historic city into a hub for emerging talent

London-based design duo Raw Edges have joined forces with Established & Sons and Tongue & Groove to introduce Wall to Wall – a hand-stained, “living collection” that transforms parquet flooring into a canvas of colour, pattern, and possibility.
The internet never sleeps! Here's the stuff you might have missed

Sydney Open invites the public to explore over 55 buildings, spaces and new additions to the skyline, with a newly released Talks & Tours program offering direct access to the architects behind Bundarra and Pier Pavilion.

In a landscape clouded by data and greenwash, Product Aware offers architects and designers a common language for sustainability. Embraced by suppliers – including Milliken – it is setting a new benchmark for trust and bringing clarity and accountability to material specification.

BVN’s Sirius Redevelopment has been named one of two joint winners of The Building category at the INDE.Awards 2025. Celebrated alongside Central Station by Woods Bagot and John McAslan + Partners, the project reimagines an iconic Brutalist landmark through a design approach that retains heritage while creating a vibrant, sustainable future for Sydney.