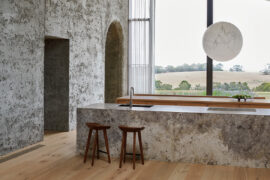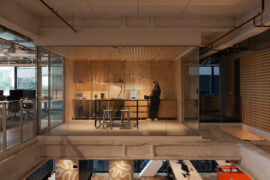Elana Castle interviews Heatherwick Studio’s project architect Stepan Martinovsky about how 42 decommissioned grain silos became Africa’s largest museum of contemporary art.

September 25th, 2017
How do you convert 42 hulking grain silos into a functional and fitting home for Africa’s largest collection of contemporary art? How do you create 100,000 square feet of voluminous space where none existed before? This was the architectural conundrum that faced the design team at Heatherwick Studio, who has spent the best part of a decade wrestling with the predicament – and refining the outcome.
The Grain Silo, an iconic, once-famous, agricultural export facility in Cape Town’s waterfront precinct which was decommissioned in the 1990’s, has found a completely new lease on life as Zeitz MOCAA, so-named after its visionary art patron Jochen Zeitz, whose veritable collection of African art now forms the basis of the museum’s permanent collection.
The historic building is composed of two primary parts – the elevator tower and the storage silos themselves, each of which measure 30 metres tall by 5 metres in diameter. Six floors of the tower are now occupied by a luxury boutique hotel, aptly named Silo, with over 65,000 square feet of space dedicated to the exhibition space across 80 galleries, a rooftop sculpture garden, screening rooms, art and conservation areas, a bookshop, restaurant and bar and reading rooms.
“With a large industrial building, you’re either presented with a large open space or you strip out the insides and start from scratch,” says Martinovsky. But in this case, the team discovered two things. A building, whose heritage they not only wanted to retain – but celebrate – and very little space from which to experience the monumental internal scale of the structure. “Without being able to appreciate the actual internal extent of the building, we had to start designing without knowing exactly what we would discover until we started cutting away some of the concrete,” explains Martinovsky.
Leveraging their three dimensional modelling capabilities, alongside the manipulation of good old fashioned paper models – the team developed early stage conceptual schemes. Treating the silos like cardboard tubes, they envisioned carving out a large atrium that would function as both exhibition space and as an orientation and circulation zone that would unify the two buildings, allowing visitors to fully experience the extraordinary geometries of the interior.
“The process of carving was like peeling back the layers of drawings of the human body,” explains Martinovsky. “The actual physical design was inspired by a single kernel of grain, scaled up and used as the basis for the series of forms that you now see.” What followed was a design and construction process characterised by many iterations and careful monitoring, as hunks of cellular concrete were carefully pared back using advanced concrete-cutting techniques.
The result is a compelling convergence of geometries and edges that are still cellular in nature, housing circular glass lifts and spiral staircases. The bisected shafts bring light deep into the space through glass caps at roof level. International standard, white-walled galleries have been surgically inserted into the tower floors, creating a stark contrast against the bulk of the building, which has been left raw and untreated.
In addition, the hands-off approach has been extended to the monumental façades and the lower section of the tower, save for the removal of thick layers of render and paint which reveal the crude beauty of the original concrete and new inflated, pillowed windows on the building’s upper section. Inserted into the upper level openings, the faceted glazed forms bring the silo firmly into the new modern age, as they glow like lanterns at night, beckoning visitors into the silo’s innards.
Photography by Iwan Baan
INDESIGN is on instagram
Follow @indesignlive
A searchable and comprehensive guide for specifying leading products and their suppliers
Keep up to date with the latest and greatest from our industry BFF's!
The new range features slabs with warm, earthy palettes that lend a sense of organic luxury to every space.

A curated exhibition in Frederiksstaden captures the spirit of Australian design

For Aidan Mawhinney, the secret ingredient to Living Edge’s success “comes down to people, product and place.” As the brand celebrates a significant 25-year milestone, it’s that commitment to authentic, sustainable design – and the people behind it all – that continues to anchor its legacy.

Simple Design Archive is inspirational architecture that is designed for people and place, with serenity at its heart.

Davenport Campbell’s Neill Johanson shares insights from WORKTECH25 and the impact of AI on the workplace experience.
The internet never sleeps! Here's the stuff you might have missed

The INDE.Awards 2025 has named House on a Hill by Leeton Pointon Architects and Allison Pye Interiors as the winner of The Interior Space category, presented by Tongue & Groove. This multigenerational country home on Bunurong Country redefines residential architecture and design with its poetic balance of form, function, and sanctuary.

The Arup Workplace in Perth/Boorloo, designed by Hames Sharley with Arup and Peter Farmer Designs, has been awarded The Work Space at the INDE.Awards 2025. Recognised for its regenerative design, cultural authenticity, and commitment to sustainability, the project sets a new benchmark for workplace architecture in the Indo–Pacific region.