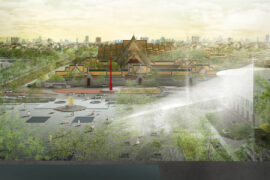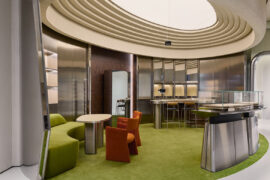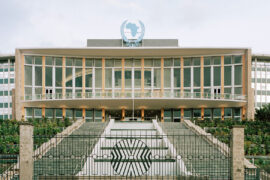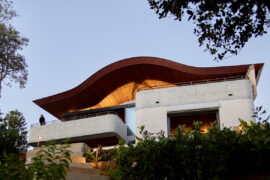Left forgotten against the dense metropolis landscape of Bangkok, the abandoned rail infrastructure now connects people and the city in another existence.

Images courtesy of LANDPROCESS / Panoramic Studio
February 23rd, 2023
The Chao Phraya Sky Park project is Thailand’s first pedestrian-friendly bridge park that spans over the famed Chao Phraya River and extends to connect with parks at both ends. Its presence exhibits the adaptive reuse of an abandoned 40-year infrastructure from the failed mass transit rail of Lavalin Skytrain. This has resulted in the rebirth of a greenspace in a dense urban fabric – from a freestanding infrastructure that was once stood as a monument of city’s lost opportunity.
This latest public park above the river is in the historical area of Phra Nakhon district of Bangkok, in the existing area where attention was once given more to vehicles than pedestrians. Designed by LANDPROCESS, the bridge park is sandwiched between the existing busy roadways of the Phra-pokklao bridge in a challenging dimension of 8.5 metres wide and 280 metres in length.

The Chao Phraya Sky Park stands as a loud entity for a walkable city through the river view that connects Bangkok’s historical presence and the modern skyline. This public park above the water reflects the community’s calls for their rights to stroll across the river, and a celebration for pedestrians to embrace the river view, which has been typically occupied by informal settlements and luxurious private properties.
Context-wise, the Chao Phraya Sky Park neighbours the historical steel bridge of Sapan Phut, recognised as the nation’s first vehicle designated bridge. The former echoes the latter’s curved structural language – albeit in a subtle, contemporary fashion – alluding to the harmonious coexistence of the past with the present. Not only can pedestrians sight Sapan Phut Bridge from a distance, they are also presented with a unique river view along with Bangkok’s postcard destinations; from the Temple of Dawn (Wat Arun) to the Temple of the Reclining Buddha (Wat Pho) and the Wichai Prasit Fort.

To increase the perception of space and accommodate activities such as strolling and cycling, Chao Phraya Sky Park was designed with two interweaving pathways. It also sits elevated above the roadways to minimise visual obstruction and pollution from vehicles. The sense of exploration is heightened by the obscure visual endpoints on both sides from the elevated and intertwining walkways.
The merging of the two pathways at the midpoint serves as a social gathering space by way of a ‘linear performance stage’ with cascading steps for seating. Inclusivity for all has also been prioritised with elevators, pedestrian rails, wheelchair ramps, and other universal design elements embedded throughout the bridge park for easy access.

The landscaping features various low-maintenance plants that require less soil and are able to withstand the harsh local climate, along with considerations to avoid obstruction for road safety. The diverse layers of plants add to the vibrant cityscape while promoting the urban biodiversity of microclimate and green corridor.
By rethinking the conventional through the adaptive reuse of abandoned infrastructure, this project sets an example of how we can adapt and coexist with one another in our environment. The Chao Phraya Sky Park symbolises a call to action that must be further addressed in terms of public health and public green spaces, climate crises, and the urgency of building resilient cities.


.
Chao Phraya Sky Park
Client: Bangkok Metropolitan Administration (BMA)
Project Leader: City Planning and Urban Development Department (BMA) Chula Unisearch,
Chulalongkorn University
Urban Designer: Urban Design Development Center (UDDC), Chulalongkorn University
Landscape Architect: Kotchakorn Voraakhom
Architect: Chakdao Navacharoen
Civil Engineer: Pisitsak Serklin, Sukkawich Thepchana
Structural Engineer: Thummanuun Susumphao, Ph.D.
Project Contractor: SGR Enterprise Company Limited
Community Participation: Cultural Tourism Community Kadi Chin- Klong San
Date of completion: 10 June 2020
Project Area: 3,800 sqm
INDESIGN is on instagram
Follow @indesignlive
A searchable and comprehensive guide for specifying leading products and their suppliers
Keep up to date with the latest and greatest from our industry BFF's!

At the Munarra Centre for Regional Excellence on Yorta Yorta Country in Victoria, ARM Architecture and Milliken use PrintWorks™ technology to translate First Nations narratives into a layered, community-led floorscape.

Merging two hotel identities in one landmark development, Hotel Indigo and Holiday Inn Little Collins capture the spirit of Melbourne through Buchan’s narrative-driven design – elevated by GROHE’s signature craftsmanship.

For a closer look behind the creative process, watch this video interview with Sebastian Nash, where he explores the making of King Living’s textile range – from fibre choices to design intent.

In a tightly held heritage pocket of Woollahra, a reworked Neo-Georgian house reveals the power of restraint. Designed by Tobias Partners, this compact home demonstrates how a reduced material palette, thoughtful appliance selection and enduring craftsmanship can create a space designed for generations to come.

A standout pavilion from this year’s Bangkok Design Week explores shade and light for people and place.

Inside Bangkok’s Siam Paragon Mall, L’Atelier by Dinding Design Office celebrates the artistry of independent watchmaking through a space defined by light, craft and meticulous detail.
The internet never sleeps! Here's the stuff you might have missed

The revitalisation of the United Nations’ Africa Hall in the Ethiopian capital has been named the winner of the 2026 World Monuments Fund (WMF)/Knoll Modernism Prize.

As specified on a quietly spectacular beach house on the New South Wales South Coast, customised drainage by Stormtech is successfully combining style with substance.