Fritz Hansen’s newly relocated Tokyo showroom opens its doors in a Kengo Kuma-designed building, paying tribute to the brand’s Danish legacy as well as the Scandinavian and Japanese influences that shaped Kuma’s career.

June 3rd, 2021
Combining Scandinavian and Japanese design sensibilities, the new Fritz Hansen Tokyo headquarters in the design district of Gaienmae marks a start to an important next chapter in the brand’s history. Housed in a triangular building designed by the Japanese architect Kengo Kuma in 1991 at a pivotal point in his career, the newly relocated Fritz Hansen Tokyo showroom features iconic masterpieces by some of the greatest 20th century Scandinavian design masters, who also had a profound impact on Kuma’s career.
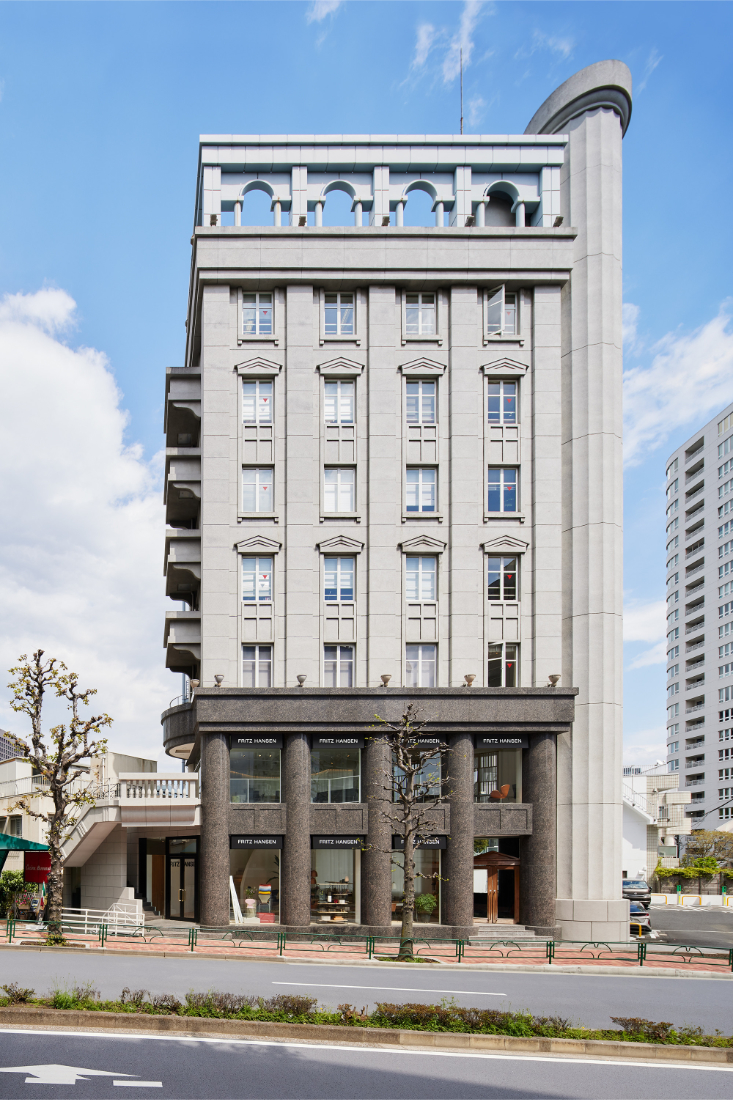
The European-inspired building which houses the Fritz Hansen Tokyo HQ across two levels was completed just before Kuma’s period of deep creative change – a time influenced by the architect’s travels and encounters with local artisans around Japan, as well as Kuma’s growing appreciation for Scandinavian design. At that time, the architect had developed a particular affinity for the works of Arne Jacobsen and his unique design approach of focusing on small details such as furniture rather than viewing projects at a larger architectural scale.
Similarly, Kuma’s insistence on having the large glass windows as part of his design – a small part in the overall building design – created a befitting backdrop for Fritz Hansen’s products. Externally, Fritz Hansen objects become framed artworks during the day thanks to the building’s large columns. As the sun lowers, the building blurs into the night and even greater attention is given to the objects within.
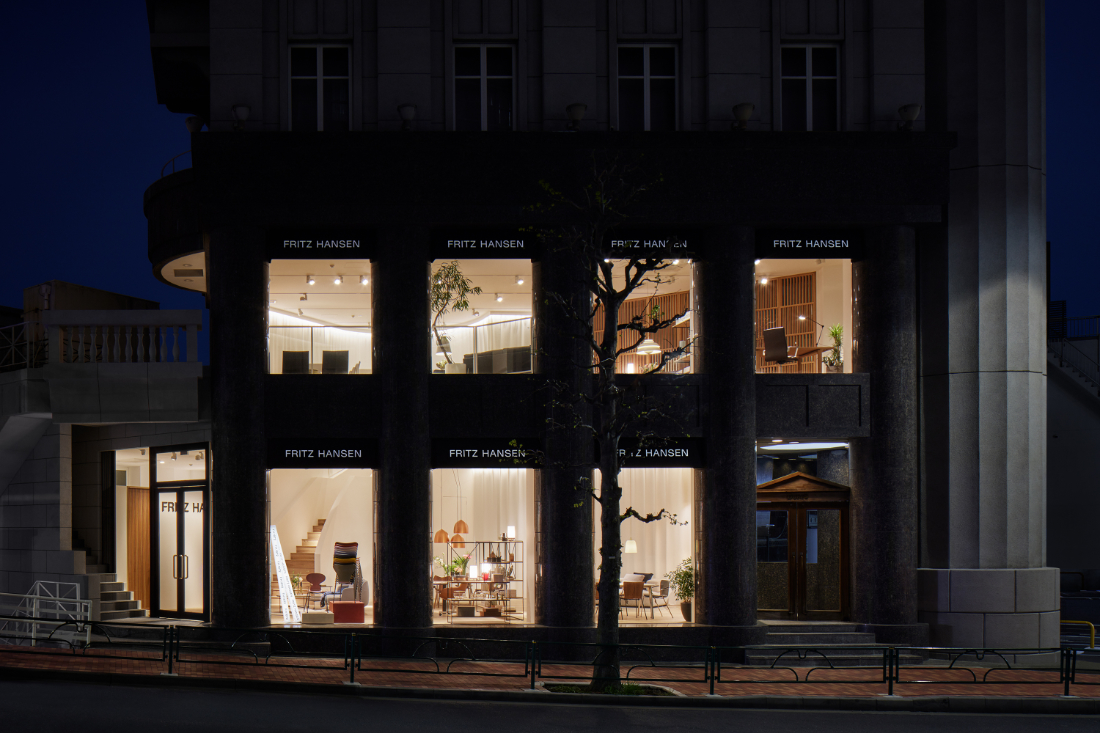
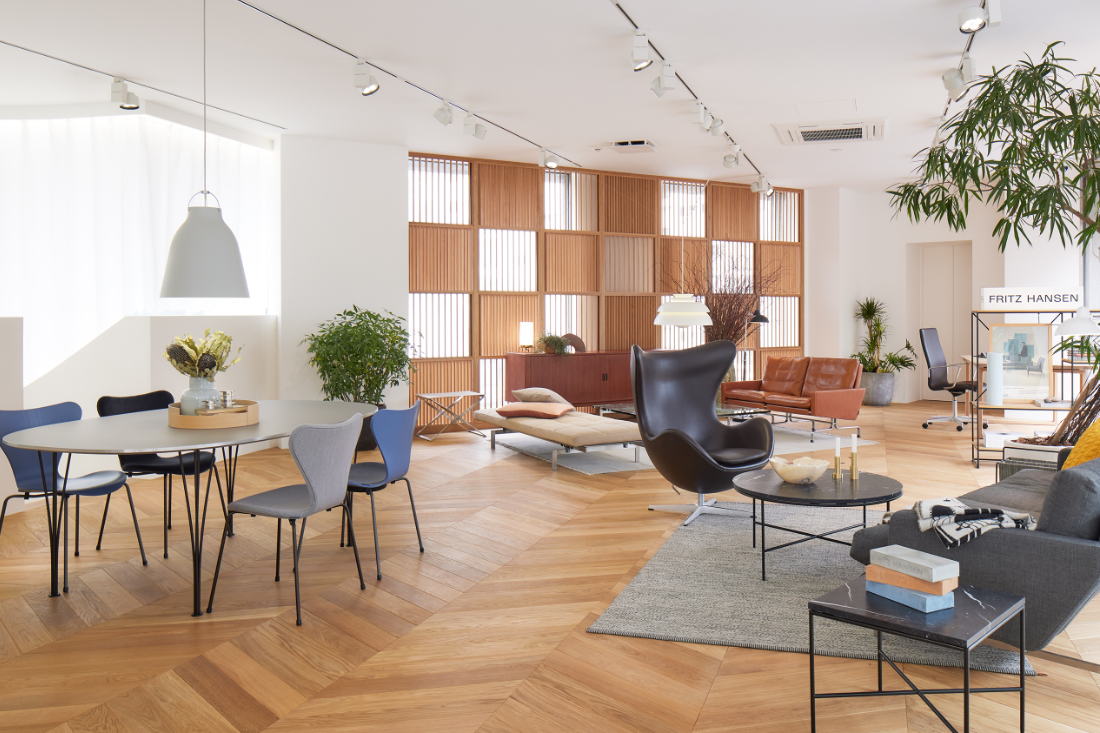
“I think Arne Jacobsen’s contribution towards 20th century modernism somewhat redefined the realm of architecture itself,” reflects Kuma. “He reversed the notion that the building is the protagonist and furniture is secondary by focusing on small details and defining architecture around this, which was a way of reverse thinking.”
Beyond the works of Jacobsen, Kuma sees many similarities of values shared by Scandinavian and Japanese design, particularly as these relate to the recent developments driving the changes in Japanese interiors accelerated by the pandemic. “I think Japanese interiors will go through a drastic transition,” predicts the architect. “The demand for interiors where one can relax and work on one’s own, surrounded by soft materials, such as wood and fabrics, such as the spaces you see at the Fritz Hansen Tokyo showroom, will increase.”
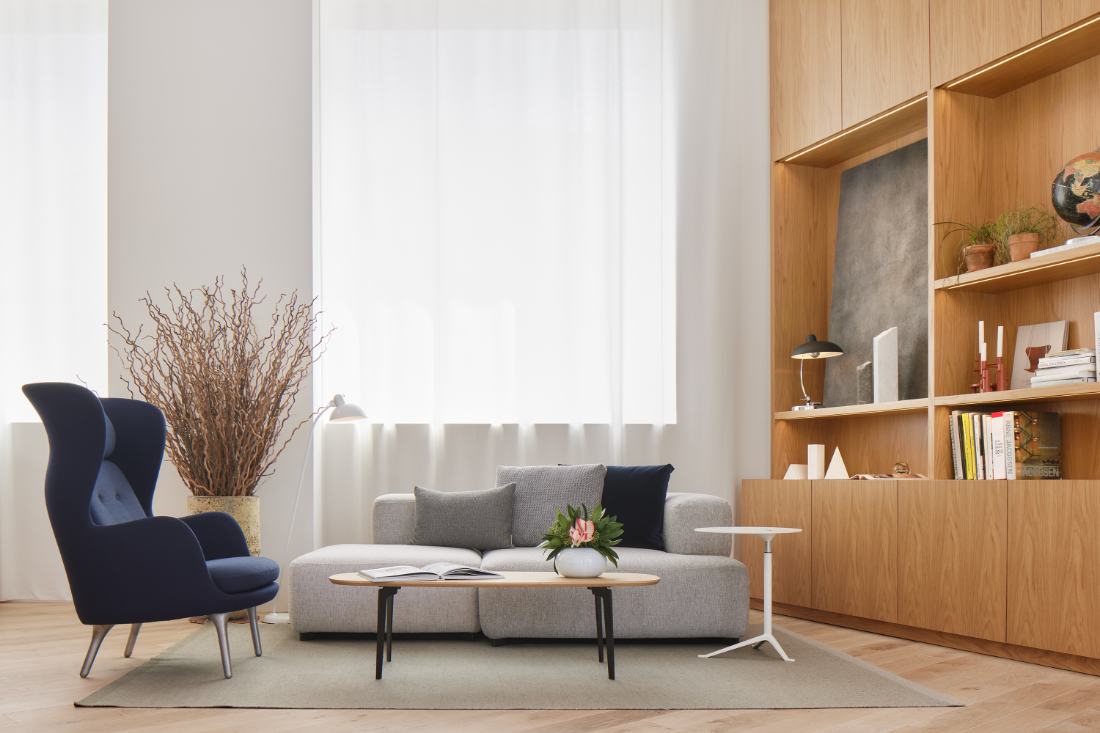
Indeed, the open, uncluttered design of the Fritz Hansen Tokyo showroom not only showcases the brand’s furniture, but also provides inspiration for interior decoration by setting up a series of spaces suitable for contemporary lifestyles and integrating products that are available locally in Japan. While the ongoing influences of Danish design and details by Arne Jacobsen can be seen everywhere, local brands like Timber Yard for the kitchen and Maruhon for the showroom floors seamlessly complement the Scandinavian product offerings. Shoji screens, too, make their appearance in this showroom, albeit in a more contemporary fashion.
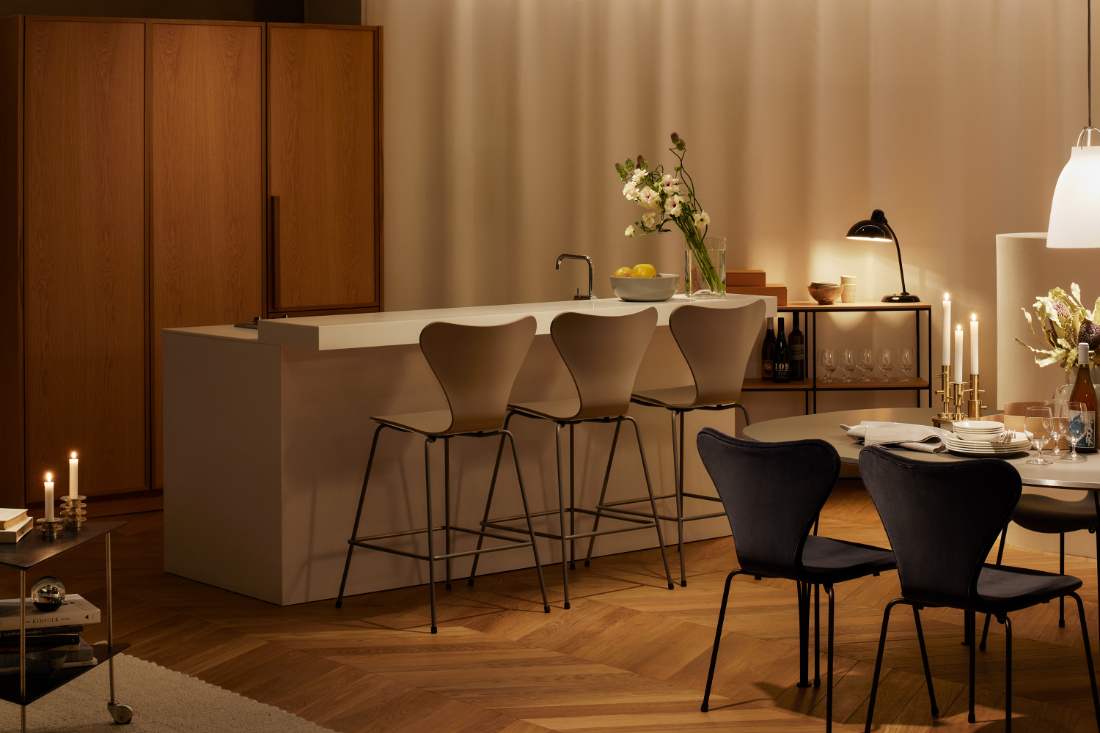
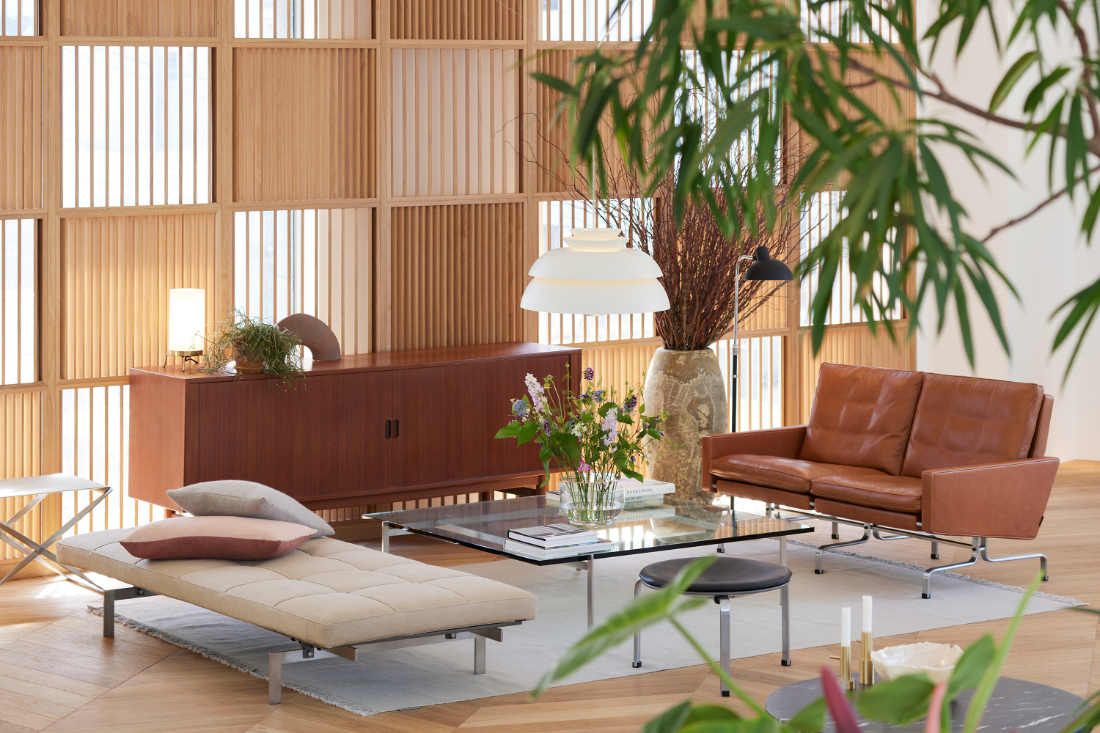
Beyond showcasing the timeless pieces by the masters of Scandinavian design, the Fritz Hansen Tokyo showroom and store aim to continue the brand’s journey of design evolution through new masterpieces by contemporary designers that respond to the changing and evolving lifestyles and demands, with a particular focus on the awareness of materials.
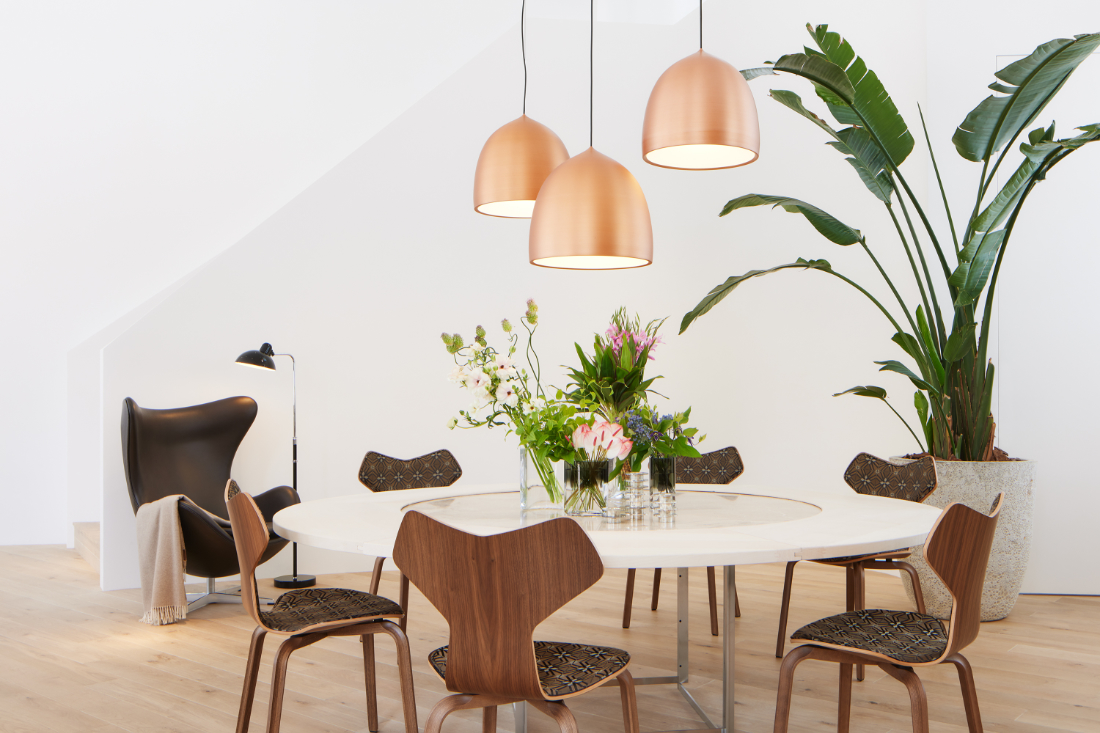
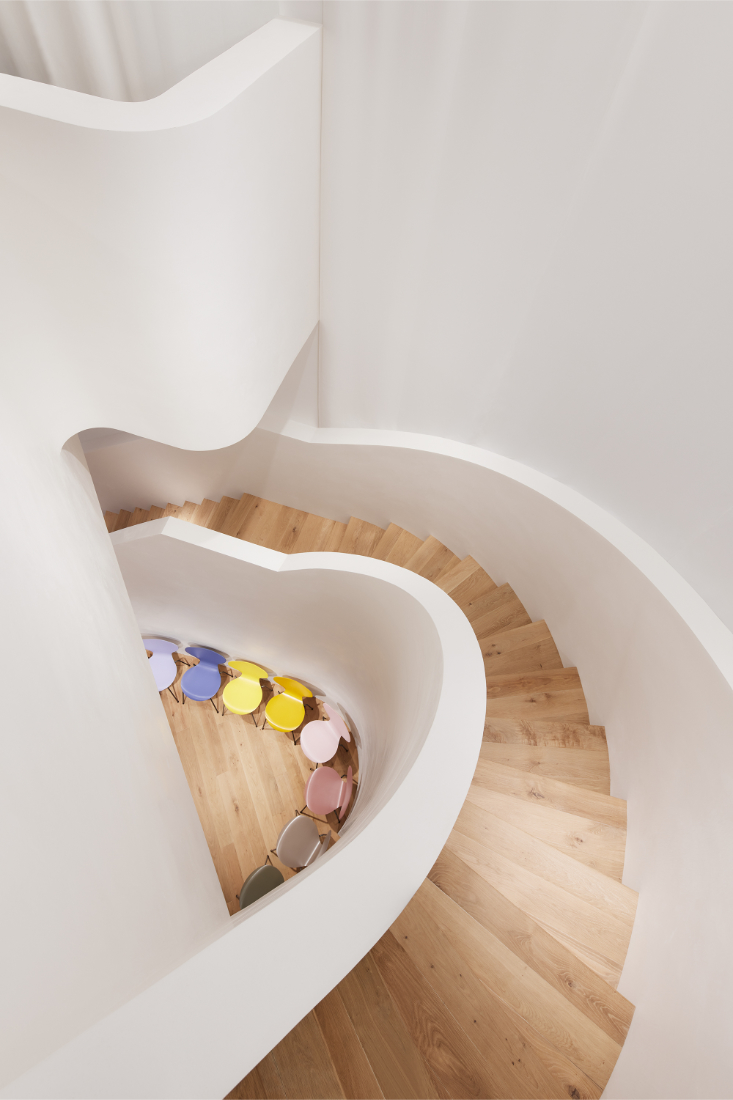
INDESIGN is on instagram
Follow @indesignlive
A searchable and comprehensive guide for specifying leading products and their suppliers
Keep up to date with the latest and greatest from our industry BFF's!

The undeniable thread connecting Herman Miller and Knoll’s design legacies across the decades now finds its profound physical embodiment at MillerKnoll’s new Design Yard Archives.

Welcomed to the Australian design scene in 2024, Kokuyo is set to redefine collaboration, bringing its unique blend of colour and function to individuals and corporations, designed to be used Any Way!

Rising above the new Sydney Metro Gadigal Station on Pitt Street, Investa’s Parkline Place is redefining the office property aesthetic.

London-based design duo Raw Edges have joined forces with Established & Sons and Tongue & Groove to introduce Wall to Wall – a hand-stained, “living collection” that transforms parquet flooring into a canvas of colour, pattern, and possibility.
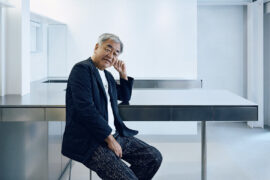
In a wide-ranging interview, the iconic Japanese architect joins Timothy Alouani-Roby to discuss his childhood home, the influence of Metabolism, a formative experience in the Sahara desert and a recent house by Mount Fuji.

Founded by Ana Ćalić McLean and Josh McLean, In Addition is a design studio creating thoughtful, client-focused architecture and interiors.
The internet never sleeps! Here's the stuff you might have missed
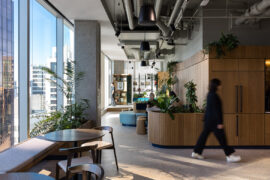
In Auckland, Wingates designs a new headquarters for a specialist investment firm focused on future growth, biophilia and collaborative work.
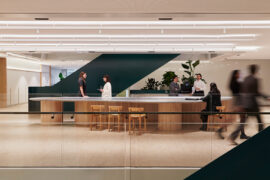
Law is one of the oldest professions in the world but Architectus’ new design for Ashurst Sydney’s workplace at 39 Martin Place reflects and responds to contemporary shifts.