Set to officially open in November 2015, a recent pre-opening tour of the city’s highly anticipated National Gallery Singapore revealed multiple historical spaces within the repurposed double monuments.

April 30th, 2015
Top Image: Underside of the Main Dome. Photo: Darren Soh & National Gallery Singapore
After three years of intensive planning, followed by another four years of extensive remodelling, the National Gallery Singapore organised a pre-opening tour of its naked premises last weekend. Set to officially open in Q4, Singapore’s largest visual arts destination sits within the old City Hall (built late 20s) and former Supreme Court (built late 30s) – combining to a total floor area of 64,000 square metres. Both monuments are conjoined within the basement and linked via two sky bridges within.
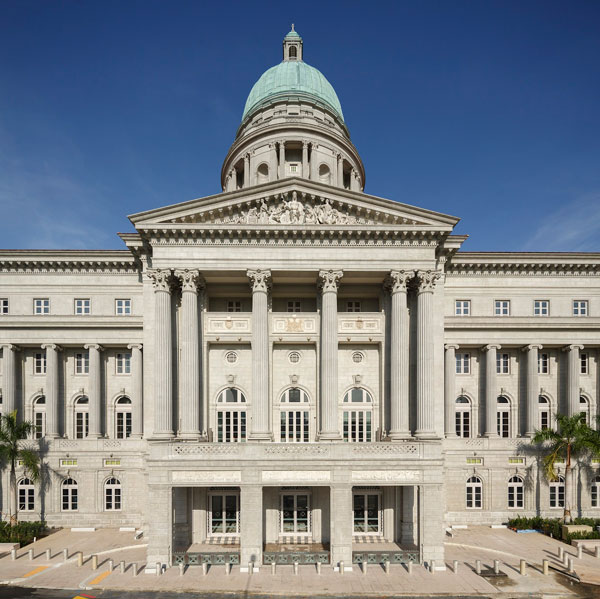
Former Supreme Court. Photo: Darren Soh & National Gallery Singapore
The architects behind the restoration and transformation of both monuments are studioMilou Singapore and CPG Consultants. Some of the original rooms such as the Courtroom, and the City Chamber, bearing notes of history belonging to the city have been preserved, alongside new enhancements and facilities. Out of both, the Supreme Court Building consists of the most preserved premises. Taking a walk through the institute, it was intended that the key conserved spaces serve as backdrop for the appreciation of the Southeast Asian art that will soon inhabit the buildings.
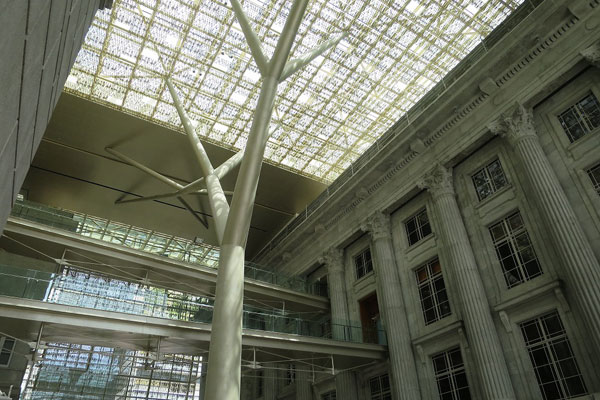
Atrium. Photo: National Gallery Singapore
Link Bridges: Upper Link and Lower Link
Two sky bridges – an upper (level 4) and lower (level 3) bridge link both City Hall and former Supreme Court. Located at the atrium where the main entrance is, the bridges offer grand vistas of the buildings. A substantial patterned glass roof flows through the buildings and allow natural light to fill the space. “The architect had to work with all the level changes, where the building had different floor levels. Even the bridges that we walk across are slightly ramped to adjust to it,” says Sushma Goh, Director of Project & Facilities Management at the National Gallery Singapore.
Holding Cells in the Supreme Court Wing
Being a former court house, there were holding cells built to hold suspects awaiting trial. Two of the cells were preserved in its entirety, with an external flushing system lodged on the top wall outside the cells.
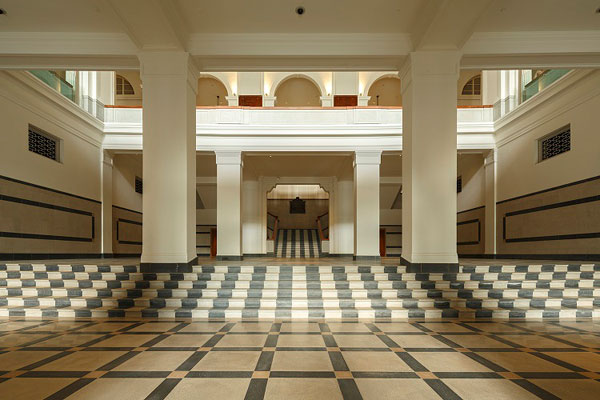
Supreme Court Foyer. Photo: Darren Soh & National Gallery Singapore
Supreme Court Foyer
The original flooring of the foyer was restored with its eight-sided foundation stone left intact, where underneath, a time capsule is buried due to be retrieved in year 3000.

Supreme Court Lobby. Photo: Darren Soh & National Gallery Singapore
Supreme Court Lobby
The historical lobby was conserved with restored flooring and ceiling, The third floor will house the UOB Southeast Asia Gallery, a permanent exhibition focusing on modern Southeast Asian art.
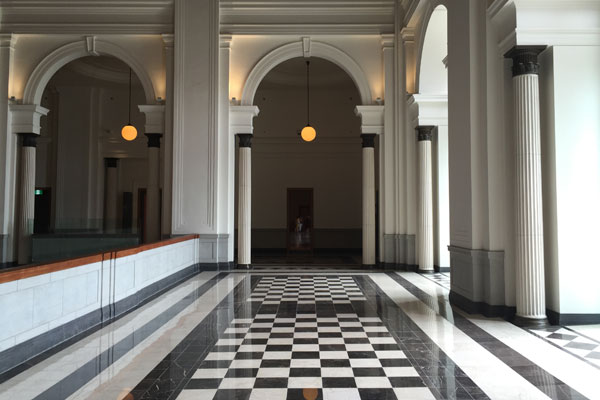
Original worn out rubber tiles were replaced by marble tiles rendered in the exact pattern.
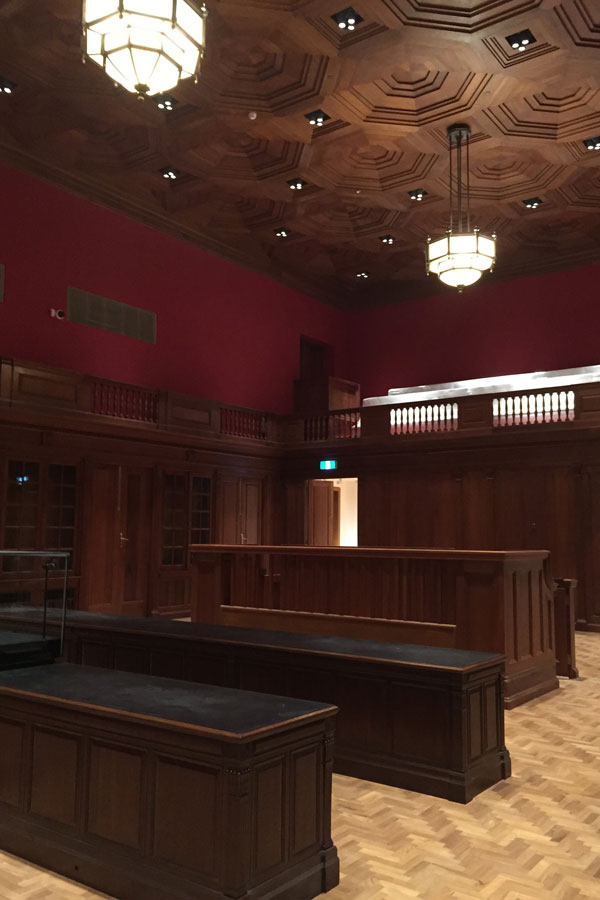
Court.
Courtroom
The cabinets in the courtroom remained, while some furniture were removed from site for restoration work and then brought back to the space.
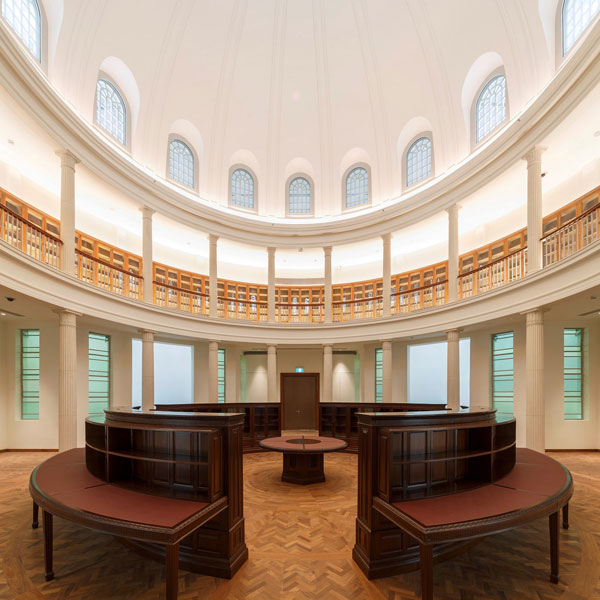
The Library (inside the Rotunda Dome). Photo: Darren Soh & National Gallery Singapore
The Library
This was originally a library before it was turned into a police post. Now, columns and cabinets have been restored. Below the curved furniture, air vents that once allow fresh air in to ventilate the space were kept intact. Within this dome, a wall was broken down to introduce a light well.
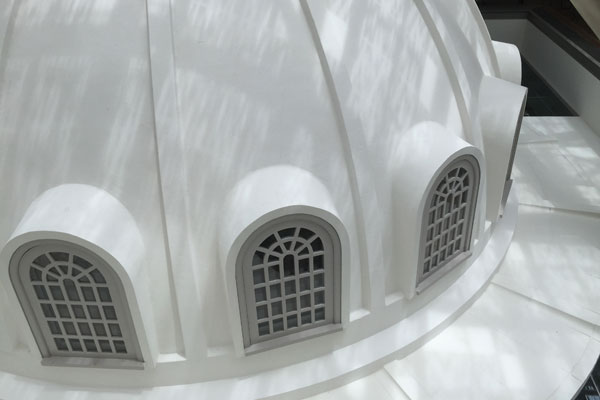
Outside the Rotunda Dome at the Supreme Court Terrace
Supreme Court Terrace
Like the rooftop of the City Hall, the rooftop of the former Supreme Court was previously empty and not opened to public. However, visitors can now enjoy strolls around the Rotunda dome and relax under a sky roof. The space also features a green corridor and a tree-like structure.
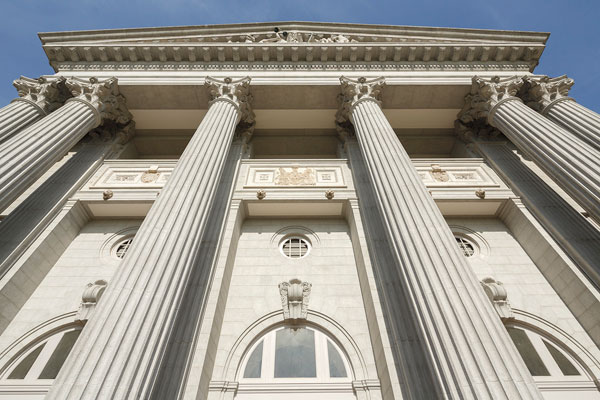
Supreme Court Balcony, Photo: Darren Soh & National Gallery Singapore
Supreme Court Balcony
These columns at the Supreme Court entrance were designed by the Italian sculptor, Rudolfo Nolli, who also designed the building’s tympanum which symbolises justice.
City Hall Chamber
This grandest room of the building, the City Hall Chamber has hosted many important events in Singapore’s historical milestones, such as where the late Mr Lee Kuan Yew was sworn in as Singapore’s first Prime Minister. Some of the chamber’s key architectural features were restored, such as its brass capital and majestic marble columns.
studioMilou
studiomilou.fr
CPG Consultants
cpgcorp.com.sg/cpgc
National Gallery
nationalgallery.sg
INDESIGN is on instagram
Follow @indesignlive
A searchable and comprehensive guide for specifying leading products and their suppliers
Keep up to date with the latest and greatest from our industry BFF's!

At the Munarra Centre for Regional Excellence on Yorta Yorta Country in Victoria, ARM Architecture and Milliken use PrintWorks™ technology to translate First Nations narratives into a layered, community-led floorscape.

For a closer look behind the creative process, watch this video interview with Sebastian Nash, where he explores the making of King Living’s textile range – from fibre choices to design intent.

For those who appreciate form as much as function, Gaggenau’s latest induction innovation delivers sculpted precision and effortless flexibility, disappearing seamlessly into the surface when not in use.

Merging two hotel identities in one landmark development, Hotel Indigo and Holiday Inn Little Collins capture the spirit of Melbourne through Buchan’s narrative-driven design – elevated by GROHE’s signature craftsmanship.
The internet never sleeps! Here's the stuff you might have missed

Knoll unveils two compelling chapters in its uncompromising design story: the Perron Pillo Lounge Chair and new material palettes for the Saarinen Pedestal Collection.
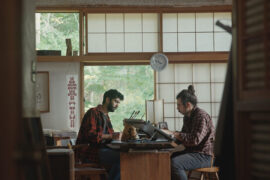
AHEC has produced a documentary exploring forestry and stewardship through long-term forest management and human responsibility.