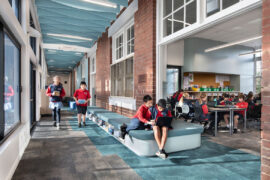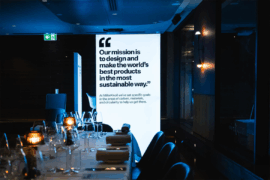The master plan for the new university campus in Shenzhen, China is unveiled. Joseph Kong of Rocco Design Architects takes us through the project.

July 17th, 2013
It has recently been announced that Rocco Design Architects, in collaboration with Gravity Partnership and Wang Weijen Architecture, have won the international competition for the new Chinese University of Hong Kong, Shenzhen Campus, beating other leading international firms such as Urbanus, UN Studio and WSP.
The campus will cover a site area of 10,014,000sqm, and will comprise 8 teaching blocks, 19 hostels, 5 libraries and 4 halls. We ask Joseph Kong, project architect at Rocco Design Architects, what we can expect when the campus is completed in 2015.

What is the planning concept for the new campus?
The site of the Lower Campus is divided into three strips: “Natural Terrain” – where buildings merge with the existing topography; “Academic Clusters” – which define the urban edge of the campus and make dialogue with the city; and in between, the “Campus Green” – the central open space for [outdoor] activities.

In Natural Terrain, the project respects the existing natural landscape and embraces it as a basic planning premise. The Library, College Blocks and Recreation Facilities engage gracefully and respectfully with the existing topographical terrains. Through a strategy of massing disposition, the existing hilly ridgelines and the lushly vegetated nature are preserved as much as possible, upholding the integrity of the hills.
In Academic Clusters, the architectural form defines the faculties not by their departmental compartments but by their flexibility, expandability and interchangeability. Hence the ‘criss-cross’ formation of the faculty buildings was developed to suggest interconnectivity, convenience of circulations, multiple points of contact, array of activities with diverse choices, and most importantly, a formal porosity that provides benefits in sustainable building design as well as an image of openness for the University as seen from the outside.

And in Campus Green, the academic blocks define the edge of the University campus and filter the hustle and bustle of urban city life, creating a protected green zone of tranquility. Central to this zone is the large-scale green centre purposely planned with a preserved openness. This will be an area for the greens and activities. Student activities can take place in this space leisurely and uninhibitedly.

Can you elaborate further on how the design will help in the establishment of communities and promote interaction, as stated in the project description given by your firm?
The Teaching Complex is not formed by individual buildings but is an interlocking form, which promotes inter-subject interaction. Such forms [also] create outdoor spaces on ground, deck and roof levels between buildings, which encourage teachers and students to have gatherings outside the classrooms.

The Student Courtyard at the centre of the campus provides a ‘one-stop shop’, including most of the amenity facilities. There is also a ‘Learning Common’ at the lower ground level of the Library, which is a multi-purpose space for group discussion. Moreover, the cloister architectural typology of the hostel blocks embodies traditional Chinese courtyard house elements to foster a sense of enclosure, heightening the spirit of communities, interactions, individuality and inclusivity.
Rocco Design Architects
rocco.hk
Gravity Partnership
new.gravitypartnership.com
Wang Weijen Architecture
wwjarchitecture.com
INDESIGN is on instagram
Follow @indesignlive
A searchable and comprehensive guide for specifying leading products and their suppliers
Keep up to date with the latest and greatest from our industry BFF's!

A longstanding partnership turns a historic city into a hub for emerging talent

Welcomed to the Australian design scene in 2024, Kokuyo is set to redefine collaboration, bringing its unique blend of colour and function to individuals and corporations, designed to be used Any Way!

As an Aussie expat living in Singapore, we get a designer’s insights into what the tiny, humid island has on offer ahead of the 2018 INDE.Awards.
The internet never sleeps! Here's the stuff you might have missed

At Moonee Ponds Primary School, Clarke Hopkins Clarke’s transformative design uses Autex acoustic solutions to shape a calm and creatively charged learning environment.

MillerKnoll reimagines the convention of dinner table interactions by plating up a future-forward menu of sustainable design conversation starters as part of the inspiring “Conversations for a Better World” event series.