A’ Design Award and Competition celebrated winners of its 2014 – 2015 edition through a gala event, which took place at Villa Gallia close to Lake Como on 18 April.
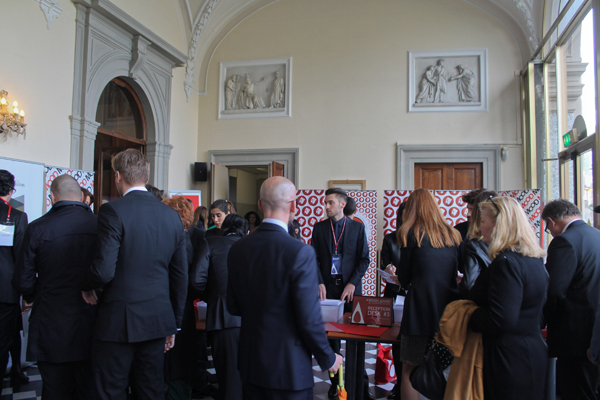
May 13th, 2015
Top Photo: Gala Night – A’ Design Award & Competition, 2015
Each year, the A’ Design Award and Competition honours excellent qualifications in designs, concepts and design oriented products. Providing international recognition across multiple categories, completed products, as well as designs at concept or prototype stages are accepted. The prestigious award is judged by an international jury, where categories comprise of Furniture, Decorative Items and Homeware Design Award; Architecture, Building and Structure Design, Interior Space and Exhibition Design, and more.
Here are some regional winners from the Interior Space and Exhibition Design and Architecture, Building and Structure Design categories.
Interior Space and Exhibition Design
Platinum – RAW Restaurant by Weijenberg
RAW restaurant, found amid the hustle and bustle of Taipei’s Zhongshan District, is an eatery space that reimagines dining as a holistic experience that engages multiple senses. Read more about our previous coverage on the restaurant here.
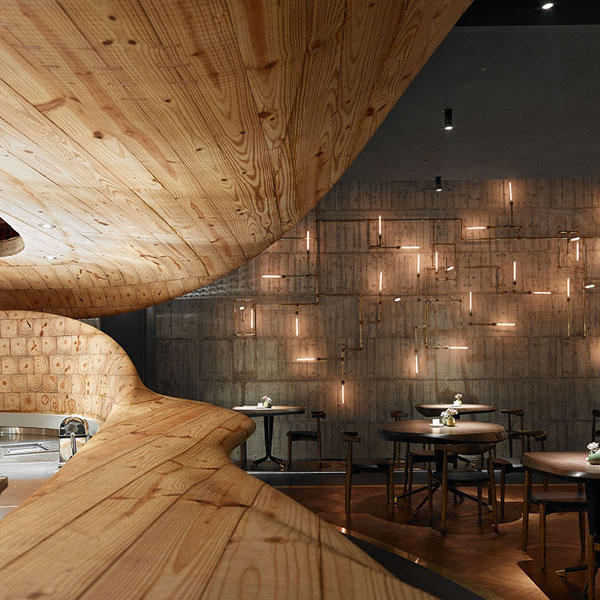
RAW Restaurant by Weijenberg. Photo: Weijenberg
Silver – Secret Garden Tea House by Kris Lin
“For Chinese people, drinking tea has a history if more than 4000 years. Even today, many people still regard drinking tea as an essential part of their lives,” says Kris Lin of KLID. Secret Garden Tea House offers a destination for relaxation, gatherings and business discussions through a membership system to ensure privacy. Lin applies a modern “oriental garden” aesthetic to the space by creating an eastern garden and water landscape in the interiors.
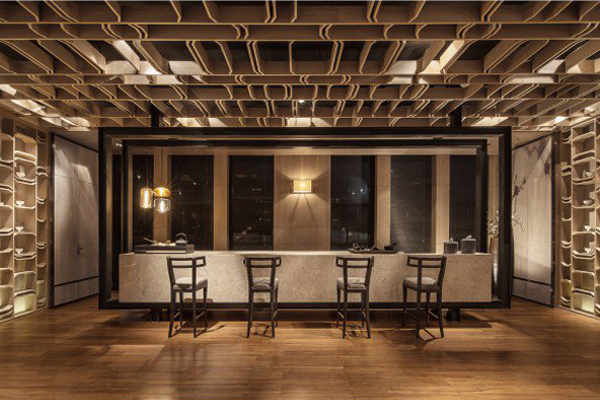
Secret Garden Tea House by Kris Lin. Photo: KLID
Bronze – 108T Playhouse by Constance D. Tew, Denise Gan, Kristine Joy Tagaban and Marcus Yeo
“108T Playhouse is a boutique hotel that offers a glimpse into the Singapore way of life. Peppered with playful design elements that engage the senses, guests can learn about Singapore’s heritage, history and culture. An authentic experience awaits them as the suites are designed to be lived in, not just for spending the night. A destination in itself, 108T Playhouse welcomes guests to linger on its premises and experience what it is like to live, work and play all in one place – a phenomenon that is increasingly common in land-scarce Singapore,” says Constance D. Tew of Creative Mind Design.
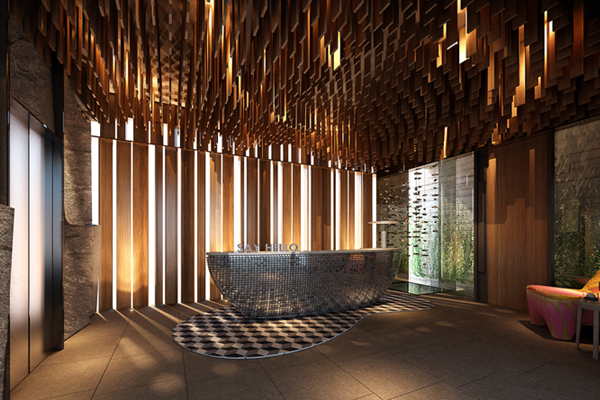
108T Playhouse by Constance D. Tew, Denise Gan, Kristine Joy Tagaban and Marcus Yeo. Photo: Creative Mind Design
Gold – Tsuruichi Janpanese Restaurant by Lee Hsuheng, Zhao Shuang and Zheng Yanan
As a material that is common in Japanese architecture, strip-type partition boards were used in the Tsuruichi Janpanese Restaurant in Beijing, China.
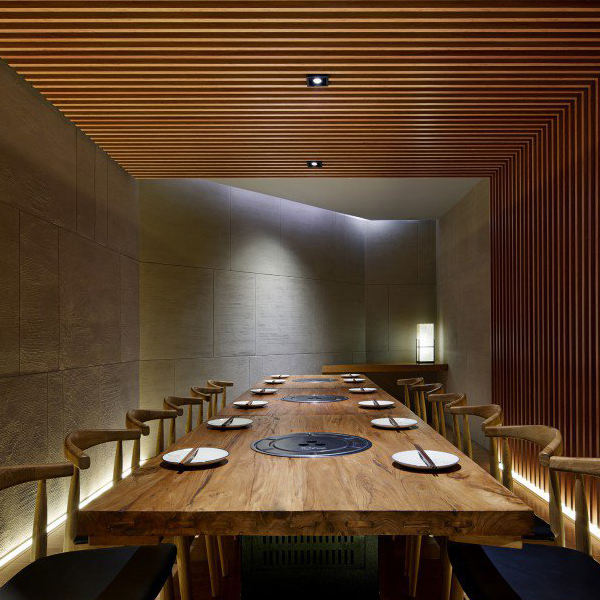
Tsuruichi Janpanese Restaurant by Lee Hsuheng, Zhao Shuang, Zheng Yanan. Photo: Golucci International Design
Gold – Humble House Hotel by Tao Wang
The Humble House by Tao Wang of March Design creates a new hotel experience for young travellers to immerse in the “Qingdao lifestyle”. Combining the characteristics of local culture using low cost materials, many natural and original materials such as wood, steel and cement were used, putting together a relaxing and “back to nature feeling”, as Tao Wang describes.

Humble House Hotel by Tao Wang. Photo: Tao Wang, 2014
Architecture, Building and Structure Design
Exhibition Center Of IDC Tianjin China by UNWM HONGKONG
Spanning 2300 square meters, the Exhibition Center Of IDC Tianjin China consists of clean lines and rigorous simplicity inspired by the expression of “a surfaced submarine, a sailing warship cutting through water and an aircraft rushing through the sky”.
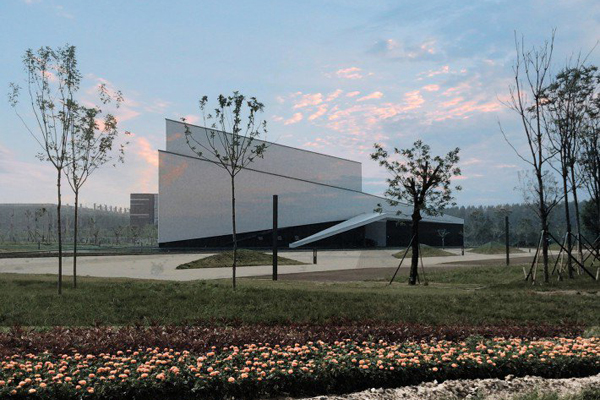
Exhibition Center Of IDC Tianjin China by UNWM HONGKONG. Photo: BEN&CRISS Architectural Photography
Silver – Mirrors Café by Hisanori Ban
Located at the Gifu prefecture in Japan, Mirrors is a roadside cafe that changes its facade along with the seasons. The building has two wings and appears to be split into half symmetrically and arranged around a single Camilla tree. A cherry forest is created within a residential town, as the cherry blossom reflects on the surface of the café.
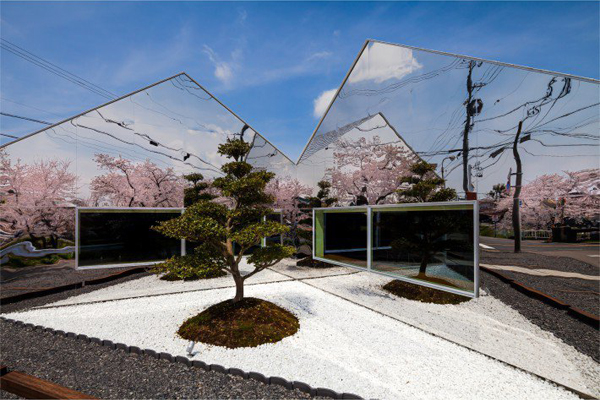
Mirrors Café by Hisanori Ban. Photo: Shigetomo Mizuno, 2014
A2-house by Masahiko Sato
Built in Fukuoka city, the A2-house is located within a residential district facing a busy industrial road. The brief provided was to create a safe abode for the family. As a result, the house was conceptualised as a “shell house”. To protect the privacy and mitigate traffic noise, Sato set zero openings on the outer wall that faces the industrial site. A white wall was pushed out diagonally to face the road in contrast with a wooden tiled wall to leave a deep impression.
![A2-house[shell-house]-Residence-by-Masahiko-Sato](http://www.indesignlive.sg/wp-content/uploads/2015/05/A2-houseshell-house-Residence-by-Masahiko-Sato.jpg)
Silver: A2-house aka Shell House Residence by Masahiko Sato. Photo: Toshihisa Ishii
A’ Design Award and Competition
whatisadesignaward.com
A searchable and comprehensive guide for specifying leading products and their suppliers
Keep up to date with the latest and greatest from our industry BFF's!

Savage Design’s approach to understanding the relationship between design concepts and user experience, particularly with metalwork, transcends traditional boundaries, blending timeless craftsmanship with digital innovation to create enduring elegance in objects, furnishings, and door furniture.

The Sub-Zero Wolf showrooms in Sydney and Melbourne provide a creative experience unlike any other. Now showcasing all-new product ranges, the showrooms present a unique perspective on the future of kitchens, homes and lifestyles.
The internet never sleeps! Here's the stuff you might have missed

What’s in a name? At Wardle, a new name marks the next progression in the architecturally designed road for this outstanding practice.

We spoke with Jeffrey Wilkes of WILKESDESIGN about the John Portman-designed building, which has been infused with touches of local culture and colour.