Wood Marsh Architects conjure up national pride.
April 29th, 2010
WORDS ANNE WARR
PHOTOGRAPHY KATARINA STUEBE
The Australian Pavilion is being used as a marketing tool – the rusty curves of the façade are designed to bring to mind Uluru and the Olgas. Instant recognition of Australia, we hope.
It is beautifully executed – the textured steel curves seamlessly around, the panels held together by the ‘Azure’ cassette system developed by Bluescope Steel to ensure a perfect alignment between panels.
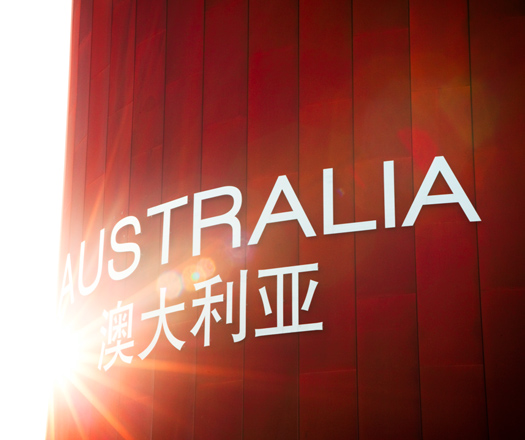
The 38,000 visitors expected per day will snake through the ‘shed’ which has been designed around crowd control. First stop is a large gathering hall, animated by selected entertainers including acrobats.
Visitors are then funneled into a 160 metre long tube which threads in and out of the opaque steel cladding, allowing glimpses over the Expo site, and a chance to view six exhibitions, including a potted history of Australia.
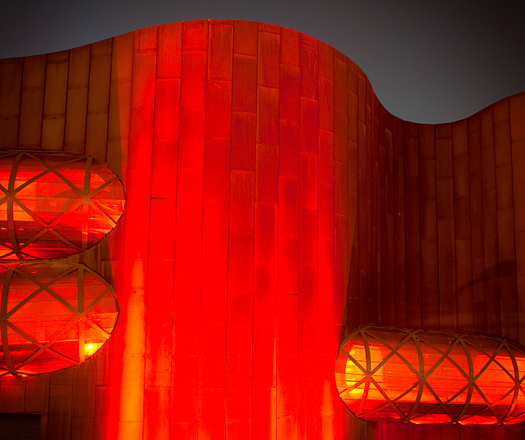
Eventually the journey is rewarded by entry into the central theatre where a thousand people at a time will view a nine minute animated story. Visitors will finish at a shop and café facing the 500 metre square entry hall, presumably with a nice feeling about Australia, not regretting the time spent queuing to get in.
The pavilion will be removed at the end of Expo, in accordance with the official requirements. The panels will be unclipped and the steel framing stacked for easy transport. It is unlikely to be re-used.
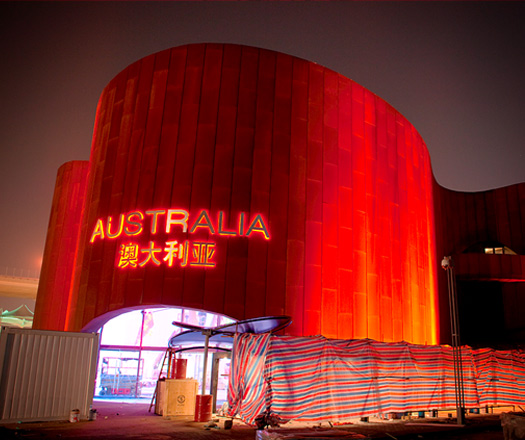
The pavilion displays an Australia that is familiar. It doesn’t venture into new territory. Wood Marsh architects are masters at pre-weathered steel and its possibilities, as demonstrated in their award winning 1998 Australian Centre for Contemporary Art, ACCA, in Melbourne.
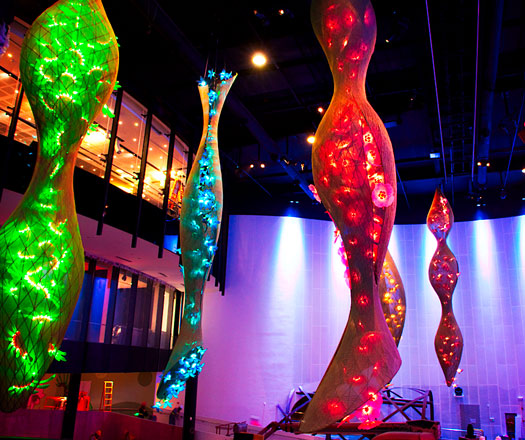
Exhibition Design by ThinkOTS
Pete Ford’s Think!OTS team have proved their worth with creative design at two previous Expos. This is a well-honed team. This exhibition is once again an example of the breadth and quality of their work. However, some are asking where are the ideas for better cities – for tackling our water shortage, the size of our future population and other issues around sustainability? Where is the vision of the future?
The answer might lie with the three children featured in the nine minute animation, who discuss their future while building a sandcastle, with the city looming over them in the background.
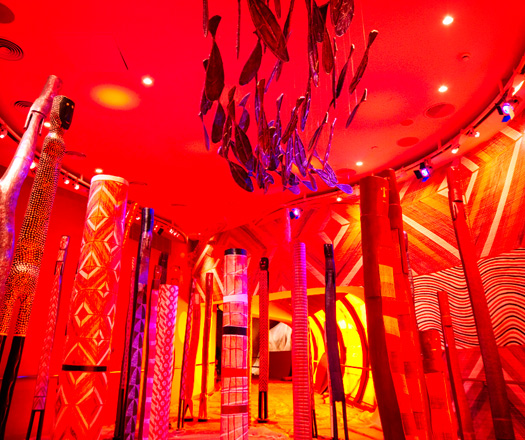
Exhibition Design by ThinkOTS
If you get a chance to visit Shanghai during the Expo, you should grab it with both hands, if only to see how we have chosen to present ourselves to the world.
Australian Pavilion EXPO 2010
australianpavilion.com
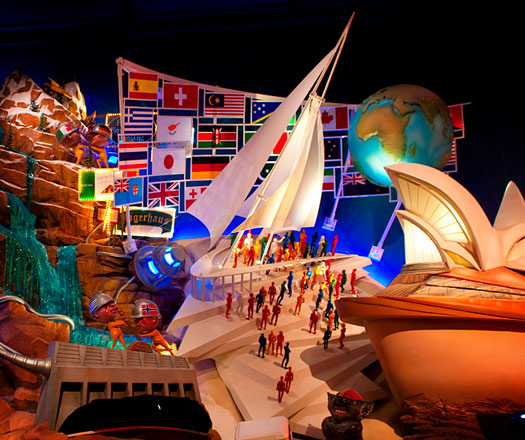
Exhibition Design by ThinkOTS
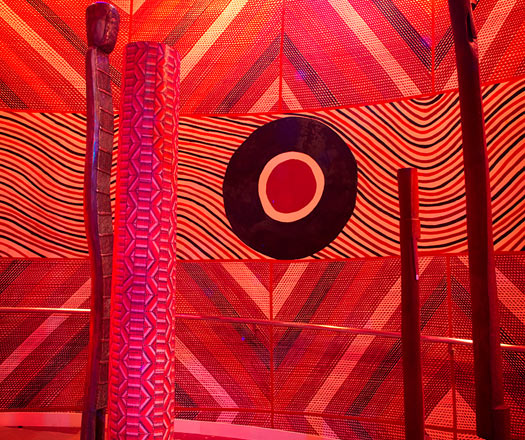
Exhibition Design by ThinkOTS
Project team: Wood Marsh Architecture. Roger Wood – Director, Randal Marsh – Director, Antony Martin – Project Architect
Client: Department of Foreign Affairs and Trade
Time to complete: 12 months
Exhibition Designer: Think!OTS
Builder: Bovis Lend Lease
Local interior fit-out design, development and construction documentation: iaction
Façade: Bluescope Steel
Roofing: Lysaght
Interior paints: Dulux
Exterior pavers: Midland Brick
Interior LED lights: Lumenec
Timber veneers: Fethers
Fabric: Svenskakj
Wood flooring: Style Flooring
Carpet: Tascot Carpets, Supertuft
Sofas and armchairs: King Furniture
Dining chairs and floor lamps: Temperature Design
Wicker floor lamps: Stylecraft
Marble panels: Cairns Marble
INDESIGN is on instagram
Follow @indesignlive
A searchable and comprehensive guide for specifying leading products and their suppliers
Keep up to date with the latest and greatest from our industry BFF's!

In a tightly held heritage pocket of Woollahra, a reworked Neo-Georgian house reveals the power of restraint. Designed by Tobias Partners, this compact home demonstrates how a reduced material palette, thoughtful appliance selection and enduring craftsmanship can create a space designed for generations to come.

Merging two hotel identities in one landmark development, Hotel Indigo and Holiday Inn Little Collins capture the spirit of Melbourne through Buchan’s narrative-driven design – elevated by GROHE’s signature craftsmanship.
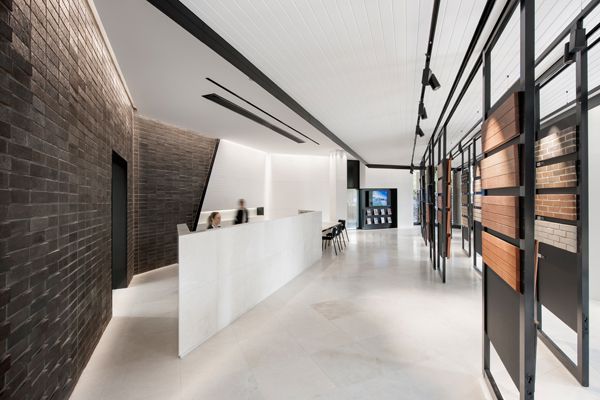
Industry professionals and passionate renovators can now immerse themselves in the total Brickworks experience with the launch of three new Brickworks Design Studios.
Interstudio, the furniture retailer placed in voluntary administration on 20 March, has recently been acquired by Michele Kearney, General Manager, Interstudio Melbourne. The Sydney showroom will be closed down, with a new salesperson soon to be appointed to service the Sydney market. Kearney has maintained contact with Interstudio’s suppliers and is in negotiation with new […]
The internet never sleeps! Here's the stuff you might have missed
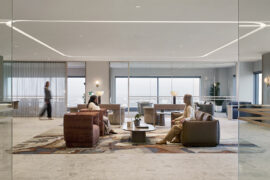
In design for contemporary commercial buildings, the nexus of design energy revolves around human wellbeing and planetary stewardship, two concepts that are woven into the approach of Tappeti, creators of fine hand-crafted rugs and carpets.
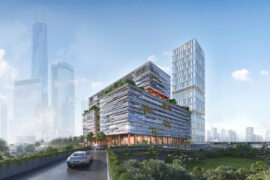
Monash University Malayasia will be making its presence felt with a grand new project in Kuala Lumpur.