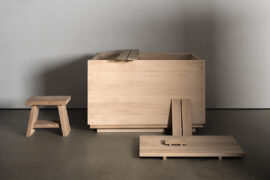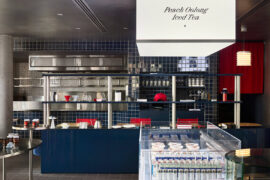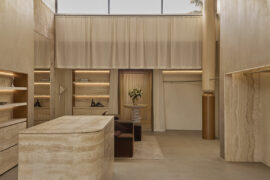Anne Warr finds uniting themes at Shanghai Expo 2010.
April 26th, 2010
WORDS ANNE WARR
Sustainability has been used as a design generator for a number of the national pavilions.
The Spanish Pavilion by the Barcelonese studio Miralles Tagliabue (EMBT) is clad in more than 8,000 wicker panels handmade by craftsmen in Shandong Province.
The wickerwork cladding unites China and Spain through a shared craft tradition, while displaying the possibilities of a low-tech renewable resource.
The Finnish Pavilion is surfaced in scale-like shingles, a new construction material made of recycled paper and plastic, while a newly developed translucent concrete envelopes the Italian pavilion by architect Giampaolo Imbrighi.
Many national pavilions have struggled to find ways to adequately represent their brand in such a small space. Others have opted to focus on a single idea as a way of expanding our thinking about a time and place.
The United Kingdom pavilion, by Thomas Heatherwick, explores the relationship between nature and the city.
The six storey high pavilion is formed with 60,000 slender transparent rods which focus natural light onto a single seed at the end of each rod. The seeds are from the Millennium Seedbank, a project run by the Royal Botanical Society at Kew Gardens to research, store and catalog a seed from every plant existing in the world.
The UK pavilion has four other display areas, each one drawing on the theme of nature and the city.
Shanghai Expo 2010
en.expo2010.cn
INDESIGN is on instagram
Follow @indesignlive
A searchable and comprehensive guide for specifying leading products and their suppliers
Keep up to date with the latest and greatest from our industry BFF's!

Now cooking and entertaining from his minimalist home kitchen designed around Gaggenau’s refined performance, Chef Wu brings professional craft into a calm and well-composed setting.

Merging two hotel identities in one landmark development, Hotel Indigo and Holiday Inn Little Collins capture the spirit of Melbourne through Buchan’s narrative-driven design – elevated by GROHE’s signature craftsmanship.
The internet never sleeps! Here's the stuff you might have missed

Jason Gibney, winner of the Editor’s Choice Award in 2025 Habitus House of the Year, reflects on how bathroom rituals might just be reshaping Australian design.

Suupaa in Cremorne reimagines the Japanese konbini as a fast-casual café, blending retail, dining and precise design by IF Architecture.

At Dissh Armadale, Brahman Perera channels a retail renaissance, with a richly layered interior that balances feminine softness and urban edge.

Signalling a transformative moment for Blackwattle Bay and the redevelopment of Sydney’s harbour foreshore, the newly open Sydney Fish Market demonstrates how thoughtfully designed public realm and contemporary market space can unite to create a landmark urban destination.