Tridente Architects were the big winners at the Australian Institute of Architects’ 2011 South Australian Architecture Awards, announced on Friday 10 June.
June 16th, 2011
Taking out top honours at the 2011 SA Architecture Awards were Tridente Architects for their Caritas College Junior School External Covered Area in Port Augusta.
The jury, headed by Danielle O’Dea, described the project as “a remarkable blend of the pragmatic and the poetic, meeting a practical need but also creating a new identity for the school and a striking new landmark for the town.”
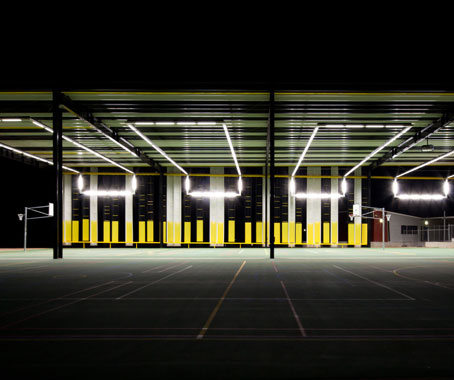
“By day the shelter’s scale and form, coupled with a sophisticated play of colour, light and shadow, give it a powerful presence and a peculiarly appropriate sense of place in the vast landscape of the lower Flinders Ranges.
“At night, imaginative lighting invests it with luminous, ethereal qualities. Within the campus, its sheer size and arresting contemporary form establish it as the physical focus of the school, although careful attention has also been paid to integration with existing buildings.”
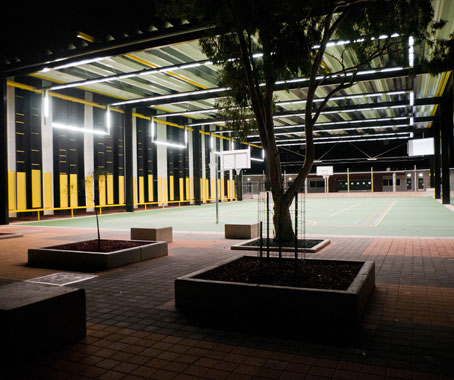
Tridente Architects also received a Public Architecture Award for the Sacred Heart College Marcellin Learning Centre, described by the jury as “a compelling example of value adding through design excellence.”
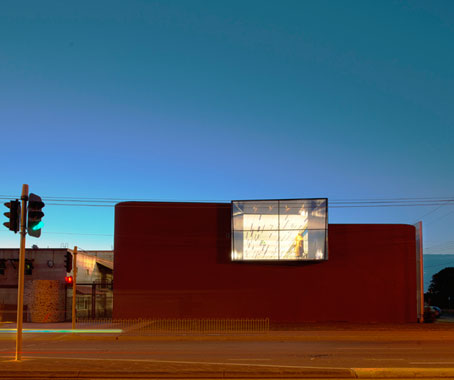
“In response to an unremarkable brief for 12 conventional classrooms, a tight budget, and a cramped site on a busy arterial road, the Architects have delivered a remarkable building.”
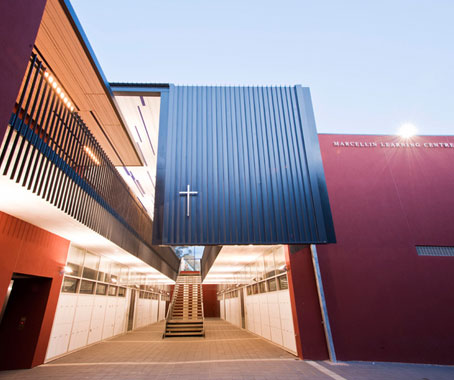
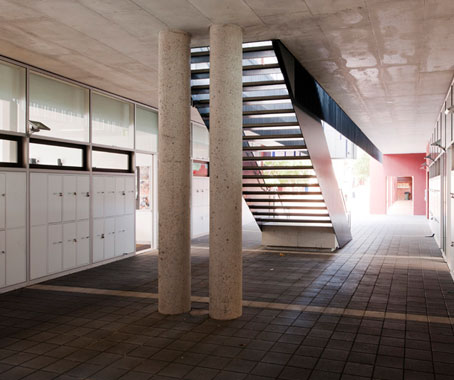
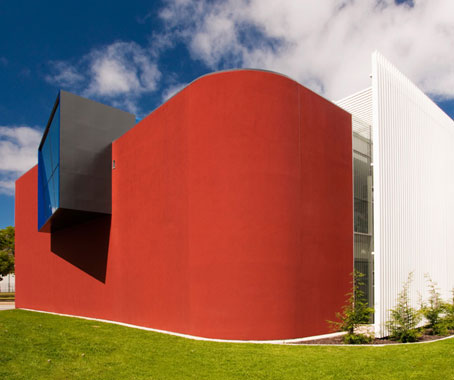
A Public Architecture Award also went to HASSELL & Cox for their Adelaide Oval Western Grandstand Development.
“Re-imagining an Adelaide icon for the 21st century is no mean task and the Architects deserve full credit for their skilful resolution of the many technical, aesthetic and cultural demands of the brief,” said the jury.

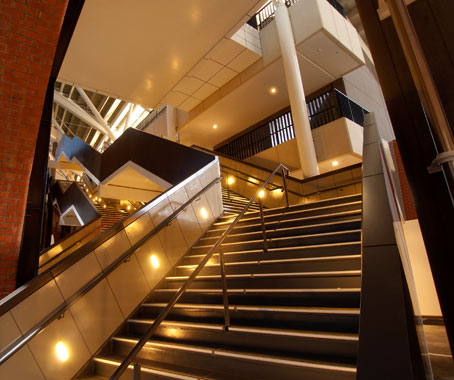
BB Architects received the John S Chappell Award for Residential Architecture, Houses, for 16R – a single-bedroom addition to a State Heritage-listed cottage.

The jury described the project as a “sort of experiment of ideas on how to integrate new architecture into an old setting.”
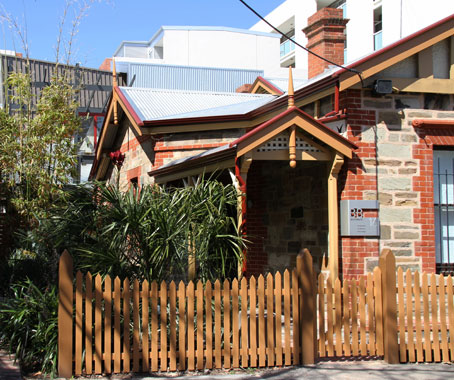
Winners of the 2011 Tasmanian Architecture Awards will be announced on Saturday 18 June – stay tuned to Indesignlive for the report.
Australian Institute of Architects
architecture.com.au
INDESIGN is on instagram
Follow @indesignlive
A searchable and comprehensive guide for specifying leading products and their suppliers
Keep up to date with the latest and greatest from our industry BFF's!

The undeniable thread connecting Herman Miller and Knoll’s design legacies across the decades now finds its profound physical embodiment at MillerKnoll’s new Design Yard Archives.

From the spark of an idea on the page to the launch of new pieces in a showroom is a journey every aspiring industrial and furnishing designer imagines making.

CDK Stone’s Natasha Stengos takes us through its Alexandria Selection Centre, where stone choice becomes a sensory experience – from curated spaces, crafted details and a colour-organised selection floor.

For Aidan Mawhinney, the secret ingredient to Living Edge’s success “comes down to people, product and place.” As the brand celebrates a significant 25-year milestone, it’s that commitment to authentic, sustainable design – and the people behind it all – that continues to anchor its legacy.

In the wake of its first completed project, we catch up with Hammond Studio’s Todd Hammond to talk building a business, the client-designer relationship, and why adaptive reuse is the way forward.
‘la petite mort’ is a French phrase meaning ‘a little death’, generally used to describe the melancholy after physical ecstasy, which is what photographer Hamish Ta-me has been exploring with: power, ecstasy and mortality. The photographer has been working closely with internationally ranked hip hop dancers and tricksters to help understanding the subject.
The internet never sleeps! Here's the stuff you might have missed

Central Station by Woods Bagot in collaboration with John McAslan + Partners has been named one of two joint winners of The Building category at the INDE.Awards 2025. Recognised alongside BVN’s Sirius Redevelopment, the project redefines Sydney’s historic transport hub through a transformative design that connects heritage with the demands of a modern, growing city.

In a wide-ranging interview, the iconic Japanese architect joins Timothy Alouani-Roby to discuss his childhood home, the influence of Metabolism, a formative experience in the Sahara desert and a recent house by Mount Fuji.