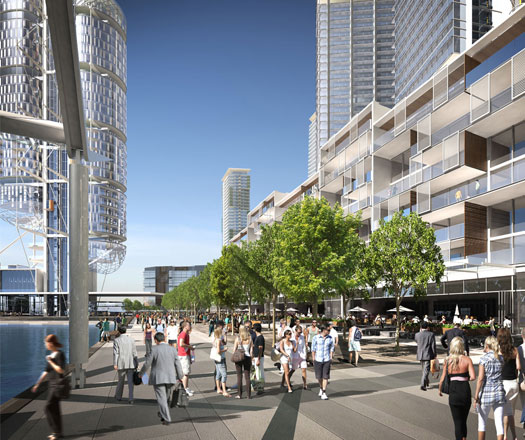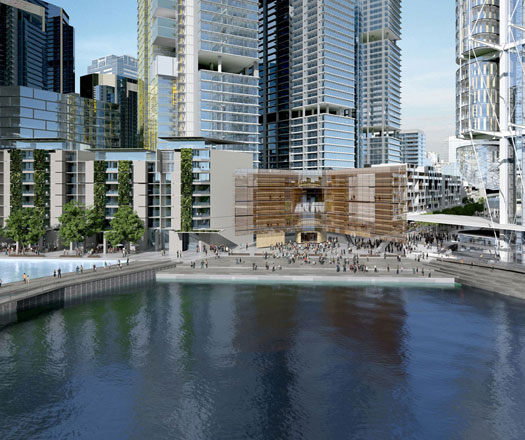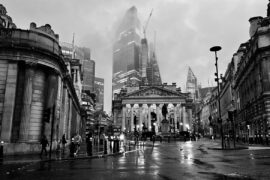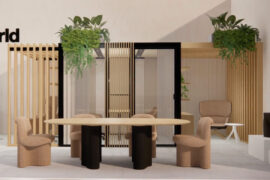A revised plan for the $6 billion harbour side development is released.
June 22nd, 2010
Yesterday it was announced that the proposal for the Barangaroo precinct, Sydney’s most talked about development, had been revised as a result of public pressure.
“After extensive negotiation and listening to the community Lend Lease has delivered substantial changes,” said John Tabart, CEO of the Barangaroo Delivery Authority.
“Over the past 7 months the Authority has worked with the company to ensure Lend Lease addressed a set of principles and objectives put forward by the Authority.”
Among the changes to the development, the “Big Red” hotel– the proposed landmark 5 star hotel jutting out on a pier – has been scaled down from a towering 213 to 159 metres.
The controversial pier, which had been planned to jut out into the harbour, also has been reduced from 150 metres to less than 90.
In a response to the criticism from the public, one of the four office towers proposed has been removed, with the aim of improving the views of the harbour from the city.
The previosuly planned commercial space has been reduced, and additional residential space has been incorporated into the design.
While the reduction in size of the project might have appeased some critics, John McInerney told the SMH that the method was a tried and tested technique, often referred to as a ‘red herring’ in the industry.
“It’s the old Lend Lease technique: you put in a really outrageous application and reduce it to the point where people say: ‘Thank God we’ve got them to compromise’, without realising that’s where they wanted you in the beginning,” the former manager of planning for Sydney and councillor on the City of Sydney told the SMH.
Barangaroo
barangaroo.com


INDESIGN is on instagram
Follow @indesignlive
A searchable and comprehensive guide for specifying leading products and their suppliers
Keep up to date with the latest and greatest from our industry BFF's!

Sydney’s newest design concept store, HOW WE LIVE, explores the overlap between home and workplace – with a Surry Hills pop-up from Friday 28th November.

At the Munarra Centre for Regional Excellence on Yorta Yorta Country in Victoria, ARM Architecture and Milliken use PrintWorks™ technology to translate First Nations narratives into a layered, community-led floorscape.

Merging two hotel identities in one landmark development, Hotel Indigo and Holiday Inn Little Collins capture the spirit of Melbourne through Buchan’s narrative-driven design – elevated by GROHE’s signature craftsmanship.

In a tightly held heritage pocket of Woollahra, a reworked Neo-Georgian house reveals the power of restraint. Designed by Tobias Partners, this compact home demonstrates how a reduced material palette, thoughtful appliance selection and enduring craftsmanship can create a space designed for generations to come.
ERCO’s Quintessence range presents new LED double-focus downlights, taking the “light, not luminaires” principle to positive extremes

Designed by One Plus Partnership, the new retail experience store for jewellry house Chow Thai Fook in Hong Kong’s Yoho Mall uses the brand’s signature gift boxes as the driving theme.
The internet never sleeps! Here's the stuff you might have missed

The built environment is all around us; would the average citizen feel less alienated if the education system engaged more explicitly with it?

Ecolution Design has arrived at HOW Group and the working life will never be the same again.