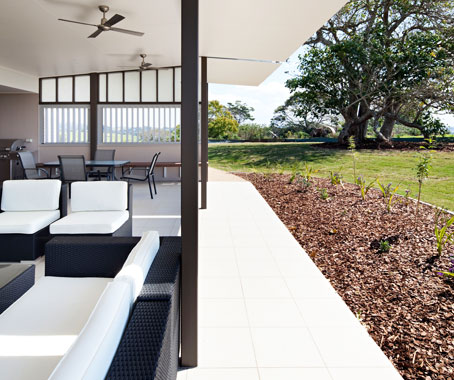Kingaroy Crematorium wins top honour at Sunshine Coast Regional Architecture Awards.
April 11th, 2011
As the Australian Institute of Architects (AIA)’s Regional Architectural Awards travel across Queensland bestowing accolades on some of the state’s finest commercial and residential projects, the Sunshine Coast’s top prize has been taken out by JMA Architects Qld’s Kingaroy Crematorium.
“The Kingaroy Crematorium builds on the mature landscape in which it sits and is deliberately subservient to the cypress pines and eucalypts that establish a place of substance,” said 2011 Queensland Awards Jury Director Malcolm Middleton.
“The central space which caters for a wide range of service forms and size has a richness of material and a simplicity of detail that create a comfortable setting for the contemplative and socially important role that is conducted here.
“The project offers a feeling of support and engagement for a use that most members of the local community are likely to experience at some time.”
House of the Year went to Maleny Grove Live Life Village by Riddel Architecture.

“Overall site planning, orientation and built form is responsive to the rural town setting and the target market of retirees from larger properties by conveying spaciousness as well as a residential scale,” said Middleton.
“There is an overall feeling of comfortable community engagement for aging in place village residents.”
Also receiving commendations were Miller Residence by Bud Brannigan Architects, Marcus Beach House by Robinson Architects, Peregian Beach House by MODE Design Corp Pty Ltd, Canopy House by PHORM Architecture + Design and Montessori International College Library and Double GLA by FutureSense.
Australian Institute of Architects
architecture.com.au
INDESIGN is on instagram
Follow @indesignlive
A searchable and comprehensive guide for specifying leading products and their suppliers
Keep up to date with the latest and greatest from our industry BFF's!

For those who appreciate form as much as function, Gaggenau’s latest induction innovation delivers sculpted precision and effortless flexibility, disappearing seamlessly into the surface when not in use.

For a closer look behind the creative process, watch this video interview with Sebastian Nash, where he explores the making of King Living’s textile range – from fibre choices to design intent.

For more than a decade, Corian® has been nurturing the A+D community, launching some of Australia’s biggest design names through the Corian® Design Awards, whom you can meet below. Entries are currently open for 2018 – so get in fast!

As summer starts to hit the Southern Hemisphere, Tait has released a brand-new Sunlounger that is perfect for both residential and commercial settings.
The internet never sleeps! Here's the stuff you might have missed

In the New Year, architecture will be defined by its ability to orchestrate relationships between inside and outside, public and private, humans and ecology, and data and intuition.

From city-making to craft, design heritage to material innovation, these standout interviews offered rare insight into the people steering architecture and design forward.