With a history going back over 100 years, the building that houses the new Zenith Perth showroom is a deserving home for such a vital design brand.
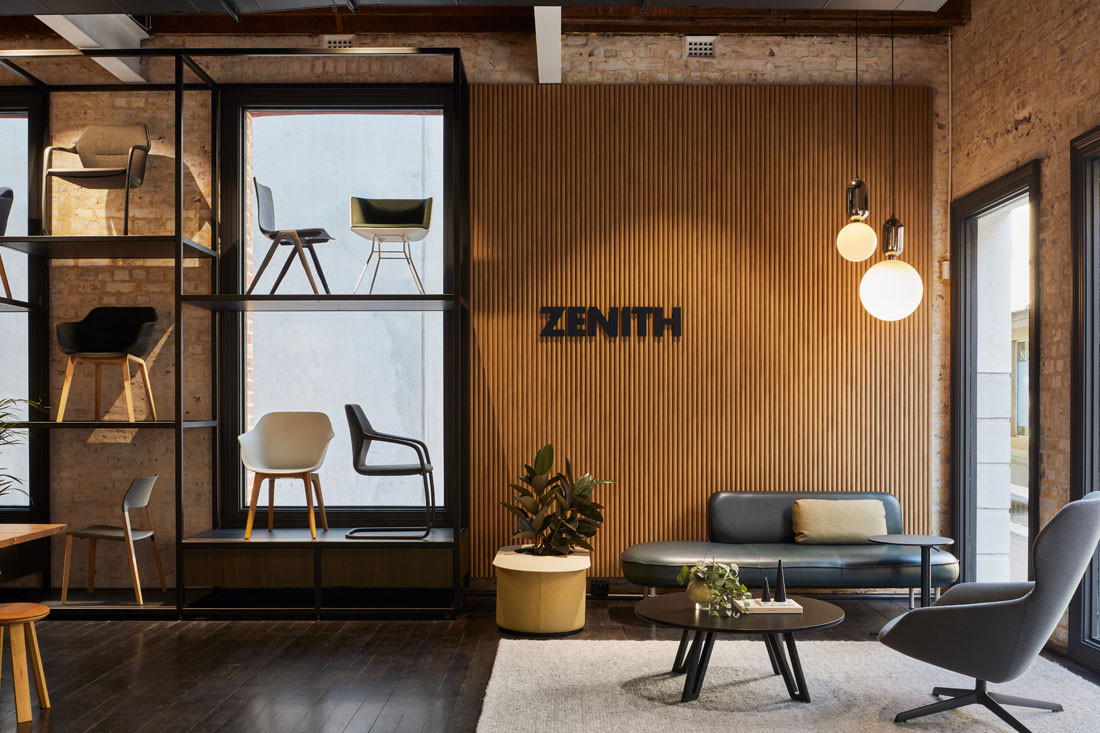
Photography by Douglas Mark Black
From humble beginnings as an office partition company in the 1950s, to the opening of the first showroom in Melbourne in 1990, Zenith Interiors has helped shape and define the particulars of the Asia Pacific design scene. After ten years in its old location the Zenith Perth showroom has now relocated to a stunning new locale on Queen Street.
The new Zenith Perth showroom’s fit out began in early March, and despite the added complications of the COVID pandemic, the result is a stunning and inspired place to showcase the variety of Zenith’s huge range to Perth designers and design lovers.

The original building that houses the new Zenith Perth showroom was built in 1906 that has allowed the Base Build Architects TRCB Architects, Interior Architect Davina Bester of Milieu Creative and fit-out builders OPRA Projects to create a stunning warehouse style space for Zenith.
As a 3-level standalone character brick building, the new showroom features many of the original architectural flourishes that make the space so unique and charming. The original pressed tin ceiling on Level 1 has been kept intact, with its intricate patterns painted white to modernise the space, complimenting the white washed brickwork.
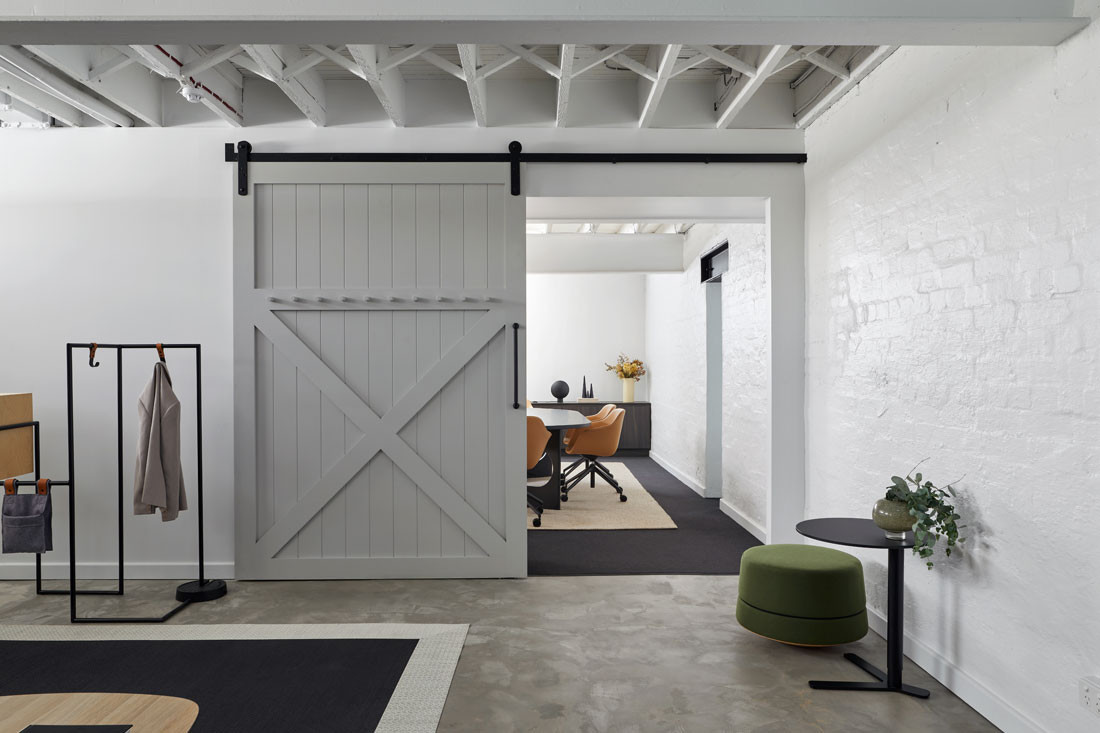
Oversized and exposed industrial beams allow for larger openings while exposed timber ceilings portray the history of the building and create additional charm to the setting. Timber sliding doors on barn runners also fuse the mix of traditional and modern design.
The showroom’s façade features large framed windows to entice passers-by with a selection of Zenith’s stunning furniture range, some of which is highlighted through steel framed casing that showcases a range of seating available. Juxtaposed against the heritage features is an architecturally designed black steel staircase and contemporary glass lift which enable natural light to filter through all three levels.
An entertainment area on Level 1 hosts an eye-catching 3 metre long marble stone benchtop, surrounded by Zenith furniture.

“It’s been an exciting 2 year journey,” says Jane Millington, Zenith’s State Manager for Western Australia “The Zenith Perth showroom moving into Raine Square has assisted creating a Design Precinct as we’re nestled among other likeminded companies.”
“The CBD location makes it easier for all our clients to visit our space. The positive response to our new location and showroom has been overwhelming.”
This new location for Zenith’s Perth showroom is a statement for the brand’s commitment to the state of Western Australia, and to the cutting edge and modern designs for the corporate and commercial world the team specialises in. Zenith’s designers, manufactures and distributors are driven by a design philosophy that businesses and organisations should inspire people and lead to work that that everyone can be proud of.
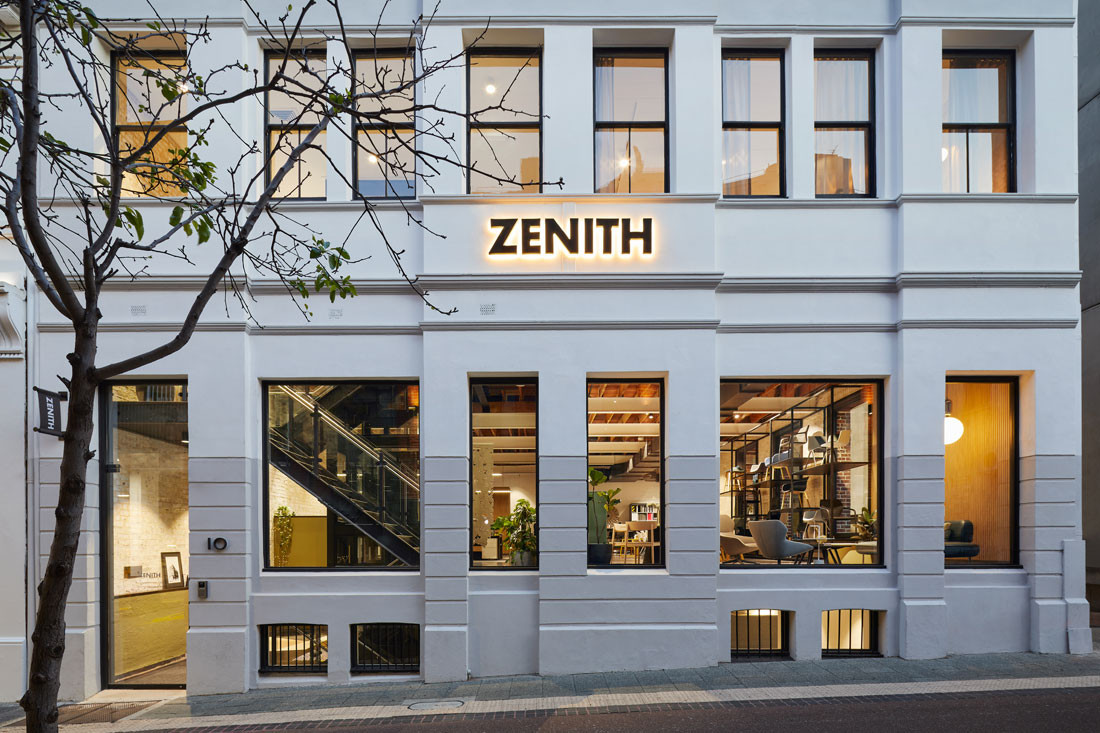
The new showroom is the perfect place for Perth design lovers to see just what Zenith means by this design ethos. Contact the showroom to book an appointment and view Zenith’s new Perth space here.
Photography by Douglas Mark Black
INDESIGN is on instagram
Follow @indesignlive
A searchable and comprehensive guide for specifying leading products and their suppliers
Keep up to date with the latest and greatest from our industry BFF's!

The undeniable thread connecting Herman Miller and Knoll’s design legacies across the decades now finds its profound physical embodiment at MillerKnoll’s new Design Yard Archives.

For Aidan Mawhinney, the secret ingredient to Living Edge’s success “comes down to people, product and place.” As the brand celebrates a significant 25-year milestone, it’s that commitment to authentic, sustainable design – and the people behind it all – that continues to anchor its legacy.

On 6th September, Saturday Indesign lit up Melbourne with a day of immersive installations, design talks and showroom activations across three thrilling precincts.
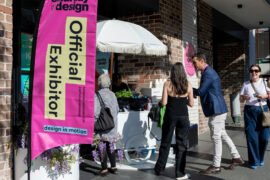
Collingwood is one of three precincts at Saturday Indesign 2025 on 6th September – find out what’s on there!
The internet never sleeps! Here's the stuff you might have missed
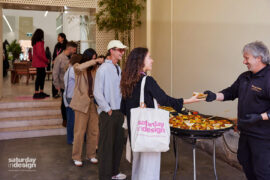
Collingwood pulsed with energy at Saturday Indesign 2025, where talks, launches and activations spilled from showrooms into the streets.

Collingwood is one of three precincts at Saturday Indesign 2025 on 6th September – find out what’s on there!